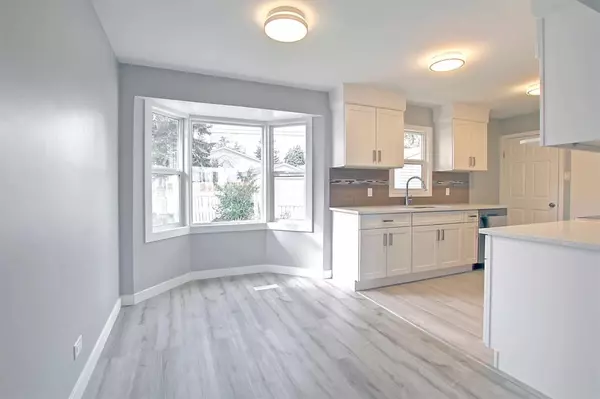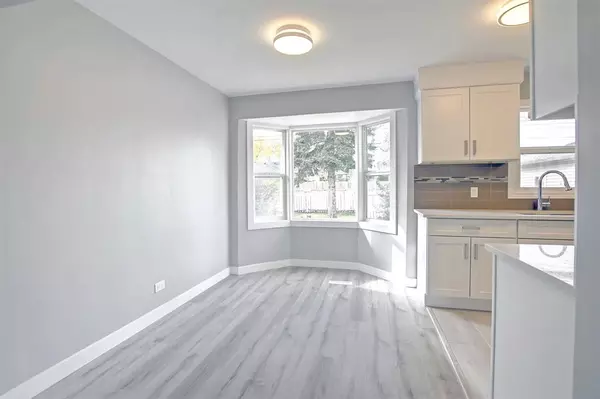$569,900
$599,000
4.9%For more information regarding the value of a property, please contact us for a free consultation.
5 Beds
2 Baths
1,029 SqFt
SOLD DATE : 01/13/2023
Key Details
Sold Price $569,900
Property Type Single Family Home
Sub Type Detached
Listing Status Sold
Purchase Type For Sale
Square Footage 1,029 sqft
Price per Sqft $553
Subdivision Thorncliffe
MLS® Listing ID A2007934
Sold Date 01/13/23
Style Bungalow
Bedrooms 5
Full Baths 2
Originating Board Calgary
Year Built 1955
Annual Tax Amount $3,128
Tax Year 2022
Lot Size 5,995 Sqft
Acres 0.14
Property Description
Welcome Home! A beautiful bungalow on a flat lot in the desirable established community of Thorncliffe. Spectacular renovations in this fully finished bungalow boasting over 1700 SF of living space. The main floor 3 bedrooms has a bright and well laid out open floor plan. Tasteful renovated include: vinyl flooring throughout the main, new kitchen, new bathroom, new light fixtures, New SS appliances package, all new interior doors and baseboards, paintings. Brand new basement developed with an illegal suite. The lower level with separate entrance offers 2 goods sized bedroom, full kitchen, 3 pc full bath and a large rec room. Other upgrade included: new shingle, new vinyl siding, new downspout and gutter. Single detached garage and a parking pad. Close to all amenities including school, park, transit, Nose Creek pathway system. This beautiful home is move in ready and will not last long. Call today for showing
Location
Province AB
County Calgary
Area Cal Zone N
Zoning R-C1
Direction E
Rooms
Basement Finished, Full, Suite
Interior
Interior Features Granite Counters, No Animal Home, Open Floorplan, Separate Entrance, Vinyl Windows
Heating Forced Air, Natural Gas
Cooling None
Flooring Tile, Vinyl
Appliance Dishwasher, Dryer, Electric Stove, Garage Control(s), Refrigerator, Washer, Window Coverings
Laundry In Basement
Exterior
Garage Additional Parking, Alley Access, Garage Door Opener, Single Garage Detached
Garage Spaces 1.0
Garage Description Additional Parking, Alley Access, Garage Door Opener, Single Garage Detached
Fence Fenced
Community Features Golf, Park, Schools Nearby, Playground, Pool, Shopping Nearby
Roof Type Asphalt Shingle
Porch None
Lot Frontage 59.94
Exposure E
Total Parking Spaces 1
Building
Lot Description Back Lane, Landscaped, Rectangular Lot
Foundation Poured Concrete
Architectural Style Bungalow
Level or Stories One
Structure Type Vinyl Siding,Wood Frame
Others
Restrictions None Known
Tax ID 76400553
Ownership Private
Read Less Info
Want to know what your home might be worth? Contact us for a FREE valuation!

Our team is ready to help you sell your home for the highest possible price ASAP
GET MORE INFORMATION

Agent | License ID: LDKATOCAN






