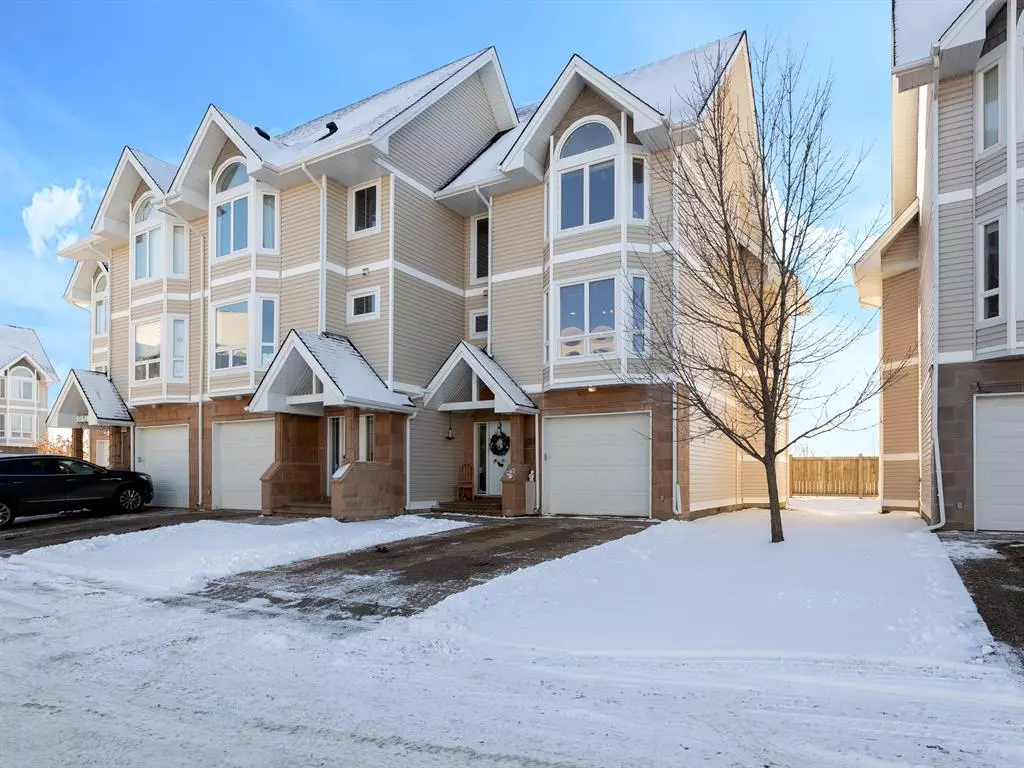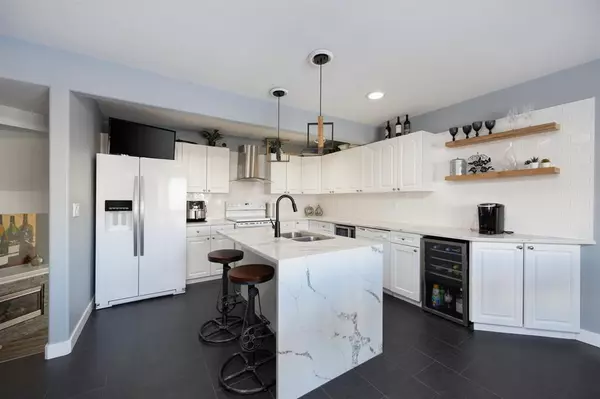$300,000
$309,900
3.2%For more information regarding the value of a property, please contact us for a free consultation.
3 Beds
3 Baths
1,483 SqFt
SOLD DATE : 01/13/2023
Key Details
Sold Price $300,000
Property Type Townhouse
Sub Type Row/Townhouse
Listing Status Sold
Purchase Type For Sale
Square Footage 1,483 sqft
Price per Sqft $202
Subdivision Wood Buffalo
MLS® Listing ID A2012015
Sold Date 01/13/23
Style 3 Storey
Bedrooms 3
Full Baths 2
Half Baths 1
Condo Fees $419
Originating Board Fort McMurray
Year Built 2006
Annual Tax Amount $1,242
Tax Year 2022
Property Description
Introducing 30-97 Wilson Drive! Stunning End unit Townhome in Wood Buffalo Subdivision just minutes from the golf course with amazing south western rear yard exposure giving you stunning sunsets to enjoy on your back deck with no neighbors behind. Also you are connected to miles & miles of paved walkways or adventure off just down the road into the wilderness trails which you'll truly love & enjoy. The pictures tell the story on this home; many renovations have taken place! The kitchen being the heart of the home is where you'll find big improvements such as the beautiful stone countertops that waterfall over the island; newer vinyl & ceramic flooring throughout, painting, bathroom renovations and much more to see; when you come visit. You have 3 Bedrooms, 3 baths which include the primary bedroom with its own private 4 piece ensuite which also looks out to the forest on the back of the home. Basement is undeveloped but can be completed with a family room or 4th bedroom & bath if you desire. You also have attached single garage and extra long driveway compared to others giving you excellent parking! Other features include Central A/C, the community playground and just 1 block away is the most amazing kids outdoor water spray park & soccer fields. This location and complex is well known and is well managed. Don't miss out on this great townhome in Wood Buffalo; just bring your furniture!
Location
Province AB
County Wood Buffalo
Area Fm Northwest
Zoning R3
Direction E
Rooms
Basement Full, Partially Finished
Interior
Interior Features Built-in Features, Granite Counters, Kitchen Island, No Smoking Home, See Remarks
Heating Forced Air, Natural Gas
Cooling Central Air
Flooring Ceramic Tile, Vinyl
Fireplaces Number 1
Fireplaces Type Gas, Living Room, Mantle, Tile
Appliance Central Air Conditioner, Dishwasher, Electric Stove, Microwave, Refrigerator, Washer/Dryer, Window Coverings, Wine Refrigerator
Laundry In Basement
Exterior
Garage Concrete Driveway, Driveway, Garage Door Opener, See Remarks, Single Garage Attached
Garage Spaces 1.0
Garage Description Concrete Driveway, Driveway, Garage Door Opener, See Remarks, Single Garage Attached
Fence Partial
Community Features Golf, Park, Playground, Sidewalks, Street Lights, Shopping Nearby
Amenities Available Playground, Visitor Parking
Roof Type Asphalt Shingle
Porch Deck
Exposure S
Total Parking Spaces 3
Building
Lot Description No Neighbours Behind, Landscaped, Private, See Remarks
Foundation Poured Concrete
Sewer Public Sewer
Water Public
Architectural Style 3 Storey
Level or Stories Three Or More
Structure Type See Remarks
Others
HOA Fee Include Common Area Maintenance,Insurance,Professional Management,Reserve Fund Contributions,Residential Manager,Snow Removal
Restrictions Condo/Strata Approval
Tax ID 76156464
Ownership Private
Pets Description Yes
Read Less Info
Want to know what your home might be worth? Contact us for a FREE valuation!

Our team is ready to help you sell your home for the highest possible price ASAP
GET MORE INFORMATION

Agent | License ID: LDKATOCAN






