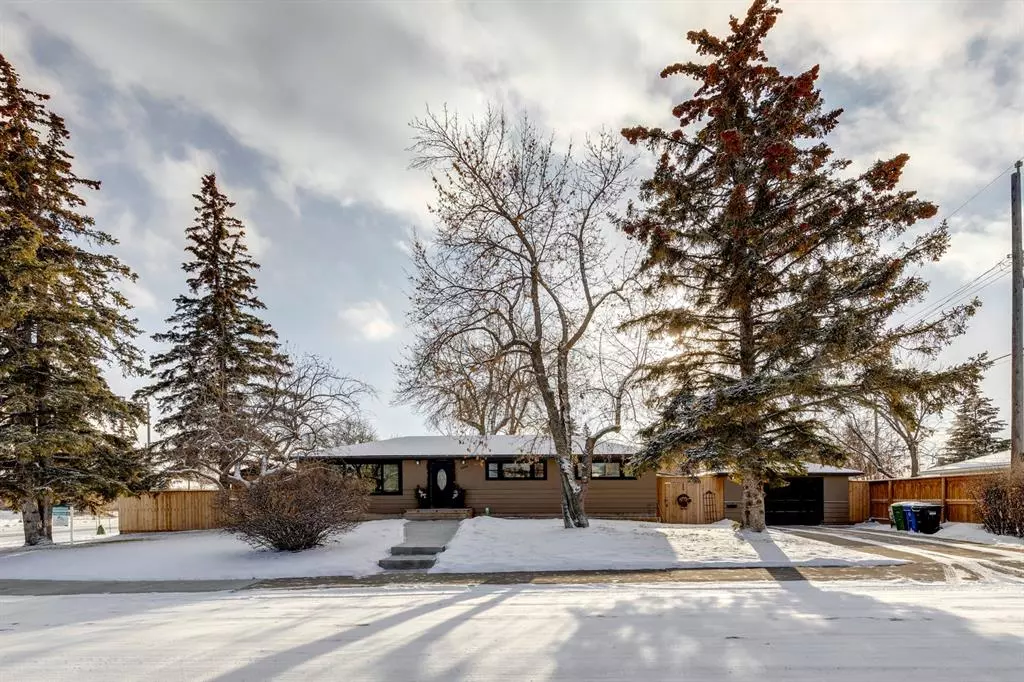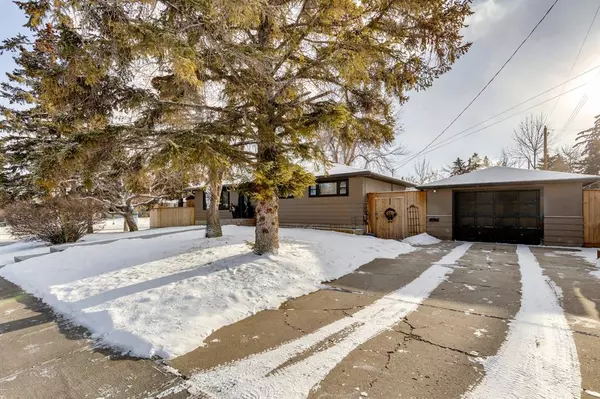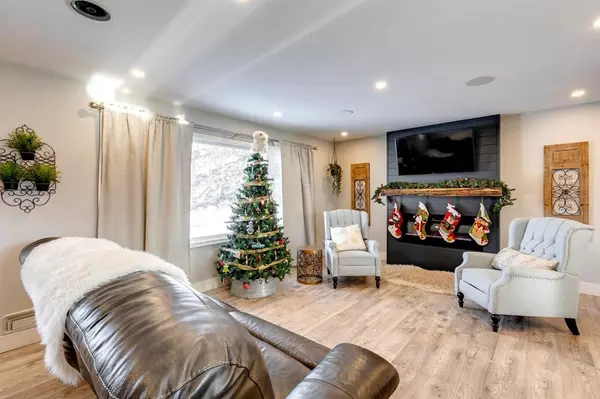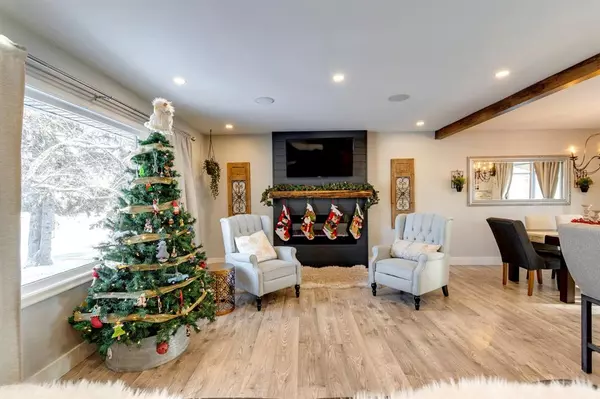$690,000
$699,900
1.4%For more information regarding the value of a property, please contact us for a free consultation.
3 Beds
1 Bath
1,231 SqFt
SOLD DATE : 01/12/2023
Key Details
Sold Price $690,000
Property Type Single Family Home
Sub Type Detached
Listing Status Sold
Purchase Type For Sale
Square Footage 1,231 sqft
Price per Sqft $560
Subdivision Glendale
MLS® Listing ID A2014172
Sold Date 01/12/23
Style Bungalow
Bedrooms 3
Full Baths 1
Originating Board Calgary
Year Built 1954
Annual Tax Amount $3,170
Tax Year 2022
Lot Size 6,985 Sqft
Acres 0.16
Property Description
***PRIME MIXED USE COMMERCIAL / RESIDENTIAL ZONED*** HUGE 70 X 100FT CORNER LOT***Completely renovated upper level with separate entry to the basement. This property is Ideal for a family looking for a super smart investment and builders alike. Walking distance from Calgary’s best schools and the LRT, shops and restaurants. THE LOCATION IS UNMATCHED!!! Extensive renovations were recently completed to create a RUSTIC MODERN FARMHOUSE VIBE that complements the open concept kitchen, living and dining area. (WITH BONUS ATRIUM/SOLARIUM heated with electric baseboards for full year use!!) The full height kitchen cabinets, large island with quartz countertop and stainless steel appliances are perfect for family and friends to gather. This bungalow offers 3 great size bedrooms and a rear split separate entry to create more liveable space or more income on the lower level. Impressive NEWER ROOF, CONCRETE, ENGINEERED HARDWOOD FLOORING, EAVES, SOFFITS, FURNACE, HOT WATER TANK, INSULATION, ELECTRIC FIREPLACE AND BUILT IN SOUND SYSTEM. Plus the backyard oasis has NEW built-in above ground pool, massive storage shed, high fence and single detached garage with man door. No expense was spared in upgrading and renovating this home!!! Rarely does a property of this size, potential and lovingly upgraded quality come along in amenity rich and highly walkable Glendale. Property is MOVE-IN READY while you plan how to take advantage of this smart investment.
Location
Province AB
County Calgary
Area Cal Zone W
Zoning MU-1 f3.0h16
Direction N
Rooms
Basement Separate/Exterior Entry, Full, Unfinished
Interior
Interior Features Built-in Features, Chandelier, Kitchen Island, No Smoking Home, Recessed Lighting, Wired for Sound
Heating Forced Air, Natural Gas
Cooling None
Flooring Other
Fireplaces Number 1
Fireplaces Type Electric
Appliance Dishwasher, Dryer, Garage Control(s), Gas Stove, Refrigerator, Washer, Water Softener
Laundry In Basement
Exterior
Garage Concrete Driveway, Off Street, Single Garage Detached
Garage Spaces 1.0
Garage Description Concrete Driveway, Off Street, Single Garage Detached
Fence Fenced
Community Features Park, Schools Nearby, Playground, Sidewalks, Shopping Nearby
Roof Type Asphalt Shingle
Porch Other
Lot Frontage 99.94
Exposure N
Total Parking Spaces 3
Building
Lot Description Back Lane, Corner Lot, Rectangular Lot
Foundation Poured Concrete
Architectural Style Bungalow
Level or Stories One
Structure Type Stucco,Wood Frame,Wood Siding
Others
Restrictions None Known
Tax ID 76297522
Ownership Private
Read Less Info
Want to know what your home might be worth? Contact us for a FREE valuation!

Our team is ready to help you sell your home for the highest possible price ASAP
GET MORE INFORMATION

Agent | License ID: LDKATOCAN






