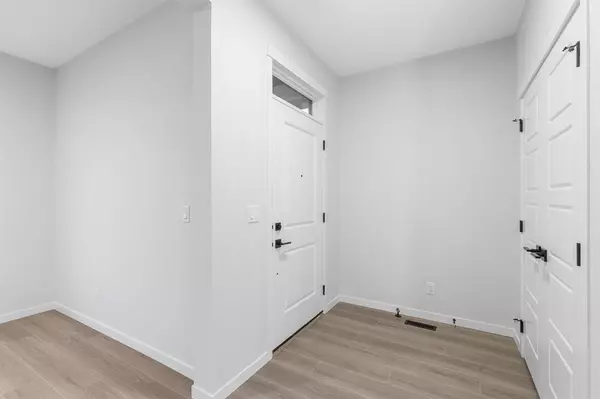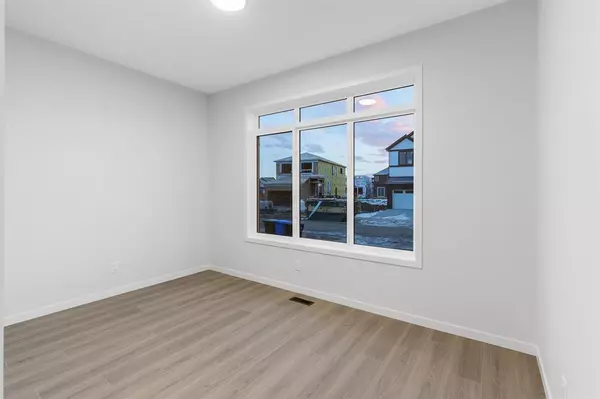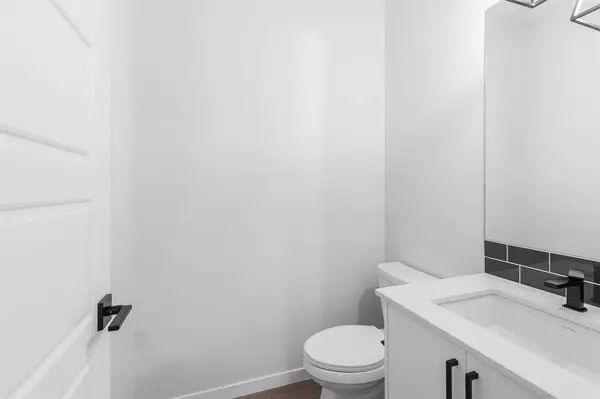$540,000
$545,000
0.9%For more information regarding the value of a property, please contact us for a free consultation.
3 Beds
3 Baths
1,754 SqFt
SOLD DATE : 01/12/2023
Key Details
Sold Price $540,000
Property Type Single Family Home
Sub Type Detached
Listing Status Sold
Purchase Type For Sale
Square Footage 1,754 sqft
Price per Sqft $307
Subdivision Wolf Willow
MLS® Listing ID A2013545
Sold Date 01/12/23
Style 2 Storey
Bedrooms 3
Full Baths 2
Half Baths 1
Originating Board Calgary
Year Built 2022
Tax Year 2022
Lot Size 3,009 Sqft
Acres 0.07
Property Description
Welcome to this Brand new (never occupied) home in one of Calgarys hottest new communities Wolf Willow. This Nixon I build by Morrison homes has been highly upgraded with some upgrades including, ALL BLACK WINDOWS, BLACK FIXTURES, BLACK DOOR HARDWARE, BLACK HARDWARE ON GLASS SHOWER, FLOATING VANITIES, 9FT CEILINGS, UPGRADED LIGHTS, SEPARATE ENTRANCE WITH LARGER LANDING, BATHROOM ROUGH INS IN BASEMENT, EXTRA DRAWERS IN KITCHEN, BLACK FRONT DOOR, EXTRA STAIRWELL AND ENSUITE WINDOWS, ELECTRICAL POLE TAKEN TO GRAVEL PAD FOR EASY FUTURE GARAGE DEVELOPMENT and much more! The home offers 3 generous sized bedrooms, 2.5 bath with a flex room upstairs. Located next to the blue devil golf course and the bow river with nearby amenities such as shopping, schools, daycares perfect for new families! Competitively priced and highly upgraded book a showing and see all that this home has to offer! Note: The bars on the stairwell window will be removed shortly as we are waiting for a tempered glass install. Smart board and front door will be painted black when the weather permits.
Location
Province AB
County Calgary
Area Cal Zone S
Zoning R-G
Direction S
Rooms
Basement Separate/Exterior Entry, Partial, Partially Finished
Interior
Interior Features Bathroom Rough-in, Built-in Features, Closet Organizers, High Ceilings, Kitchen Island, No Animal Home, No Smoking Home, Open Floorplan, Recessed Lighting, Separate Entrance, Vinyl Windows, Walk-In Closet(s)
Heating Forced Air, Natural Gas
Cooling None
Flooring Carpet, Tile, Vinyl
Appliance Dishwasher, Dryer, Electric Stove, Freezer, Humidifier, Microwave, Range Hood, Refrigerator, Washer
Laundry Upper Level
Exterior
Garage Off Street, Parking Pad
Garage Description Off Street, Parking Pad
Fence None
Community Features Fishing, Golf, Park, Playground, Sidewalks, Street Lights, Shopping Nearby
Roof Type Asphalt Shingle
Porch Porch
Lot Frontage 25.43
Total Parking Spaces 2
Building
Lot Description Back Lane, Back Yard, Few Trees, Street Lighting, Rectangular Lot, Zero Lot Line
Foundation Poured Concrete
Architectural Style 2 Storey
Level or Stories Two
Structure Type Stone,Vinyl Siding,Wood Frame
New Construction 1
Others
Restrictions None Known
Ownership Private,REALTOR®/Seller; Realtor Has Interest
Read Less Info
Want to know what your home might be worth? Contact us for a FREE valuation!

Our team is ready to help you sell your home for the highest possible price ASAP
GET MORE INFORMATION

Agent | License ID: LDKATOCAN






