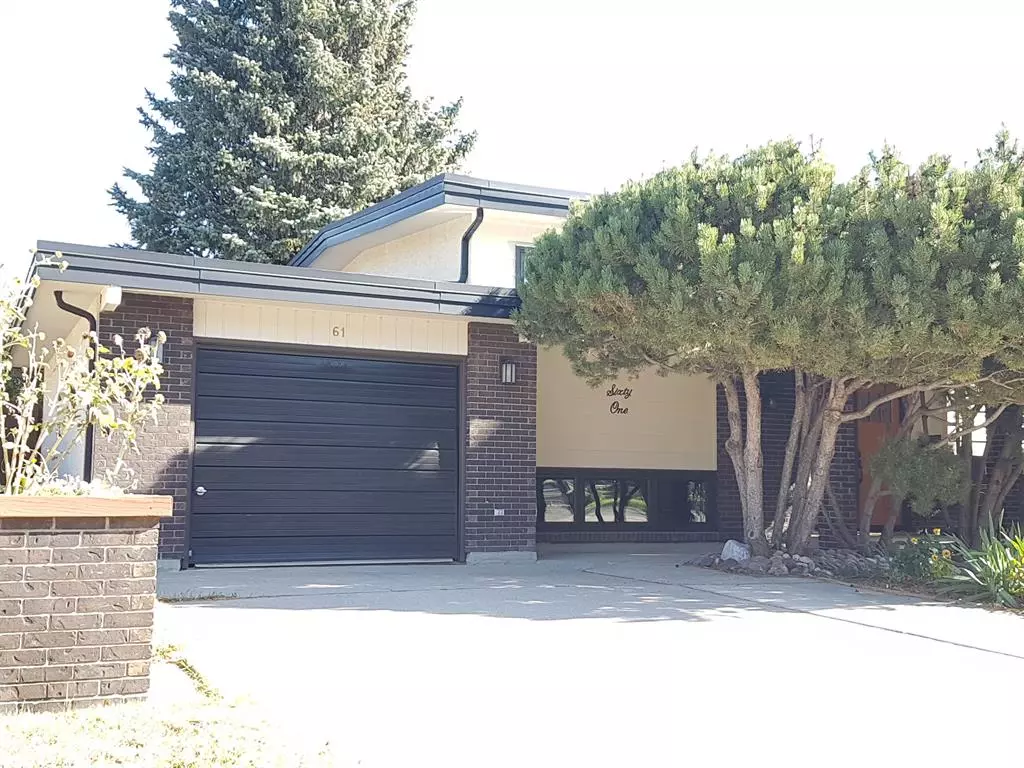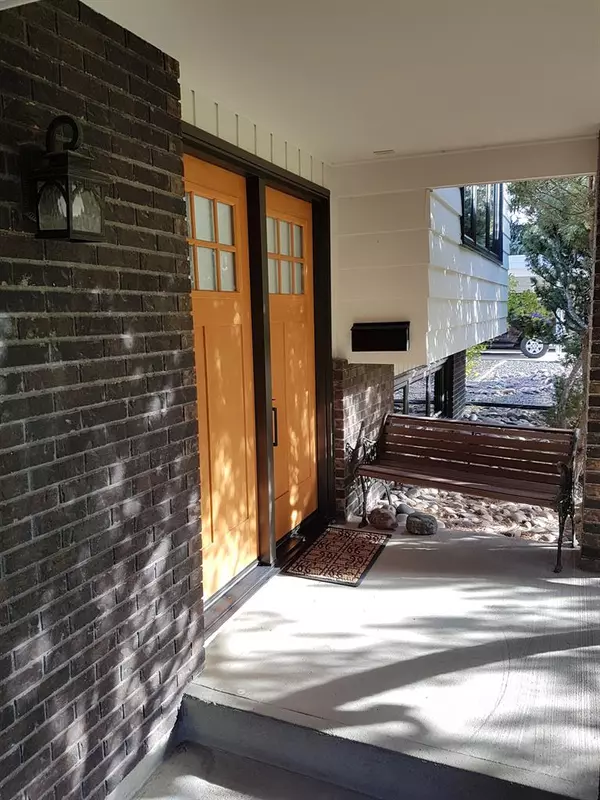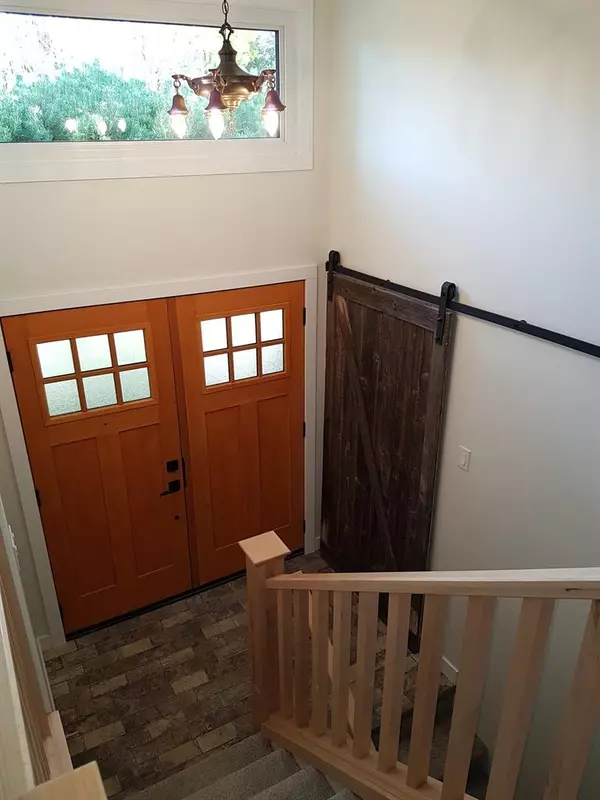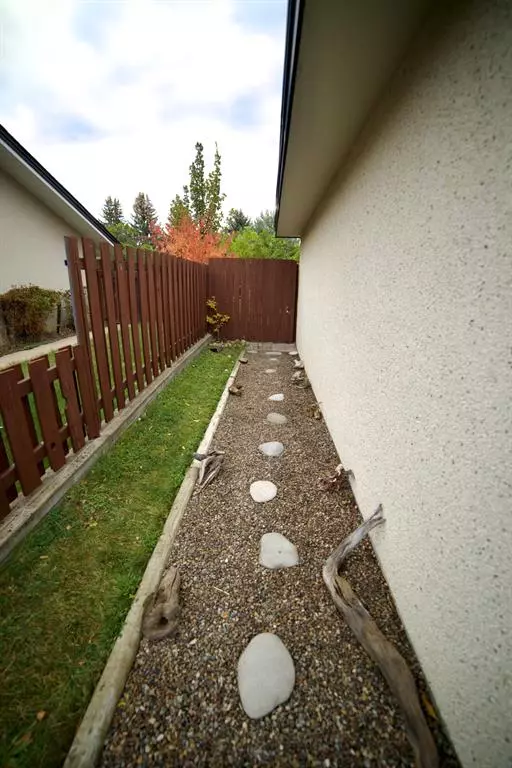$450,000
$464,400
3.1%For more information regarding the value of a property, please contact us for a free consultation.
4 Beds
3 Baths
1,117 SqFt
SOLD DATE : 01/12/2023
Key Details
Sold Price $450,000
Property Type Single Family Home
Sub Type Detached
Listing Status Sold
Purchase Type For Sale
Square Footage 1,117 sqft
Price per Sqft $402
Subdivision Varsity Village
MLS® Listing ID A2005305
Sold Date 01/12/23
Style Bi-Level
Bedrooms 4
Full Baths 2
Half Baths 1
Originating Board Lethbridge and District
Year Built 1974
Annual Tax Amount $3,337
Tax Year 2022
Lot Size 8,429 Sqft
Acres 0.19
Property Description
Renovated and bright home on a large treed lot, backing onto greenstrip and walking path. Going North on the path leads to Nicholas Sheran park and school, and going South on the path leads to Queens park with playground for the kids! Conveniently within walking distance to schools, parks, rink, pool, drugstore, University and many amenities. Beautiful interior renovations throughout, including bathrooms, kitchen with quartz countertops, granite sink, doors, paint, trim and flooring, and the maple hardwood . Triple pane, Low-E windows were installed with added Sun block on the west panes. Accessed off the dining room is the enclosed back porch that leads out to the well maintained fully fenced yard and patio, perfect for kids or pets to play or to host a backyard gathering. The backyard also features perennial flower beds and fenced vegetable garden. The main floor features two bedrooms including 2 piece ensuite, and main 4 piece bathroom. Large family room in the basement with wood burning fireplace to cozy up to in the winter months. Two more bedrooms and bathroom in the basement (separate basement entry) for four total bedrooms . High efficiency furnace and Rinai on-demand hot water. Off street parking with attached single garage and driveway. Enjoy the shade and privacy the mature trees provide in both the front and back yard , and come check out this rare opportunity on coveted Queens road.
Location
Province AB
County Lethbridge
Zoning R-L
Direction W
Rooms
Basement Separate/Exterior Entry, Finished, Full
Interior
Interior Features Built-in Features, See Remarks
Heating Forced Air, Natural Gas
Cooling None
Flooring Carpet, Hardwood
Fireplaces Number 1
Fireplaces Type Brick Facing, Family Room, Mantle, Wood Burning
Appliance Convection Oven, Dishwasher, Freezer, Refrigerator, Washer/Dryer
Laundry Lower Level
Exterior
Garage Driveway, Single Garage Attached
Garage Spaces 1.0
Garage Description Driveway, Single Garage Attached
Fence Fenced
Community Features Lake, Park, Schools Nearby, Playground, Pool, Shopping Nearby
Roof Type Flat Torch Membrane
Porch Enclosed, Patio, Rear Porch
Lot Frontage 65.0
Total Parking Spaces 2
Building
Lot Description Backs on to Park/Green Space, City Lot, Few Trees, Front Yard, Lawn, Landscaped
Foundation Poured Concrete
Architectural Style Bi-Level
Level or Stories Bi-Level
Structure Type Brick,Stucco,Wood Siding
Others
Restrictions None Known
Tax ID 75832500
Ownership Registered Interest
Read Less Info
Want to know what your home might be worth? Contact us for a FREE valuation!

Our team is ready to help you sell your home for the highest possible price ASAP
GET MORE INFORMATION

Agent | License ID: LDKATOCAN






