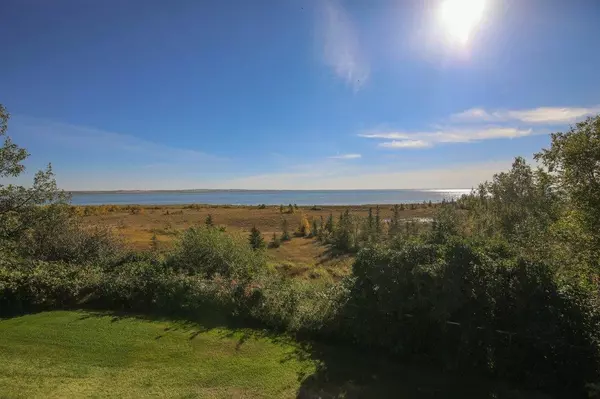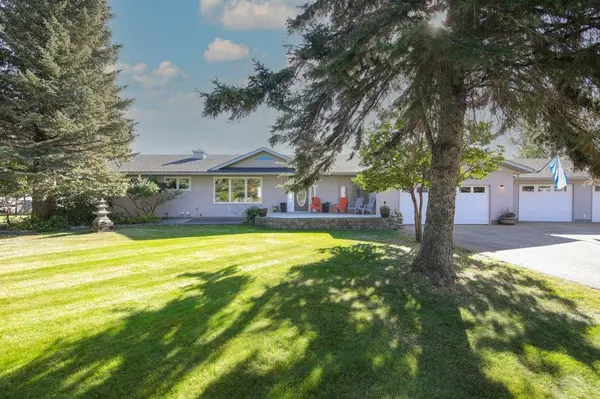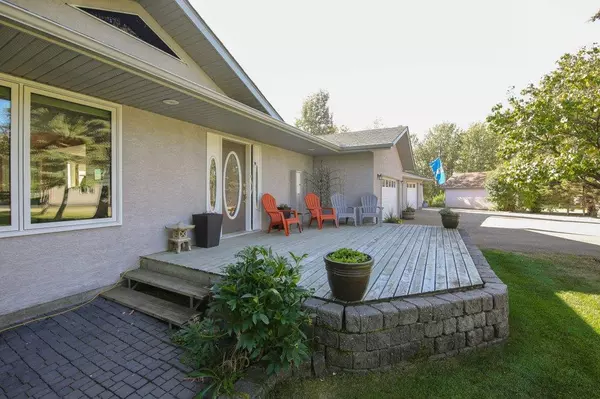$720,000
$739,000
2.6%For more information regarding the value of a property, please contact us for a free consultation.
4 Beds
3 Baths
1,770 SqFt
SOLD DATE : 01/12/2023
Key Details
Sold Price $720,000
Property Type Single Family Home
Sub Type Detached
Listing Status Sold
Purchase Type For Sale
Square Footage 1,770 sqft
Price per Sqft $406
MLS® Listing ID A2002938
Sold Date 01/12/23
Style Acreage with Residence,Bungalow
Bedrooms 4
Full Baths 3
Originating Board Central Alberta
Year Built 1981
Annual Tax Amount $2,940
Tax Year 2022
Lot Size 0.860 Acres
Acres 0.86
Property Description
Are you longing the peace and tranquility that a Life at the Lake can offer? Welcome to this beautiful bungalow in Birch Meadows, just off the shores of Gull Lake with amazing views!! The home is nestled amongst mature trees on 0.86 acres. The four car garage provides plenty of indoor parking, along with additional pavement for RV & boat storage with 220 power. Thru the garage, the large workshop offers space for tools and tinkering. Greet your guests into the spacious entry way on to tiled floors. Honey hardwood flooring leads you thru this main level. Large triple pane windows provide scenic views of lovely Gull Lake. The vaulted ceilings are accented with pretty wood patterns to add to this unique open floor plan. Spend your time lounging in the large sunken living room gazing out at the lake while enjoying the warmth of the gorgeous gas fireplace. Adjacent is the family room, fantastic for cuddling up for your favorite show. The kitchen features extensive oak cabinetry, gorgeous granite countertops, a sensational sit-up bar, stainless steel appliances including a gas range, and the bonus bar prep space. The dining room is lined with bay windows and beautiful views of the lake. Step thru the garden door on to the expansive outdoor space while enjoying the warmth of the west-facing deck. Soak up the sunshine in the afternoon and watch the sunset in the evening. Back inside, the oversized primary bedroom provides an escape. Beautiful built-in cabinetry flanks the bed and the 3-piece ensuite is an elegant accent with in floor heat. Two additional bedrooms and a 4-piece bathroom complete this main level. Head down to the walkout basement and hangout in the fantastic family room. Enjoy the cozy comfort offered by the wood burning stove. Sliding doors lead out to the large cement patio, fire pit area, and partially fenced backyard. Perfect for company, this lower level comes with a generous bedroom and updated 3-piece bathroom, accessible from the bedroom. The beautiful laundry room boasts a sink and prep area, ample storage and space for crafting. A spot for all your extras is provided by the oversized storage room. Additional upgrades include 2 furnaces (one for each level), 2 hot water tanks, central vac, stucco with extra 1" insulation, and new shingles in 2018. We've found a piece of paradise, come have a peek!
Location
Province AB
County Lacombe County
Zoning RRLA
Direction E
Rooms
Basement Finished, Full
Interior
Interior Features Built-in Features, Central Vacuum, Granite Counters, Kitchen Island, See Remarks, Walk-In Closet(s)
Heating Forced Air, Natural Gas
Cooling None
Flooring Carpet, Ceramic Tile, Hardwood
Fireplaces Number 2
Fireplaces Type Gas, Wood Burning
Appliance Dishwasher, Gas Stove, Microwave, Refrigerator, Water Softener
Laundry In Basement
Exterior
Garage Quad or More Attached
Garage Spaces 4.0
Garage Description Quad or More Attached
Fence Partial
Community Features Fishing, Golf, Lake, Park, Playground
Waterfront Description Beach Access,Lake Access,Lake Front
Roof Type Asphalt Shingle
Porch Deck
Total Parking Spaces 15
Building
Lot Description Back Yard, Backs on to Park/Green Space, Conservation, Environmental Reserve, Lake, Front Yard, Lawn, Irregular Lot, Landscaped, Many Trees, Pie Shaped Lot, Private, See Remarks, Views, Waterfront
Foundation Poured Concrete
Architectural Style Acreage with Residence, Bungalow
Level or Stories One
Structure Type Stucco
Others
Restrictions None Known
Tax ID 57332968
Ownership Private
Read Less Info
Want to know what your home might be worth? Contact us for a FREE valuation!

Our team is ready to help you sell your home for the highest possible price ASAP
GET MORE INFORMATION

Agent | License ID: LDKATOCAN






