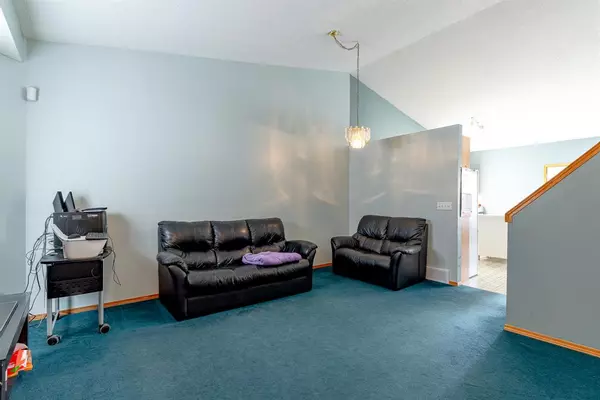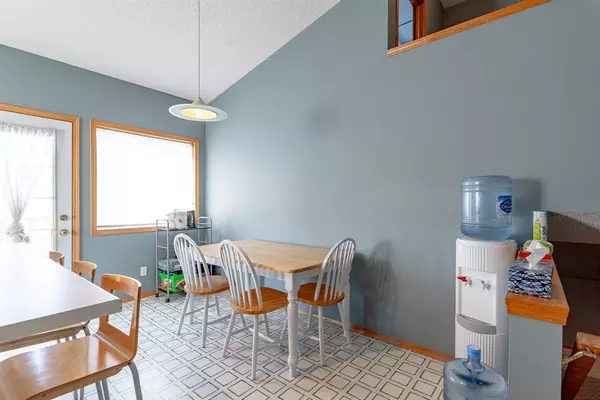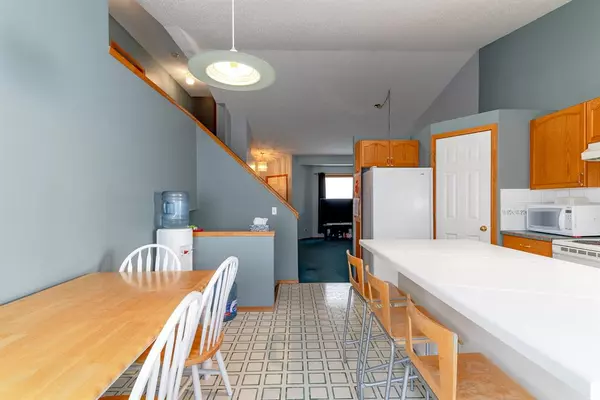$436,000
$449,900
3.1%For more information regarding the value of a property, please contact us for a free consultation.
3 Beds
2 Baths
1,756 SqFt
SOLD DATE : 01/11/2023
Key Details
Sold Price $436,000
Property Type Single Family Home
Sub Type Detached
Listing Status Sold
Purchase Type For Sale
Square Footage 1,756 sqft
Price per Sqft $248
Subdivision Applewood Park
MLS® Listing ID A2009493
Sold Date 01/11/23
Style 4 Level Split
Bedrooms 3
Full Baths 2
Originating Board Calgary
Year Built 1997
Annual Tax Amount $3,170
Tax Year 2022
Lot Size 4,036 Sqft
Acres 0.09
Property Description
Walkout home on a pie lot with a double attached garage! Located on a quiet Cul-De-Sac and close to the walking paths, Schools and playgrounds. Upon entry, you're greeted by HIGH vaulted ceilings and an abundance of light with the OPEN floor plan. The kitchen features white appliances, a CORNER pantry and a large movable island. The primary bedroom has a walk-in closet and 4 piece ensuite. Another two large rooms and a 4 piece bath complete this level. The walkout level features a huge games room and a door that leads you to your landscaped backyard. In the basement, there is the laundry room and a developed storage space. The patio doors from the dining room lead you to the huge composite deck with railings, a landscaped backyard and a large shed. Enjoy AC on those hot summer days. Park your car in the double attached garage and escape these cold Calgary winters. The seller just had a BRAND NEW ROOF installed and the hot water tank is 2 years old. Check out the VIRTUAL TOUR or book your private showing today!
Location
Province AB
County Calgary
Area Cal Zone E
Zoning R-C1
Direction NE
Rooms
Basement Finished, Walk-Out
Interior
Interior Features Ceiling Fan(s)
Heating Forced Air
Cooling None
Flooring Carpet, Linoleum
Appliance Dishwasher, Dryer, Electric Stove, Garage Control(s), Microwave, Range Hood, Refrigerator, Washer, Window Coverings
Laundry In Basement
Exterior
Garage Double Garage Attached
Garage Spaces 2.0
Garage Description Double Garage Attached
Fence Fenced
Community Features Schools Nearby, Playground, Shopping Nearby
Roof Type Asphalt Shingle
Porch Deck
Lot Frontage 34.02
Total Parking Spaces 4
Building
Lot Description Back Lane, Cul-De-Sac, Pie Shaped Lot
Foundation Poured Concrete
Architectural Style 4 Level Split
Level or Stories 4 Level Split
Structure Type Vinyl Siding,Wood Frame
Others
Restrictions None Known
Tax ID 76775202
Ownership Private
Read Less Info
Want to know what your home might be worth? Contact us for a FREE valuation!

Our team is ready to help you sell your home for the highest possible price ASAP
GET MORE INFORMATION

Agent | License ID: LDKATOCAN






