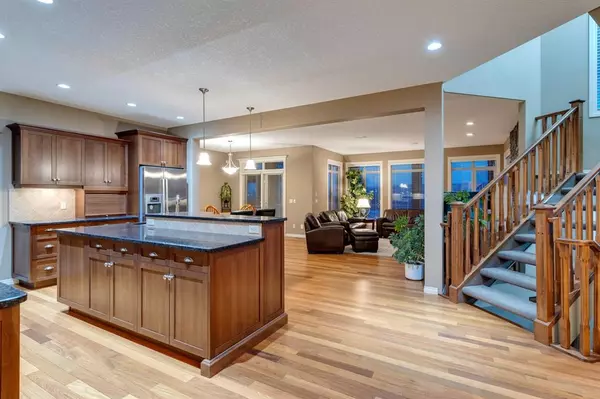$1,170,000
$1,198,000
2.3%For more information regarding the value of a property, please contact us for a free consultation.
4 Beds
3 Baths
3,337 SqFt
SOLD DATE : 01/11/2023
Key Details
Sold Price $1,170,000
Property Type Single Family Home
Sub Type Detached
Listing Status Sold
Purchase Type For Sale
Square Footage 3,337 sqft
Price per Sqft $350
Subdivision Tuscany
MLS® Listing ID A2012830
Sold Date 01/11/23
Style 2 Storey
Bedrooms 4
Full Baths 2
Half Baths 1
HOA Fees $23/ann
HOA Y/N 1
Originating Board Calgary
Year Built 2008
Annual Tax Amount $7,721
Tax Year 2022
Lot Size 6,189 Sqft
Acres 0.14
Property Description
Simply stunning…backing onto the Bow River Valley, incredible opportunity to live in the Estates of Tuscany with Panoramic City & Mountain Views! The open concept main floor boasts 9 ft. ceilings, hardwood throughout, and a wall of south facing windows ensures the entire level is flooded with an abundance of natural light. The gourmet kitchen features an oversized granite island that anchors the main floor, under mount cabinet lighting, S/S appliances and large walk-through pantry that leads to the oversized double garage. The kitchen flows seamlessly into the living room that features a gas fireplace with stunning mantle, and looks out to the Mountains and the River Valley. The breakfast nook shares it space with the home office that includes a built-in desk with upper cabinets, and also has access to the covered south facing back deck. Carpeted open risers staircase that leads you up to the one of a kind primary retreat featuring 12ft vaulted ceiling, a large walk-in closet, 5 pc. en-suite including a double vanity with plenty of storage, granite countertops, soaker tub and luxurious glass shower. Three large additional bedrooms all with WC, a 5-piece bath, and a perfect size bonus room complete the second floor. Additional features include Bose speaker’s throughout, two furnaces, two (newer) hot water tanks, and vacuum system with attachments. Enjoy all this desirable NW community has to offer including a clubhouse, tennis courts, Skate Park, Splash Park, playgrounds, and more! Close to great schools, amenities that including Tuscany Market with Sobeys, Starbucks as well as Crowfoot Crossing Shopping Centre. Quick access to Crowchild Trail and Stoney Trail so whether you're heading downtown or out to the mountains for a weekend adventure you're never far from where you're heading. Pride of ownership is seen throughout this home… the home is absolutely immaculate!
Location
Province AB
County Calgary
Area Cal Zone Nw
Zoning R-C1
Direction N
Rooms
Basement Full, Unfinished
Interior
Interior Features Breakfast Bar, Built-in Features, Closet Organizers, Granite Counters, Kitchen Island, No Animal Home, No Smoking Home, Open Floorplan, Pantry, Storage, Vaulted Ceiling(s), Vinyl Windows, Walk-In Closet(s)
Heating Forced Air, Natural Gas
Cooling None
Flooring Carpet, Ceramic Tile, Hardwood
Fireplaces Number 1
Fireplaces Type Family Room, Gas, Insert, Mantle
Appliance Dishwasher, Dryer, Garage Control(s), Microwave Hood Fan, Refrigerator, Stove(s), Washer, Window Coverings
Laundry In Basement
Exterior
Garage Double Garage Attached, Driveway, Garage Faces Front
Garage Spaces 2.0
Garage Description Double Garage Attached, Driveway, Garage Faces Front
Fence Fenced
Community Features Clubhouse, Golf, Park, Schools Nearby, Playground, Sidewalks, Street Lights, Shopping Nearby
Amenities Available Clubhouse, Park, Playground, Racquet Courts
Roof Type Asphalt Shingle
Porch Deck
Lot Frontage 45.21
Exposure N
Total Parking Spaces 4
Building
Lot Description Back Yard, Backs on to Park/Green Space, Creek/River/Stream/Pond, Cul-De-Sac, Front Yard, Lawn, Landscaped, Level, Rectangular Lot
Foundation Poured Concrete
Architectural Style 2 Storey
Level or Stories Two
Structure Type Stone,Stucco
Others
Restrictions Call Lister
Tax ID 76575142
Ownership Private
Read Less Info
Want to know what your home might be worth? Contact us for a FREE valuation!

Our team is ready to help you sell your home for the highest possible price ASAP
GET MORE INFORMATION

Agent | License ID: LDKATOCAN






