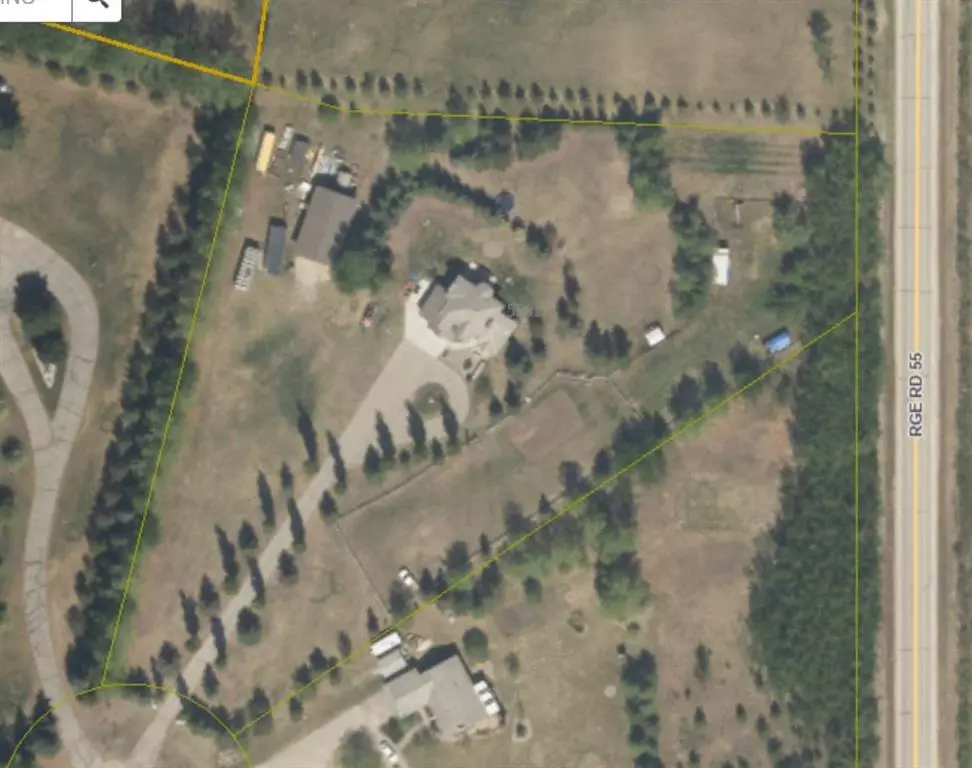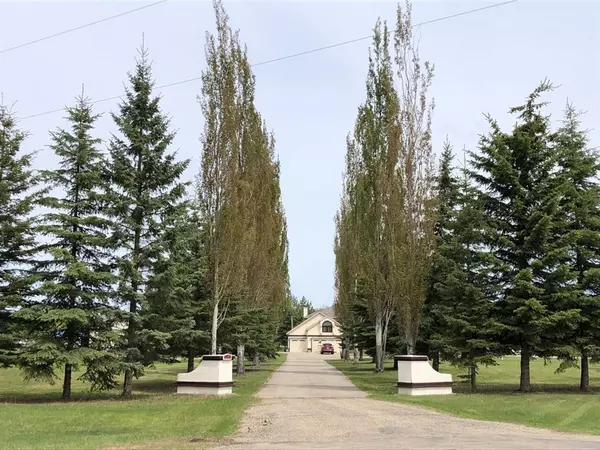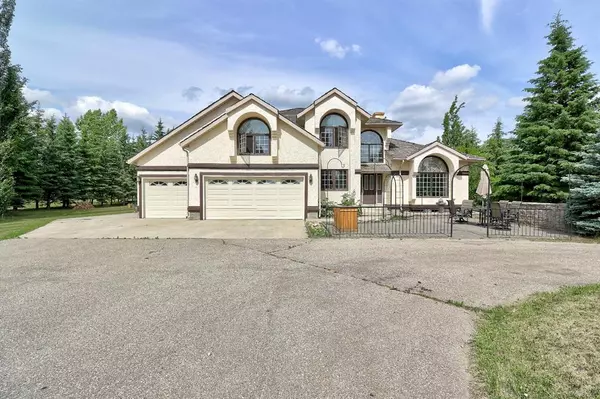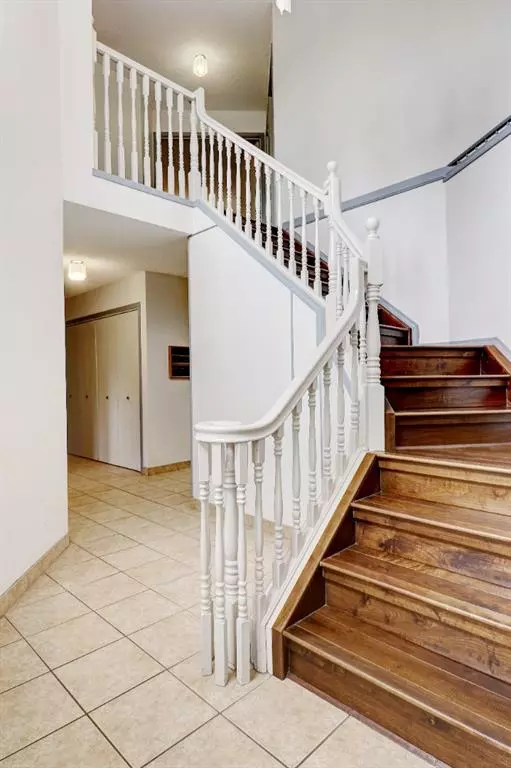$790,000
$825,000
4.2%For more information regarding the value of a property, please contact us for a free consultation.
6 Beds
4 Baths
2,545 SqFt
SOLD DATE : 01/11/2023
Key Details
Sold Price $790,000
Property Type Single Family Home
Sub Type Detached
Listing Status Sold
Purchase Type For Sale
Square Footage 2,545 sqft
Price per Sqft $310
Subdivision Maplegrove
MLS® Listing ID A1245804
Sold Date 01/11/23
Style Acreage with Residence,2 Storey
Bedrooms 6
Full Baths 3
Half Baths 1
Originating Board Grande Prairie
Year Built 1992
Annual Tax Amount $6,524
Tax Year 2022
Lot Size 3.730 Acres
Acres 3.73
Property Description
This very private acreage is located in Maple Grove and features 2,545 sq.ft. + developed basement, triple car garage, a 30'x50' shop with infloor and radiant heating, on 3.73 acres! Bordering the City limits on the southeast side of Grande Prairie, this acreage is zoned CR-2. Approaching this home you enter a long paved driveway, with mature evergreens and columnar poplars bordering the driveway. As you pull into the circular drive in front of the home, you are greeted by a stately home with a triple car garage, and lovely garden patio out front. The home has plenty of natural light from the large windows and the living room has vaulted ceilings. For the warm summer days there is central air conditioning, the home has recently been painted throughout, and has a large and welcoming entrance. There are two fireplaces on the main floor, a gas fireplace in the living room, and a wood fireplace with stone hearth in the formal dining room. The large connected kitchen has a pantry, plenty of cabinets, large island, gas cooktop and a beautiful breakfast nook overlooking the backyard. The main floor also has a nice sized bedroom/den and half bathroom. The second level of the home has three bedrooms, an oversized laundry room, another full bathroom, a large master suite with ensuite that has double sinks, walk in shower, and corner jetted tub. There are two additional large bedrooms in the basement, along with a family room/theatre room, full bathroom, space for a home gym, and plenty of finished storage space. The attached triple car garage is heated and has built in exterior wood storage access for the fireplace. The property is fenced with a riding area for horses, a fire pit area, the back deck is made with composite decking, large garden space, and many mature trees giving you privacy to enjoy the property. The 30'x50' heated shop has in-floor heat, and radiant overhead heat, a mezzanine, a 14' overhead door, and 220 wiring. This home is fully developed with many additional features, is beautifully treed, and a lot close to Grande Prairie of this quality and convenience, is a rare find. This home has many original finishing's and is ready for someone to add their own personal touch to it. Call your real estate agent today to view this one of a kind property.
Location
Province AB
County Grande Prairie No. 1, County Of
Zoning CR-2
Direction W
Rooms
Basement Finished, Full
Interior
Interior Features Ceiling Fan(s), Central Vacuum, Chandelier, Crown Molding, Double Vanity, High Ceilings, Jetted Tub, Kitchen Island, Laminate Counters, Open Floorplan, Pantry, Storage, Suspended Ceiling, Track Lighting, Vaulted Ceiling(s), Wired for Sound
Heating Fireplace(s), Forced Air, Natural Gas
Cooling Central Air
Flooring Carpet, Hardwood, Linoleum, Tile
Fireplaces Number 2
Fireplaces Type Dining Room, Gas, Living Room, Wood Burning
Appliance Built-In Oven, Dishwasher, Gas Cooktop, Microwave, Refrigerator, Washer/Dryer
Laundry Upper Level
Exterior
Garage Asphalt, Driveway, Heated Garage, Parking Pad, RV Access/Parking, Triple Garage Attached
Garage Spaces 3.0
Garage Description Asphalt, Driveway, Heated Garage, Parking Pad, RV Access/Parking, Triple Garage Attached
Fence Fenced
Community Features Other
Utilities Available Electricity Available, Natural Gas Available
Roof Type Cedar Shake
Porch Deck, Patio
Building
Lot Description Garden, No Neighbours Behind, Landscaped, Wedge Shaped Lot, Paved, Private, Treed
Building Description Stucco, 30'x50' heated shop, tack room and livestock shelter, greenhouse, shop, garden shed
Foundation Poured Concrete
Sewer Septic Tank
Water Well
Architectural Style Acreage with Residence, 2 Storey
Level or Stories Two
Structure Type Stucco
Others
Restrictions Restrictive Covenant-Building Design/Size
Tax ID 57984284
Ownership Private
Read Less Info
Want to know what your home might be worth? Contact us for a FREE valuation!

Our team is ready to help you sell your home for the highest possible price ASAP
GET MORE INFORMATION

Agent | License ID: LDKATOCAN






