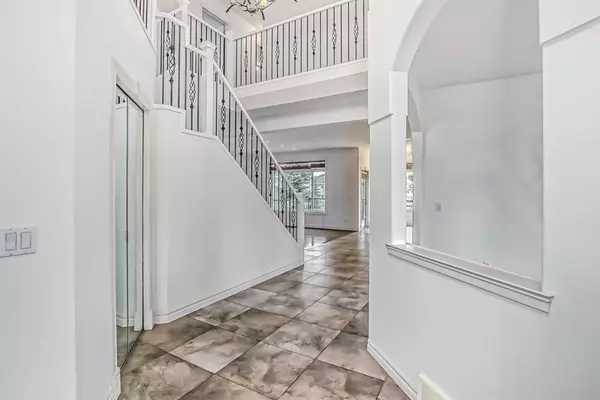$715,000
$729,000
1.9%For more information regarding the value of a property, please contact us for a free consultation.
4 Beds
3 Baths
2,594 SqFt
SOLD DATE : 01/11/2023
Key Details
Sold Price $715,000
Property Type Single Family Home
Sub Type Detached
Listing Status Sold
Purchase Type For Sale
Square Footage 2,594 sqft
Price per Sqft $275
Subdivision Westmere
MLS® Listing ID A2010125
Sold Date 01/11/23
Style 2 Storey
Bedrooms 4
Full Baths 2
Half Baths 1
Originating Board Calgary
Year Built 2006
Annual Tax Amount $3,573
Tax Year 2022
Lot Size 6,950 Sqft
Acres 0.16
Property Description
Welcome to a nice 2 story home in the ESTATE OF WESTMERE, Chestermere. Triple garage, insulated and drywalled. STUCCO with STONE FACING on the exterior. The property is in GOOD AND CONVENIENT location with only few houses from the park and lake. And you can also WALK TO the major commercial hub in Chestermere, with banks, Safeway, and other facilities. Aggregate concrete leads to the front porch and then into the house with a SOARING high entrance. FRESH NEW PAINT on the house. SHINY hardwood & large tile floorings. 9’ CEILINGS with pot lights. The main floor has a DEN/OFFICE on your right and a spindled stair case on your left. This floor aLso contains a LIVING room with fireplace, a DINING room looking at the deck, a HALF BATH, a LAUNDRY for convenience and a LARGE KITCHEN with granite counter tops, pantry and sink facing a window. Upstairs, there is a HUGE bonus room for family entertainment on one side. On the other side, there are FOUR bedrooms. One of them is the Master bedroom with its own en-suite. An additional full bath completes this level. Basement is SPACIOUS and ready for your future development. The house is on a CORNER lot with lots of NATURAL LIGHTS coming from the side windows. Large SOUTH BACKYARD with 2 tier deck made out of DURABLE floorings and glass panels. There is also an open PATIO in the yard where you can put a firepit and enjoy the sparking fires in the summer/fall. The house is WELL KEPT and comes equipped with a central air, water softener. Come to see the house and make it your home! Carpet was shampooed, please take off your shoes on entering. Thank you.
Location
Province AB
County Chestermere
Zoning R-1
Direction N
Rooms
Basement Full, Unfinished
Interior
Interior Features Granite Counters, High Ceilings, No Animal Home, No Smoking Home, Pantry
Heating Forced Air
Cooling Central Air
Flooring Carpet, Ceramic Tile, Hardwood
Fireplaces Number 1
Fireplaces Type Gas, Living Room, Mantle
Appliance Central Air Conditioner, Dishwasher, Dryer, Garage Control(s), Gas Stove, Microwave, Range Hood, Refrigerator, Washer, Window Coverings
Laundry Main Level
Exterior
Garage Driveway, Garage Door Opener, Insulated, Triple Garage Attached
Garage Spaces 3.0
Garage Description Driveway, Garage Door Opener, Insulated, Triple Garage Attached
Fence Partial
Community Features Golf, Lake, Park, Schools Nearby, Playground, Sidewalks, Street Lights, Shopping Nearby
Roof Type Asphalt Shingle
Porch Deck, Front Porch
Lot Frontage 63.59
Total Parking Spaces 6
Building
Lot Description Corner Lot, Low Maintenance Landscape, Rectangular Lot
Foundation Poured Concrete
Architectural Style 2 Storey
Level or Stories Two
Structure Type Stone,Stucco
Others
Restrictions None Known
Tax ID 57314256
Ownership Private
Read Less Info
Want to know what your home might be worth? Contact us for a FREE valuation!

Our team is ready to help you sell your home for the highest possible price ASAP
GET MORE INFORMATION

Agent | License ID: LDKATOCAN






