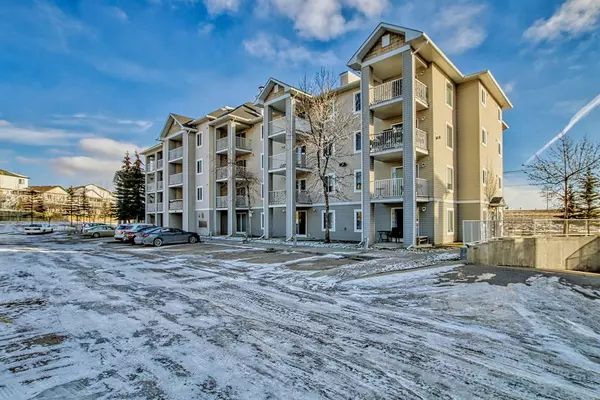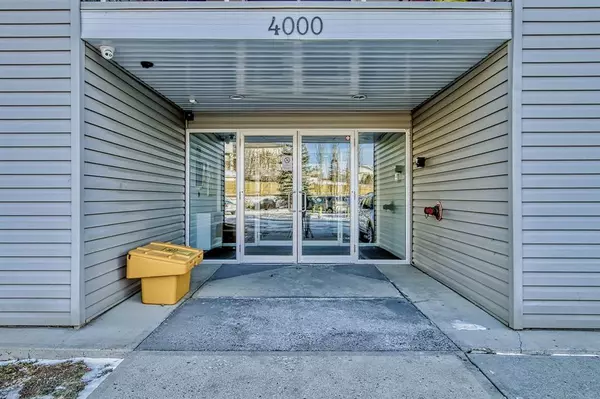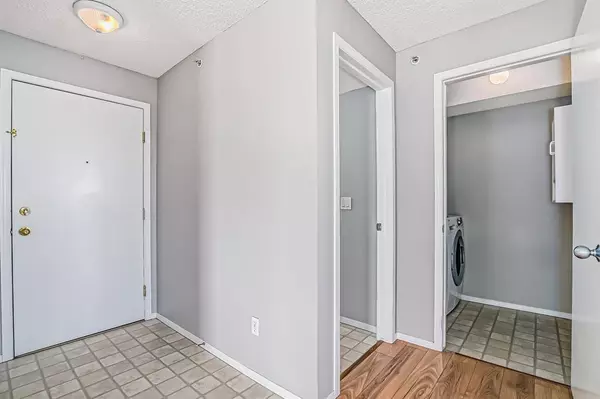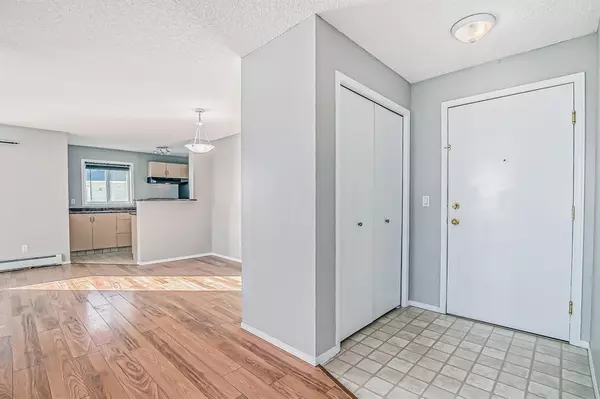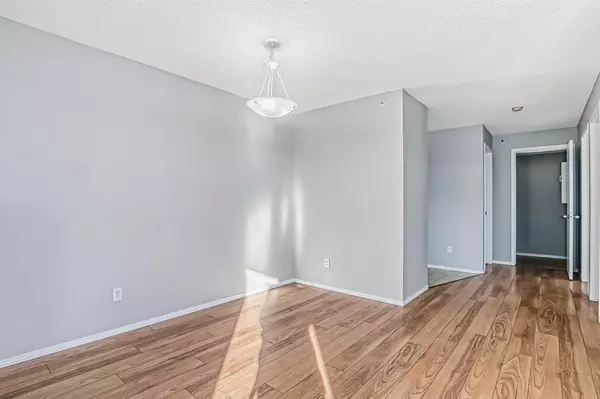$168,000
$174,900
3.9%For more information regarding the value of a property, please contact us for a free consultation.
2 Beds
1 Bath
736 SqFt
SOLD DATE : 01/11/2023
Key Details
Sold Price $168,000
Property Type Condo
Sub Type Apartment
Listing Status Sold
Purchase Type For Sale
Square Footage 736 sqft
Price per Sqft $228
Subdivision Applewood Park
MLS® Listing ID A2013471
Sold Date 01/11/23
Style Low-Rise(1-4)
Bedrooms 2
Full Baths 1
Condo Fees $498/mo
Originating Board Calgary
Year Built 2003
Annual Tax Amount $908
Tax Year 2022
Property Description
Welcome to 4402, 1620 - 70th Street S.E., Calgary! Located on the TOP FLOOR, this two bedroom, one bath END UNIT is BRIGHT, vacant and move in ready! There is a spacious and bright living room, space for your dining table and you have your own laundry complete with a stackable washer & dryer! The kitchen is functionable with plenty of cabinet and counter space and there is a brand new fridge! Within walking distance to Tim Hortons, and public transportation plus just minutes away from Costco and East Hills Shopping Center! Also included is your own outside parking stall, just steps away from the main entrance. All utilities are included in the monthly condo fees. Call to view!
Location
Province AB
County Calgary
Area Cal Zone E
Zoning M-C2 d116
Direction NW
Interior
Interior Features Elevator
Heating Baseboard
Cooling None
Flooring Carpet, Linoleum
Appliance Dishwasher, Electric Stove, Range Hood, Refrigerator, Washer/Dryer Stacked, Window Coverings
Laundry In Unit
Exterior
Garage Assigned, Stall
Garage Description Assigned, Stall
Community Features Playground, Shopping Nearby
Amenities Available Elevator(s), Storage, Visitor Parking
Roof Type Asphalt Shingle
Porch Balcony(s)
Exposure S
Total Parking Spaces 1
Building
Story 4
Architectural Style Low-Rise(1-4)
Level or Stories Single Level Unit
Structure Type Vinyl Siding
Others
HOA Fee Include Common Area Maintenance,Electricity,Heat,Maintenance Grounds,Professional Management,Reserve Fund Contributions,Residential Manager,Sewer,Snow Removal,Trash,Water
Restrictions None Known
Tax ID 76468169
Ownership Private
Pets Description Restrictions
Read Less Info
Want to know what your home might be worth? Contact us for a FREE valuation!

Our team is ready to help you sell your home for the highest possible price ASAP
GET MORE INFORMATION

Agent | License ID: LDKATOCAN


