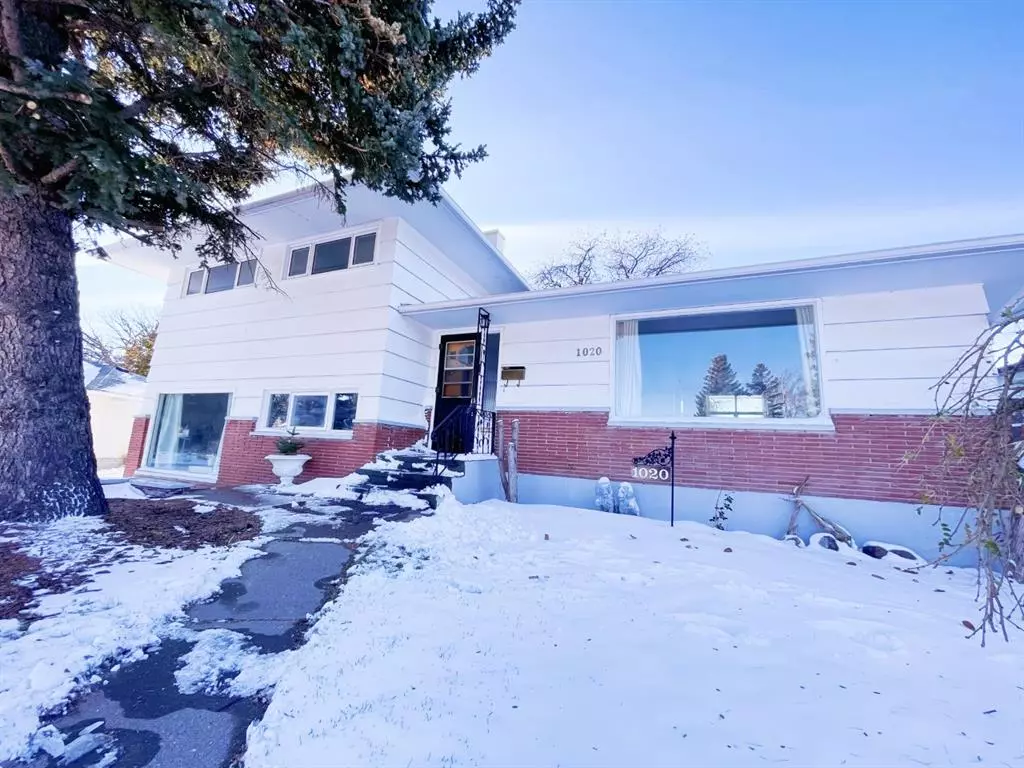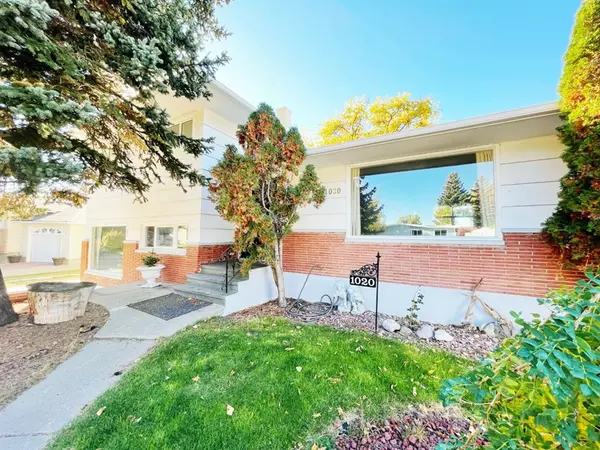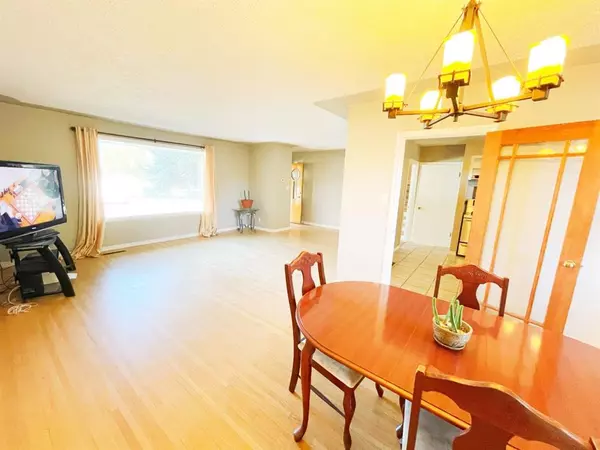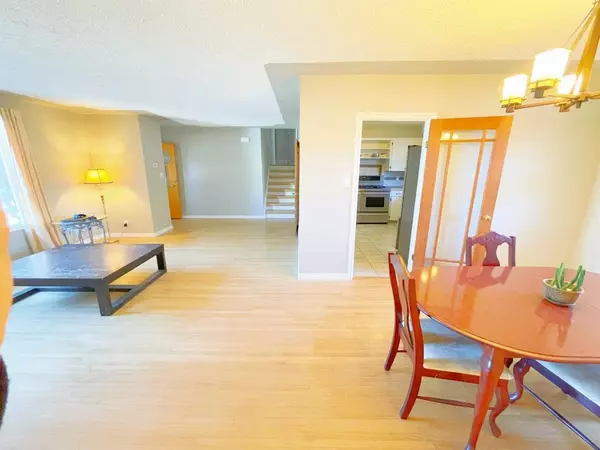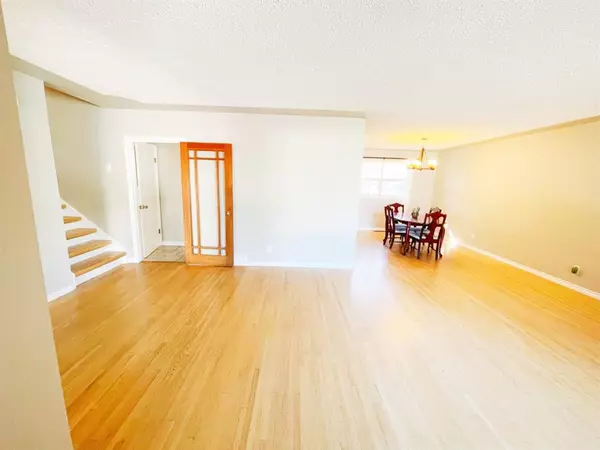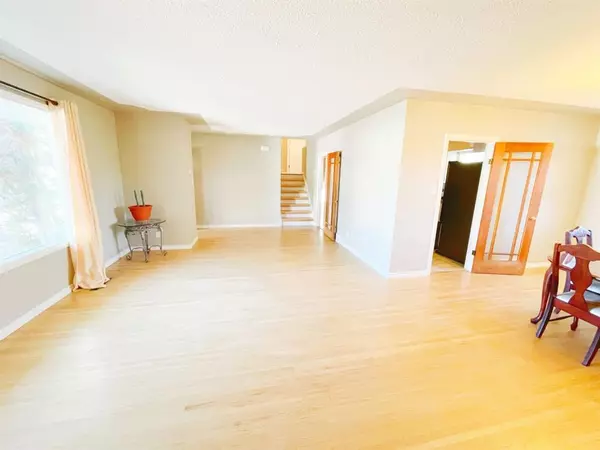$382,000
$412,000
7.3%For more information regarding the value of a property, please contact us for a free consultation.
5 Beds
2 Baths
1,855 SqFt
SOLD DATE : 01/11/2023
Key Details
Sold Price $382,000
Property Type Single Family Home
Sub Type Detached
Listing Status Sold
Purchase Type For Sale
Square Footage 1,855 sqft
Price per Sqft $205
Subdivision Henderson Lake
MLS® Listing ID A2006802
Sold Date 01/11/23
Style 4 Level Split
Bedrooms 5
Full Baths 2
Originating Board Lethbridge and District
Year Built 1957
Annual Tax Amount $3,163
Tax Year 2022
Lot Size 6,507 Sqft
Acres 0.15
Property Description
This gorgeous 4-level split home is only a few steps away from the city’s most beautiful park Henderson Lake, the golf court, and the famous Japanese garden. A few blocks toward the east are an exhibition park and the city poured in tons of money to extend the exhibition building which makes the entire neighborhood even more valuable and desirable.
In the summertime, there are a lot of water sports activities, such as exciting dragon boat competitions, relaxing canoe pedallers, stand-up paddleboarding, and enjoyable fishing activities. Many wild animals especially birds, ducks, and geese love to live on the beautiful lake, enjoy the freedom to swim, play and raise their families there for generations.
Besides the best location, the house itself has many updates, such as a brand-new washroom, newer shingles, fresh paint, a new floor, kitchen, washroom tiles, and many more.... it is bright, spacious, and beautiful.
The main level has a large and bright living room and dining room with a kitchen equipped with high-end and modern appliances. There are three good-sized bedrooms on the upper level and two on the lower level with a huge family room.
This property is suitable for a variety of potential buyers such as single-family occupancy, live-up and rent-down buyers to get help with the mortgage payment, and rent both up and down or even Air BNB investors. In short, don’t miss the excellent opportunity to own this wonderful home, please contact your favorite realtor to book and view it!
Location
Province AB
County Lethbridge
Zoning R-L
Direction E
Rooms
Basement Finished, Full, Suite
Interior
Interior Features No Smoking Home
Heating Forced Air
Cooling None
Flooring Tile, Vinyl
Appliance Dishwasher, Range, Refrigerator, Washer/Dryer
Laundry In Basement
Exterior
Garage Single Garage Detached
Garage Spaces 540.0
Garage Description Single Garage Detached
Fence Fenced
Community Features Golf, Lake, Park, Shopping Nearby
Roof Type Asphalt Shingle
Porch None
Lot Frontage 62.0
Total Parking Spaces 3
Building
Lot Description Rectangular Lot
Foundation Poured Concrete
Architectural Style 4 Level Split
Level or Stories 4 Level Split
Structure Type Composite Siding
Others
Restrictions None Known
Ownership Private
Read Less Info
Want to know what your home might be worth? Contact us for a FREE valuation!

Our team is ready to help you sell your home for the highest possible price ASAP
GET MORE INFORMATION

Agent | License ID: LDKATOCAN

