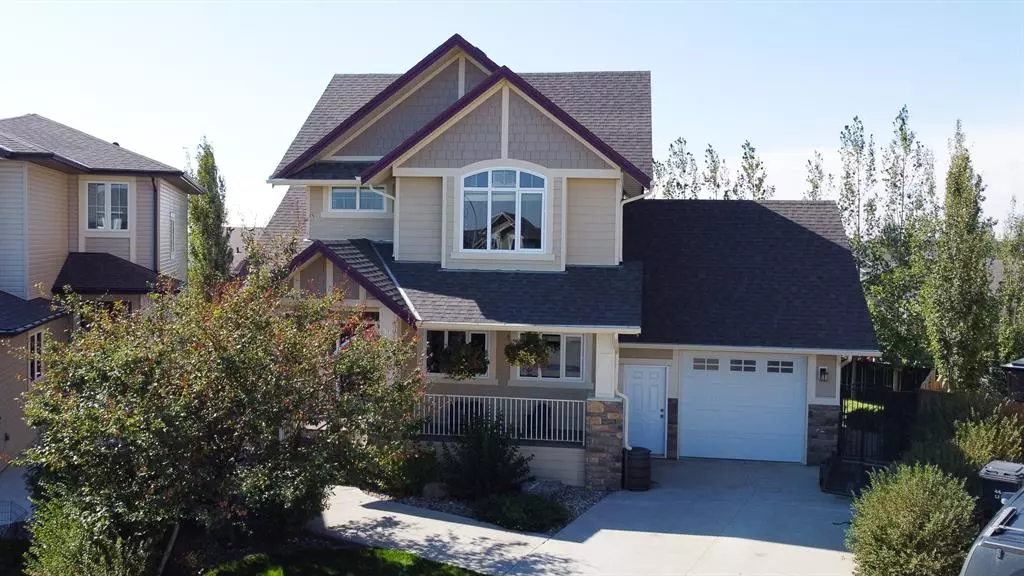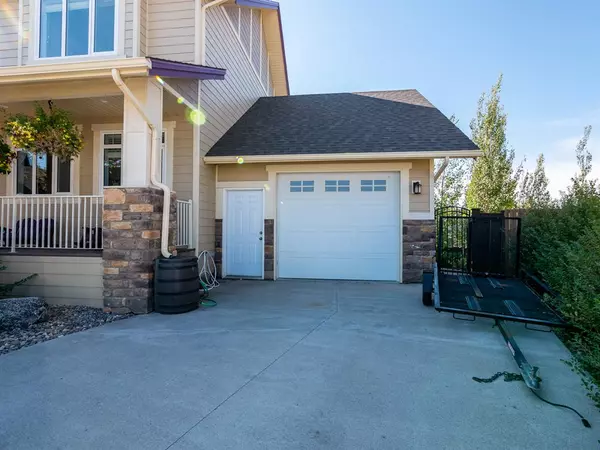$540,000
$574,900
6.1%For more information regarding the value of a property, please contact us for a free consultation.
5 Beds
4 Baths
1,958 SqFt
SOLD DATE : 01/11/2023
Key Details
Sold Price $540,000
Property Type Single Family Home
Sub Type Detached
Listing Status Sold
Purchase Type For Sale
Square Footage 1,958 sqft
Price per Sqft $275
MLS® Listing ID A2003003
Sold Date 01/11/23
Style 2 Storey
Bedrooms 5
Full Baths 3
Half Baths 1
Originating Board Lethbridge and District
Year Built 2009
Annual Tax Amount $4,399
Tax Year 2022
Lot Size 10,154 Sqft
Acres 0.23
Property Description
Impressive Coalhurst 2-Storey home with plenty of luxurious features to enjoy! This home includes five bedrooms, four bathrooms, and a layout perfect for families of any size. Step over the front porch and into the bright entryway. To your right, you'll see the home office with a beautiful glass door and built-in storage. Down the hall, an inviting open-concept living area including a living room, dining room, and kitchen will be perfect for hosting gatherings of any size. The living room offers a relaxing atmosphere complete with a gas fireplace, built-in bookshelves, and a nearby playroom for the kids. The dining room is wrapped in natural light from large windows and offers convenient access to the covered rear deck. In the kitchen, you'll notice the large central island, cupboard storage, and a walk-in pantry. The primary bedroom upstairs is the perfect place to unwind, with a huge four-piece ensuite bath, walk-in closet, built-in lighting, and high ceilings. Downstairs, a rec room and family room alongside double doors leading to the backyard make this home ideal for entertaining. The backyard is sure to impress, with thoughtful landscaping throughout the ten-thousand square foot lot. Lush grass, gardening beds, and an RV plug and 220 volt wiring in the garage means there's more than enough space for everyone to explore their interests. If a luxurious family home close to green space, playgrounds, and all amenities sounds like the perfect place for you, give your Realtor a call and book a showing today!
Location
Province AB
County Lethbridge County
Zoning R
Direction NE
Rooms
Basement Finished, Full
Interior
Interior Features High Ceilings, Kitchen Island, Pantry, Recessed Lighting, See Remarks, Walk-In Closet(s), Wired for Sound
Heating Forced Air
Cooling Central Air
Flooring Carpet, Laminate, Vinyl
Fireplaces Number 1
Fireplaces Type Gas
Appliance Dishwasher, Microwave, Refrigerator, Stove(s), Washer/Dryer, Window Coverings
Laundry Laundry Room, Main Level
Exterior
Garage 220 Volt Wiring, Driveway, Heated Garage, Off Street, Parking Pad, RV Access/Parking, Single Garage Attached
Garage Spaces 1.0
Garage Description 220 Volt Wiring, Driveway, Heated Garage, Off Street, Parking Pad, RV Access/Parking, Single Garage Attached
Fence Fenced
Community Features Park, Schools Nearby, Playground, Sidewalks, Street Lights, Shopping Nearby
Roof Type Asphalt Shingle
Porch Deck, Rear Porch
Lot Frontage 5077.0
Total Parking Spaces 2
Building
Lot Description Back Yard, Front Yard, Lawn, Garden, Landscaped, Street Lighting, Private
Foundation Poured Concrete
Architectural Style 2 Storey
Level or Stories Two
Structure Type Wood Frame
Others
Restrictions None Known
Tax ID 57221100
Ownership Private
Read Less Info
Want to know what your home might be worth? Contact us for a FREE valuation!

Our team is ready to help you sell your home for the highest possible price ASAP
GET MORE INFORMATION

Agent | License ID: LDKATOCAN






