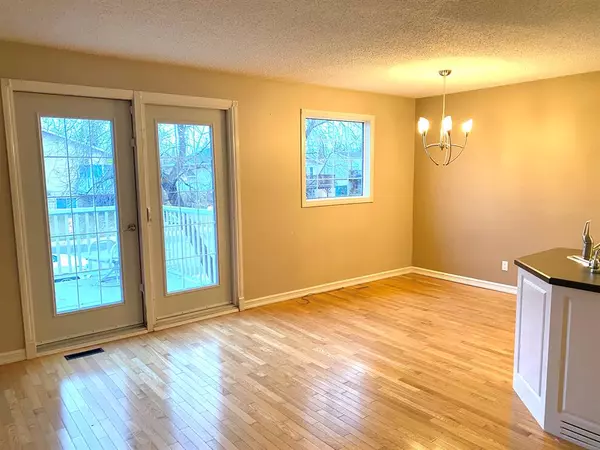$250,000
$264,900
5.6%For more information regarding the value of a property, please contact us for a free consultation.
4 Beds
2 Baths
673 SqFt
SOLD DATE : 01/10/2023
Key Details
Sold Price $250,000
Property Type Single Family Home
Sub Type Semi Detached (Half Duplex)
Listing Status Sold
Purchase Type For Sale
Square Footage 673 sqft
Price per Sqft $371
Subdivision Thickwood
MLS® Listing ID A2008754
Sold Date 01/10/23
Style Bi-Level,Side by Side
Bedrooms 4
Full Baths 2
Originating Board Fort McMurray
Year Built 1974
Annual Tax Amount $1,556
Tax Year 2022
Lot Size 4,168 Sqft
Acres 0.1
Property Description
PARKING GALORE! This isn’t your average duplex with a detached garage, double car driveway beside the garage and a long gravel parking pad along side of the garage which is perfect for trail or RV parking. Located in the heart of Thickwood close to schools and bus routes. Inside you will find an open concept main floor with a kitchen with white cabinetry and tiled floors and a open dining and living room with hardwood flooring and garden doors leading to the front deck. Also on the main level is a 4 PC bathroom and master bedroom with hardwood and a walk in closet. The basement offers up 3 bedrooms (one could be used as a family room) and another 4 PC bathroom. SOLD AS IS WHERE IS
Location
Province AB
County Wood Buffalo
Area Fm Northwest
Zoning R2
Direction W
Rooms
Basement Finished, Full
Interior
Interior Features Walk-In Closet(s)
Heating Forced Air
Cooling None
Flooring Carpet, Hardwood
Appliance None
Laundry In Basement
Exterior
Garage Double Garage Attached, Off Street, Parking Pad, RV Access/Parking
Garage Spaces 1.0
Garage Description Double Garage Attached, Off Street, Parking Pad, RV Access/Parking
Fence Partial
Community Features Park, Schools Nearby, Sidewalks, Street Lights, Shopping Nearby
Roof Type Asphalt Shingle
Porch None
Lot Frontage 31.99
Exposure S
Total Parking Spaces 5
Building
Lot Description Back Lane, Back Yard, Landscaped
Foundation Poured Concrete
Architectural Style Bi-Level, Side by Side
Level or Stories Bi-Level
Structure Type Concrete,Stucco,Vinyl Siding
Others
Restrictions None Known
Tax ID 76172052
Ownership Bank/Financial Institution Owned
Read Less Info
Want to know what your home might be worth? Contact us for a FREE valuation!

Our team is ready to help you sell your home for the highest possible price ASAP
GET MORE INFORMATION

Agent | License ID: LDKATOCAN






