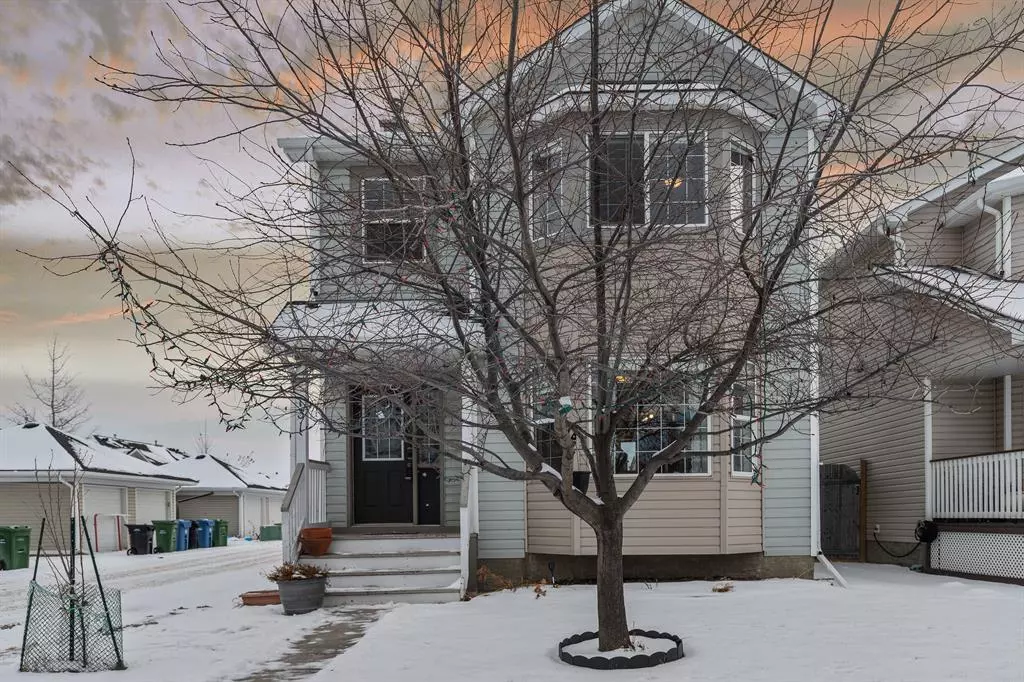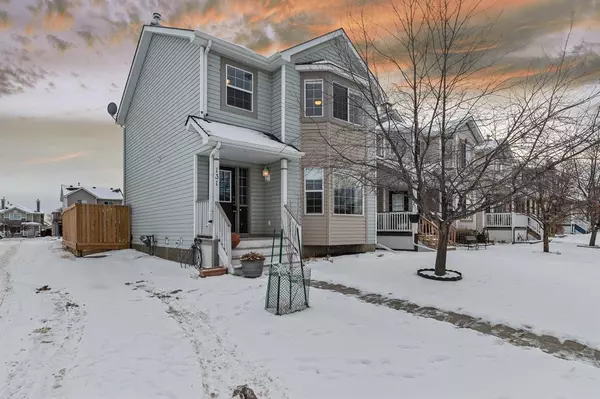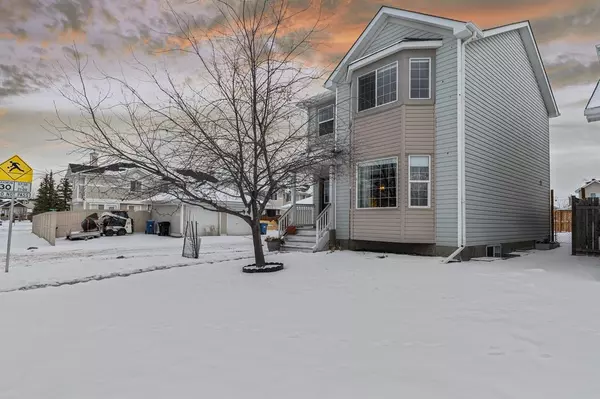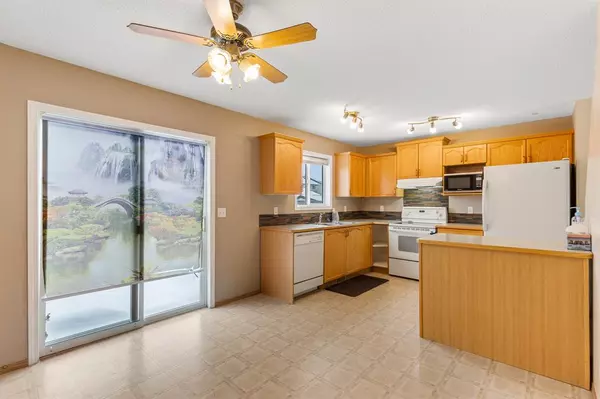$406,000
$424,900
4.4%For more information regarding the value of a property, please contact us for a free consultation.
4 Beds
3 Baths
1,334 SqFt
SOLD DATE : 01/09/2023
Key Details
Sold Price $406,000
Property Type Single Family Home
Sub Type Detached
Listing Status Sold
Purchase Type For Sale
Square Footage 1,334 sqft
Price per Sqft $304
Subdivision Bridlewood
MLS® Listing ID A2015881
Sold Date 01/09/23
Style 2 Storey
Bedrooms 4
Full Baths 2
Half Baths 1
Originating Board Calgary
Year Built 2002
Annual Tax Amount $2,430
Tax Year 2022
Lot Size 3,562 Sqft
Acres 0.08
Property Description
Fantastic family home!! Detached 1334 sq ft 2 Storey in great location with side AND rear lane access on a quiet street. Bright and spacious open kitchen dining area with a built in desk and patio doors out to deck, plus there is a bay window in the living room so the main floor gets loads of natural light. Total of 4 good sized bedrooms (3 up and 1 down) and 2 & 1/2 bathrooms (a bathroom on every level!). There is a bay window in one of the upstairs bedrooms and 2 large windows in the Master bedroom so plenty of natural light upstairs as well. The backyard has low maintenance landscaping which includes an apple tree and raspberry bushes, a gravel parking pad and a shed. Downstairs is partially finished with family room, laundry room, bedroom and bathroom. This house is ready and waiting for the right people to come along and add their personal upgrade touches to turn it into a wonderful home.
Location
Province AB
County Calgary
Area Cal Zone S
Zoning R-1N
Direction E
Rooms
Basement Full, Partially Finished
Interior
Interior Features Kitchen Island
Heating Forced Air, Natural Gas
Cooling None
Flooring Carpet, Linoleum
Appliance Dishwasher, Dryer, Electric Stove, Freezer, Microwave, Range Hood, Refrigerator, Washer, Window Coverings
Laundry In Basement, Laundry Room
Exterior
Garage Off Street, Parking Pad
Garage Description Off Street, Parking Pad
Fence Fenced
Community Features Schools Nearby, Playground, Shopping Nearby
Roof Type Shingle
Porch Deck
Lot Frontage 37.83
Total Parking Spaces 2
Building
Lot Description Back Lane, Back Yard, Low Maintenance Landscape
Foundation Poured Concrete
Architectural Style 2 Storey
Level or Stories Two
Structure Type Vinyl Siding,Wood Frame
Others
Restrictions None Known
Tax ID 76338007
Ownership Private
Read Less Info
Want to know what your home might be worth? Contact us for a FREE valuation!

Our team is ready to help you sell your home for the highest possible price ASAP
GET MORE INFORMATION

Agent | License ID: LDKATOCAN






