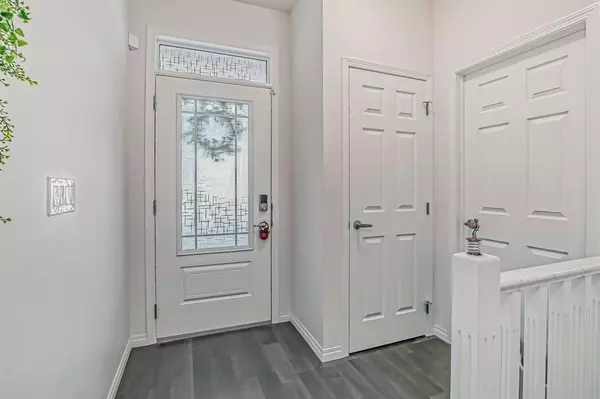$550,000
$575,000
4.3%For more information regarding the value of a property, please contact us for a free consultation.
3 Beds
3 Baths
1,686 SqFt
SOLD DATE : 01/09/2023
Key Details
Sold Price $550,000
Property Type Single Family Home
Sub Type Detached
Listing Status Sold
Purchase Type For Sale
Square Footage 1,686 sqft
Price per Sqft $326
Subdivision South Windsong
MLS® Listing ID A2012038
Sold Date 01/09/23
Style 2 Storey
Bedrooms 3
Full Baths 2
Half Baths 1
Originating Board Calgary
Year Built 2019
Annual Tax Amount $2,826
Tax Year 2022
Lot Size 2,710 Sqft
Acres 0.06
Property Description
This beautiful 2019 modern build 2 story home comes with 3 bedrooms, 2 Full and 1 half washroom, Spacious living room, kitchen with an island and a garage. In front of the house you have a huge front porch where you can enjoy the outside sunshine. This North facing detached house has an open layout with lots of windows. The living room is spacious and well designed. The open layout, modern kitchen is fully upgraded with breath taking back splash, quarts, upgraded Electric range, separate built in microwave in the cabinet, Chimney Fan, oven dishwasher and so much more. On the upper floor you will find three spacious rooms out of which the Master bedroom has its own unique designed 5pc Ensuite and a walk in closet. You also have a laundry room with a closet to store your laundry and another 4 pc bathroom. Lastly, you have a front attached garage to protect you from snow. The basement is undeveloped and ready for your imagination. It's Close to Windsong Heights School, Northcott Prairie School, W.H. Croxford High School. This home will provide you with endless opportunities to connect with nature such as strolling around the Chinook Winds parks , Splash Parks pathways, Summer hill tennis courts , skating rinks, hockey rinks, shopping, gas station all around 5 minutes driving distance. This should definitely be on your must see list. The only thing missing from this home is YOU! Call your realtor today!
Location
Province AB
County Airdrie
Zoning R1-U
Direction N
Rooms
Basement Full, Unfinished
Interior
Interior Features Granite Counters, High Ceilings, Kitchen Island, No Animal Home, No Smoking Home, Open Floorplan, Pantry, Walk-In Closet(s)
Heating Forced Air
Cooling None
Flooring Carpet, Hardwood, Tile
Fireplaces Number 1
Fireplaces Type Electric
Appliance Dishwasher, Dryer, Electric Oven, Electric Range, Garage Control(s), Humidifier, Microwave, Refrigerator, Washer, Window Coverings
Laundry Laundry Room
Exterior
Garage Single Garage Attached
Garage Spaces 1.0
Garage Description Single Garage Attached
Fence Partial
Community Features Park, Schools Nearby, Playground, Sidewalks, Street Lights, Shopping Nearby
Roof Type Asphalt Shingle
Porch Deck, Front Porch
Lot Frontage 31.17
Total Parking Spaces 2
Building
Lot Description Back Yard, Rectangular Lot
Foundation Poured Concrete
Architectural Style 2 Storey
Level or Stories Two
Structure Type Stone,Vinyl Siding,Wood Frame
Others
Restrictions None Known
Tax ID 78795609
Ownership Private
Read Less Info
Want to know what your home might be worth? Contact us for a FREE valuation!

Our team is ready to help you sell your home for the highest possible price ASAP
GET MORE INFORMATION

Agent | License ID: LDKATOCAN






