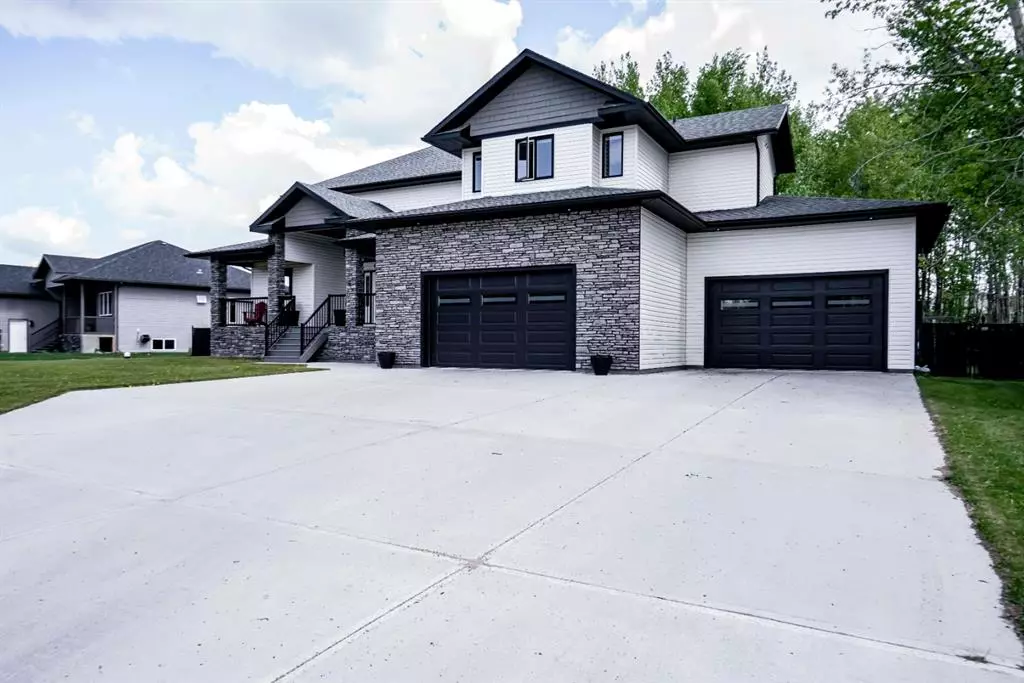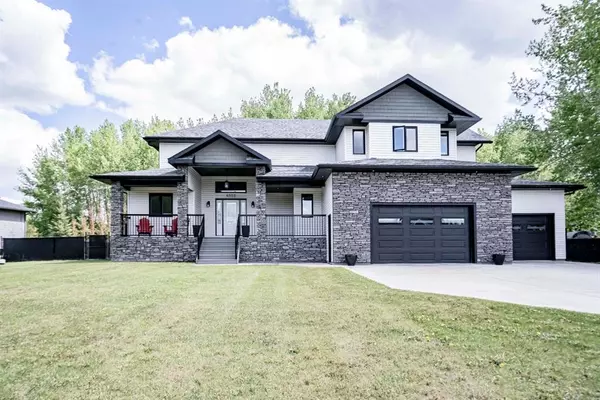$843,000
$854,900
1.4%For more information regarding the value of a property, please contact us for a free consultation.
4 Beds
4 Baths
2,293 SqFt
SOLD DATE : 01/09/2023
Key Details
Sold Price $843,000
Property Type Single Family Home
Sub Type Detached
Listing Status Sold
Purchase Type For Sale
Square Footage 2,293 sqft
Price per Sqft $367
Subdivision Maple Ridge Estates
MLS® Listing ID A2000457
Sold Date 01/09/23
Style 1 and Half Storey
Bedrooms 4
Full Baths 3
Half Baths 1
Originating Board Grande Prairie
Year Built 2016
Annual Tax Amount $5,050
Tax Year 2022
Lot Size 0.514 Acres
Acres 0.51
Property Description
Stunning fully developed 1.5 storey Jaeger home with massive finished and heated 1237 sqft garage on heavily treed Maple Ridge lot. This home has absolutely everything completed and the fully fenced and landscaped lot offers wonderful privacy that you can enjoy from backyard and the huge maintenance free deck with aluminum railing and the hot tub is negotiable. Interior has many great features including: modern décor, 17 ft high trey ceiling in great room with gas fireplace, hardwood flooring, air conditioning and designer white kitchen with hard surface counters, black stainless appliances and walk through pantry. Main floor also includes a trendy tiled powder room, main floor office with barn door, huge bright dining area and back entry. Top floor has a terrific laundry room with cabinets / sink and 3 large bedrooms all with walk in closets and custom black-out blinds. The enormous master bedroom has huge walk in closet and ensuite with his / her sinks and tiled shower with bench, glass door and double shower heads. Fully developed basement includes sit up wet bar, full bathroom with tile surround, large bedroom, and tons of living room / rec space. This fine property provides the scenic acreage feel and County taxes just 1 minute from town and comes with the conveniences of city water and sewer, paved roads, street lights, parks and walking trails.
Location
Province AB
County Grande Prairie No. 1, County Of
Zoning RE
Direction SW
Rooms
Basement Finished, Full
Interior
Interior Features Pantry, Storage, Walk-In Closet(s)
Heating Forced Air, Natural Gas
Cooling Central Air
Flooring Carpet, Hardwood, Laminate, Tile
Fireplaces Number 1
Fireplaces Type Gas
Appliance Dishwasher, Dryer, Refrigerator, Stove(s), Washer
Laundry Upper Level
Exterior
Garage Parking Pad, Triple Garage Attached
Garage Spaces 3.0
Garage Description Parking Pad, Triple Garage Attached
Fence Fenced
Community Features None
Roof Type Asphalt Shingle
Porch Deck, Front Porch
Lot Frontage 139.08
Total Parking Spaces 6
Building
Lot Description Irregular Lot, Landscaped, Many Trees, Private
Foundation Poured Concrete
Architectural Style 1 and Half Storey
Level or Stories One and One Half
Structure Type Concrete,Wood Frame
Others
Restrictions None Known
Tax ID 77488221
Ownership Private
Read Less Info
Want to know what your home might be worth? Contact us for a FREE valuation!

Our team is ready to help you sell your home for the highest possible price ASAP
GET MORE INFORMATION

Agent | License ID: LDKATOCAN






