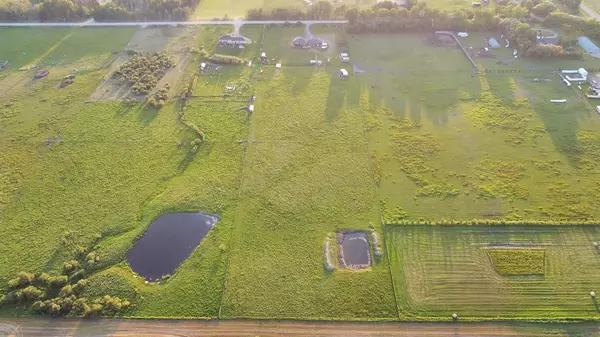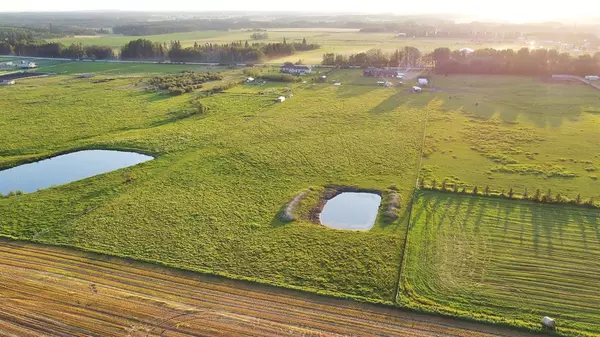$895,000
$899,900
0.5%For more information regarding the value of a property, please contact us for a free consultation.
6 Beds
3 Baths
1,500 SqFt
SOLD DATE : 01/09/2023
Key Details
Sold Price $895,000
Property Type Single Family Home
Sub Type Detached
Listing Status Sold
Purchase Type For Sale
Square Footage 1,500 sqft
Price per Sqft $596
MLS® Listing ID A2000286
Sold Date 01/09/23
Style Acreage with Residence,Bi-Level
Bedrooms 6
Full Baths 3
Originating Board Central Alberta
Year Built 2016
Annual Tax Amount $2,436
Tax Year 2022
Lot Size 9.220 Acres
Acres 9.22
Property Description
Pre-Inspected......This home will wow you from the time you drive onto the property. You will enter through an electric entrance gate on a paved driveway which takes you to your front door or into your triple car heated garage. The large front entrance will accommodate your family to take off your shoes without tripping on each other. Upstairs has lots of triple pane windows to let in lots of natural light. The kitchen was German inspired with lots of counter and cupboard space, corner pantry, and a large dining area for those large family dinners. You have direct access out to your covered maintenance free rear deck. The primary bedroom is big enough to accommodate a king size bed and has a walk in closet and a 3 piece ensuite, there are 2 more great sized bedrooms and a 4 piece bath complete the main floor. I can't forget to mention the laundry shoot from the main floor to the laundry room, talk about convenience. In the basement you will find a family room designed for entertaining or relaxing with the family for movie nights. The large laundry room has lots of storage and laundry sink for when the kids get muddy from playing on the acreage. There are 3 great sized bedrooms in the basement and a 3 piece bathroom. There is also another large boot room for all of your coat and boot storage with access to your triple car heated garage with drains in each bay. Outside you have 9.22 acres, a large garden area, greenhouses, sheds, fruit trees, and 2 different fenced off areas for your animals.
Location
Province AB
County Ponoka County
Zoning CR
Direction W
Rooms
Basement Finished, Full
Interior
Interior Features Central Vacuum, Closet Organizers, No Animal Home, No Smoking Home, See Remarks, Walk-In Closet(s)
Heating Fireplace(s), Forced Air, Natural Gas
Cooling None
Flooring Carpet, Laminate, Vinyl
Fireplaces Number 1
Fireplaces Type Basement, Family Room, Gas
Appliance See Remarks
Laundry In Basement, Laundry Room, Sink
Exterior
Garage Asphalt, Driveway, Electric Gate, Garage Faces Front, Heated Garage, See Remarks, Triple Garage Attached
Garage Spaces 3.0
Garage Description Asphalt, Driveway, Electric Gate, Garage Faces Front, Heated Garage, See Remarks, Triple Garage Attached
Fence Cross Fenced, Fenced
Community Features None
Roof Type Asphalt Shingle
Porch Deck, See Remarks
Total Parking Spaces 6
Building
Lot Description Back Yard, Dog Run Fenced In, Fruit Trees/Shrub(s), Front Yard, Garden, No Neighbours Behind, Landscaped, Pasture, See Remarks
Foundation ICF Block, See Remarks
Sewer Mound Septic, Septic Tank
Water Well
Architectural Style Acreage with Residence, Bi-Level
Level or Stories Bi-Level
Structure Type ICFs (Insulated Concrete Forms),Other,See Remarks
Others
Restrictions None Known
Ownership Private
Read Less Info
Want to know what your home might be worth? Contact us for a FREE valuation!

Our team is ready to help you sell your home for the highest possible price ASAP
GET MORE INFORMATION

Agent | License ID: LDKATOCAN






