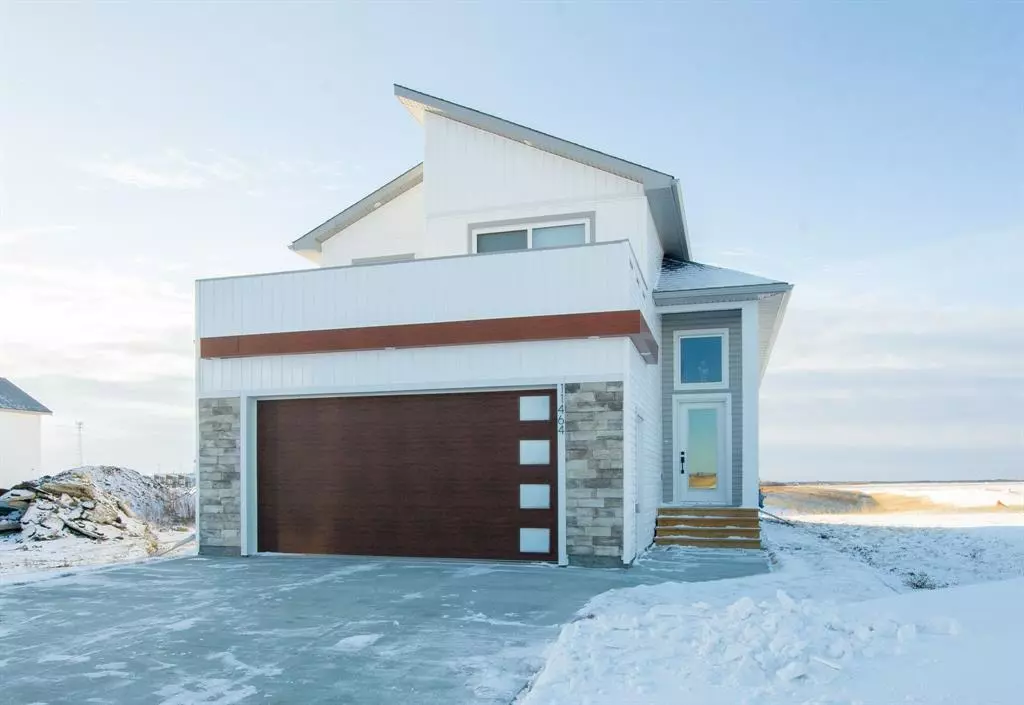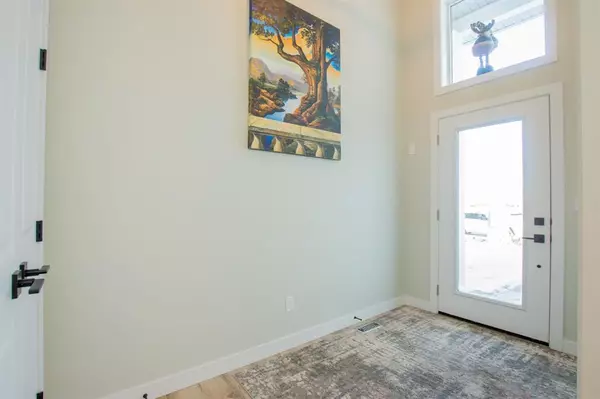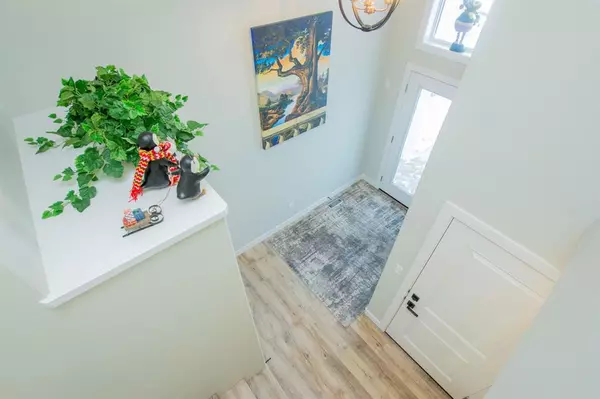$398,900
$417,900
4.5%For more information regarding the value of a property, please contact us for a free consultation.
3 Beds
2 Baths
1,363 SqFt
SOLD DATE : 01/09/2023
Key Details
Sold Price $398,900
Property Type Single Family Home
Sub Type Detached
Listing Status Sold
Purchase Type For Sale
Square Footage 1,363 sqft
Price per Sqft $292
MLS® Listing ID A2014911
Sold Date 01/09/23
Style Modified Bi-Level
Bedrooms 3
Full Baths 2
Originating Board Grande Prairie
Year Built 2021
Annual Tax Amount $2,805
Tax Year 2022
Lot Size 4,133 Sqft
Acres 0.09
Property Description
Beat the NEW BUILT HOME PRICE and get into this 2021 built home at an AFFORDABLE PRICE TODAY! As soon as you pull up to this home you will be in awe with the stunning curb appeal and modern look it welcomes you with. Let's make our way inside which greets you with a grand entry way with tall ceiling and of course the must have coat closet. Making our way up to the main level which hosts popular open concept between kitchen, dining and living room. Kitchen has stunning island , ample cabinet/counter space , bar stool seating and of course corner pantry. Dining allows for any size of table for all those special occasions, with door accessing your back deck perfect for BBQing/ running the smoker. Living room is massive with magnificent vaulted ceilings, and large windows beaming natural sun light in all day long. Remainder of main floor consists of two good sized bedrooms and full bathroom. Making our way up to the master bedroom oasis which is massive and bright with the big windows, dreamy walk in closet and full en-suite. Heading to the basement you have an open canvas to develop it the way your heart desires with heaps of space to put two more bedrooms, family room , full bathroom, and storage. 22x24 Fully Finished Attached Garage. Backyard professionally landscaped with fresh sod this passed summer , the back yard is also private with NO REAR NEIGHBOURS with a lovely view of a farmers field. Escape the hustle and bustle of city living and get into this incredible home with COUNTY TAXES TODAY!
Location
Province AB
County Grande Prairie No. 1, County Of
Zoning RS
Direction E
Rooms
Basement Full, Unfinished
Interior
Interior Features Ceiling Fan(s), Granite Counters, Kitchen Island, No Smoking Home, Open Floorplan, Pantry, Storage, Vaulted Ceiling(s), Walk-In Closet(s)
Heating Forced Air, Natural Gas
Cooling None
Flooring Vinyl
Appliance Dishwasher, Electric Stove, Microwave, Refrigerator, Window Coverings
Laundry Laundry Room
Exterior
Garage Double Garage Attached
Garage Spaces 2.0
Garage Description Double Garage Attached
Fence None
Community Features Other, Street Lights
Roof Type Asphalt Shingle
Porch Deck, Patio
Lot Frontage 35.99
Total Parking Spaces 4
Building
Lot Description Back Yard, Front Yard, Lawn, No Neighbours Behind, Landscaped, Private, Views
Foundation Poured Concrete
Architectural Style Modified Bi-Level
Level or Stories Bi-Level
Structure Type Mixed,Vinyl Siding
New Construction 1
Others
Restrictions None Known
Tax ID 77478397
Ownership Other
Read Less Info
Want to know what your home might be worth? Contact us for a FREE valuation!

Our team is ready to help you sell your home for the highest possible price ASAP
GET MORE INFORMATION

Agent | License ID: LDKATOCAN






