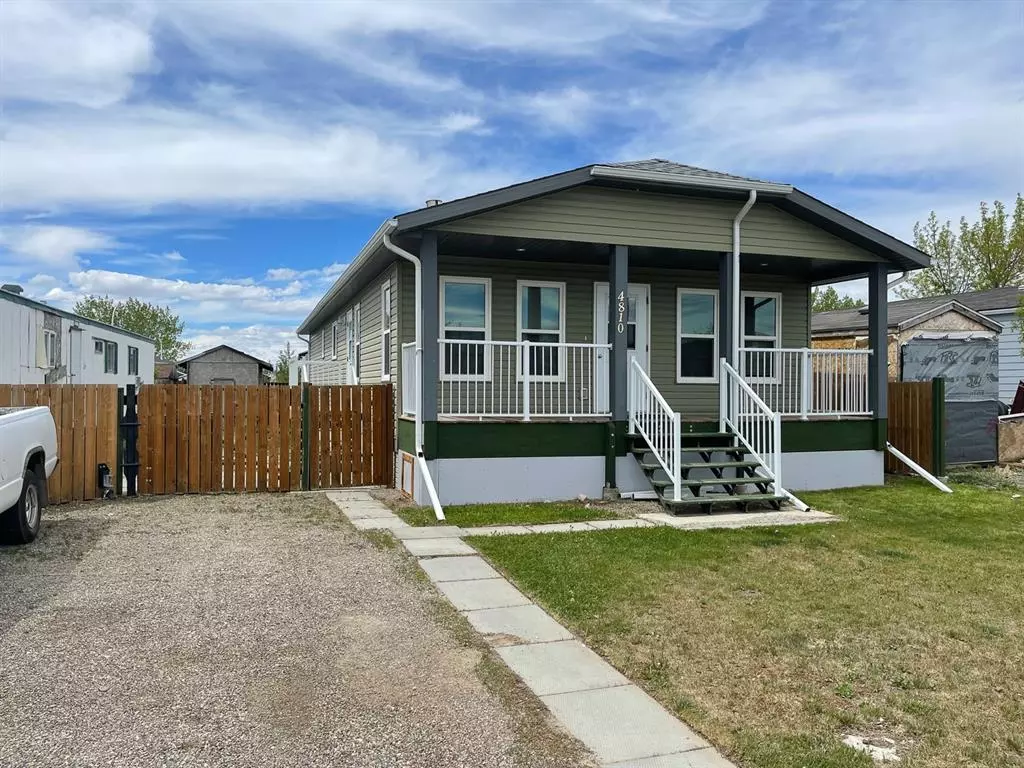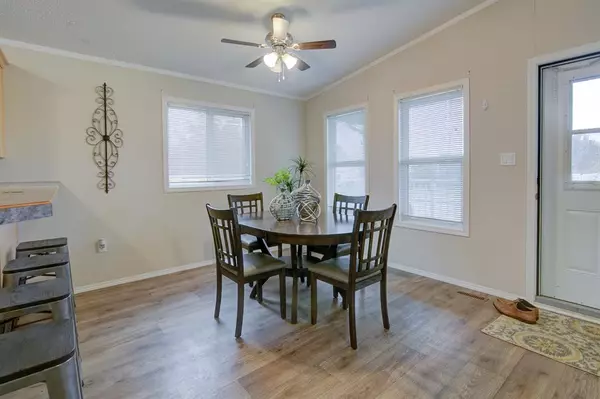$220,000
$234,500
6.2%For more information regarding the value of a property, please contact us for a free consultation.
3 Beds
2 Baths
1,407 SqFt
SOLD DATE : 01/09/2023
Key Details
Sold Price $220,000
Property Type Single Family Home
Sub Type Detached
Listing Status Sold
Purchase Type For Sale
Square Footage 1,407 sqft
Price per Sqft $156
MLS® Listing ID A1194002
Sold Date 01/09/23
Style Modular Home
Bedrooms 3
Full Baths 2
Originating Board Lethbridge and District
Year Built 2013
Annual Tax Amount $2,052
Tax Year 2022
Lot Size 4,950 Sqft
Acres 0.11
Property Description
A well maintained spacious modular home on its own lot. Located in a family neighbourhood, this newer home is close to schools, the Coalhurst bakery, and the new water park. The double car driveway adds to the appeal of this family home. The front door opens into a bright and airy space, with the kitchen open to the living room and dining room. Matching laminate flooring throughout this single level home compliments the open floor plan. Guests can sit at the bar height counter or relax in the living room while dinner is prepared. The kitchen has lots of cupboard space, and a corner pantry. The stainless steel kitchen appliances are included. The living room even has a rough in for a future natural gas fireplace. A wide hallway leads to a utility/laundry room, bathroom and two bedrooms. The washer and dryer are included. At the end of the hall is the large master bedroom with 4 piece ensuite, complete with soaker tub. The front porch is perfect for enjoying a summers evening. The side yard has recently been fenced, with a large gate for RV access etc, and has gate access to the back alley. The roof was replaced last year. This home has air conditioning throughout. If you are looking for a home that you can just move into and enjoy, this well maintained 3 bedroom, 2 bath 1407 sqft, 8 year old modular home, on its own 49 x 105 lot is just what you are looking for. CSA #004175 - Concrete Footings
Location
Province AB
County Lethbridge County
Zoning R
Direction E
Rooms
Basement None
Interior
Interior Features Laminate Counters, Open Floorplan, Vinyl Windows
Heating Forced Air, Natural Gas
Cooling Central Air
Flooring Linoleum
Appliance Central Air Conditioner, Dishwasher, Dryer, Microwave Hood Fan, Refrigerator, Stove(s), Washer, Window Coverings
Laundry Laundry Room, Main Level
Exterior
Garage Gravel Driveway, Off Street
Garage Description Gravel Driveway, Off Street
Fence Fenced
Community Features Schools Nearby, Street Lights, Shopping Nearby
Utilities Available Electricity Connected, Natural Gas Connected, Garbage Collection, Phone Connected, Sewer Connected, Water Connected
Roof Type Asphalt Shingle
Porch Front Porch, Side Porch
Lot Frontage 49.0
Total Parking Spaces 2
Building
Lot Description Back Lane, City Lot, Front Yard, Landscaped, Level, Rectangular Lot
Foundation Block, Perimeter Wall
Sewer Public Sewer
Water Public
Architectural Style Modular Home
Level or Stories One
Structure Type Vinyl Siding,Wood Frame
Others
Restrictions None Known
Tax ID 57219602
Ownership Private
Read Less Info
Want to know what your home might be worth? Contact us for a FREE valuation!

Our team is ready to help you sell your home for the highest possible price ASAP
GET MORE INFORMATION

Agent | License ID: LDKATOCAN






