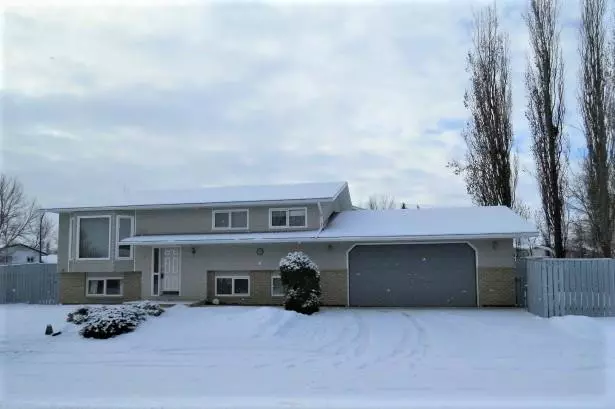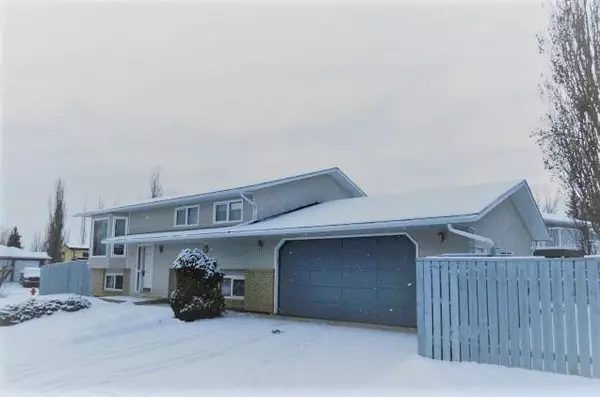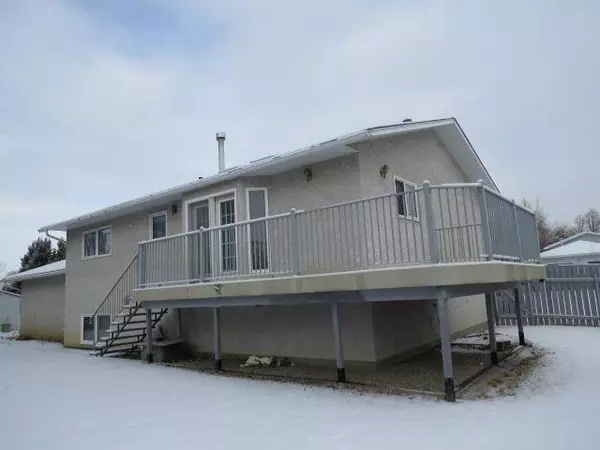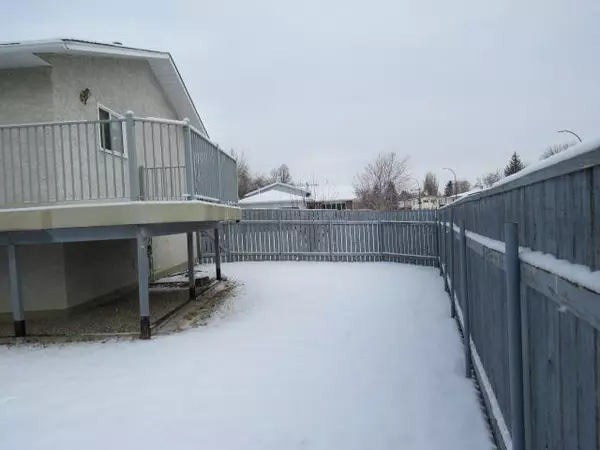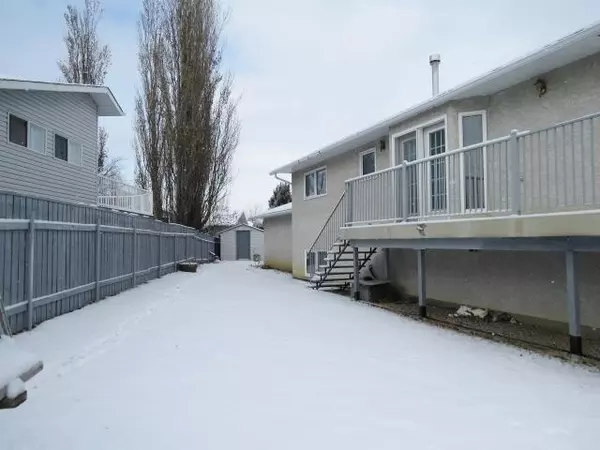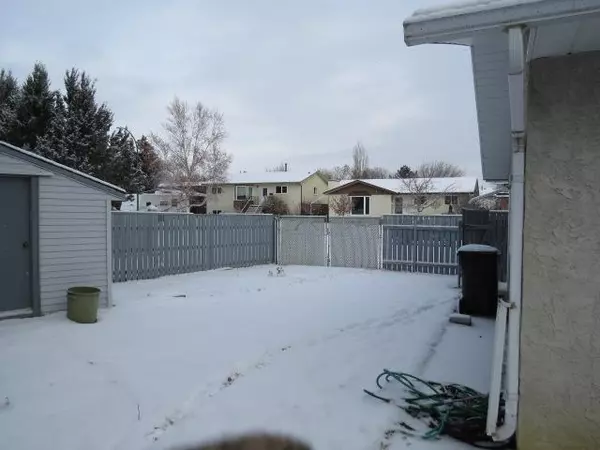$330,000
$345,000
4.3%For more information regarding the value of a property, please contact us for a free consultation.
5 Beds
3 Baths
1,108 SqFt
SOLD DATE : 01/08/2023
Key Details
Sold Price $330,000
Property Type Single Family Home
Sub Type Detached
Listing Status Sold
Purchase Type For Sale
Square Footage 1,108 sqft
Price per Sqft $297
Subdivision Indian Battle Heights
MLS® Listing ID A2014491
Sold Date 01/08/23
Style Bi-Level
Bedrooms 5
Full Baths 2
Half Baths 1
Originating Board Lethbridge and District
Year Built 1989
Annual Tax Amount $3,217
Tax Year 2022
Lot Size 6,067 Sqft
Acres 0.14
Lot Dimensions 115X58
Property Description
Very well maintained property, Large windows, Skylights, Vaulted Ceilings, Oak Cabinetry, Wrap around deck off the kitchen with stairs to back yard. Primary bedroom features an ensuite and 2 closets . This home has 3 bedrooms up and 2 down, the bonus room in the lower level could function for many uses such as a workout room or that large private office or home studio. The attached 24x24 garage has a direct access to the lower level. The large finished garage has 220 wiring and a side man door. Home is Fully Fenced and has enclosed RV parking. Bus Stop is just across the street and within 4 Blocks you will find 2 Schools , walking trails, medical Center and service station.... GREAT LOCATION.
Location
Province AB
County Lethbridge
Zoning RES
Direction E
Rooms
Basement Finished, Full
Interior
Interior Features Ceiling Fan(s), Central Vacuum, No Animal Home, No Smoking Home, Skylight(s), Vaulted Ceiling(s)
Heating Central, Natural Gas
Cooling Central Air
Flooring Carpet, Linoleum
Fireplaces Number 1
Fireplaces Type Basement, Gas
Appliance Central Air Conditioner, Dishwasher, Electric Stove, Range Hood, Window Coverings
Laundry Laundry Room
Exterior
Garage Concrete Driveway, Double Garage Attached, RV Access/Parking
Garage Spaces 2.0
Garage Description Concrete Driveway, Double Garage Attached, RV Access/Parking
Fence Fenced
Community Features Schools Nearby, Playground
Roof Type Asphalt Shingle
Porch Wrap Around
Lot Frontage 115.0
Exposure E
Total Parking Spaces 2
Building
Lot Description Back Yard, Front Yard, Landscaped
Foundation Poured Concrete
Architectural Style Bi-Level
Level or Stories Bi-Level
Structure Type Wood Frame
Others
Restrictions None Known
Tax ID 75872776
Ownership Power of Attorney
Read Less Info
Want to know what your home might be worth? Contact us for a FREE valuation!

Our team is ready to help you sell your home for the highest possible price ASAP
GET MORE INFORMATION

Agent | License ID: LDKATOCAN

