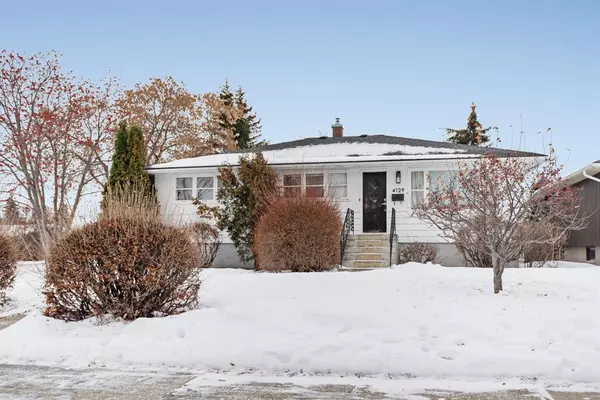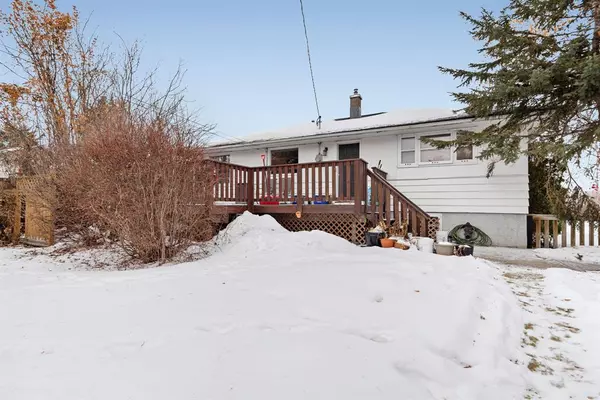$315,675
$339,900
7.1%For more information regarding the value of a property, please contact us for a free consultation.
5 Beds
2 Baths
1,200 SqFt
SOLD DATE : 01/08/2023
Key Details
Sold Price $315,675
Property Type Single Family Home
Sub Type Detached
Listing Status Sold
Purchase Type For Sale
Square Footage 1,200 sqft
Price per Sqft $263
Subdivision Grandview
MLS® Listing ID A2013771
Sold Date 01/08/23
Style Bungalow
Bedrooms 5
Full Baths 2
Originating Board Central Alberta
Year Built 1955
Annual Tax Amount $2,891
Tax Year 2021
Lot Size 5,120 Sqft
Acres 0.12
Property Description
Welcome to 4129 40 street, located in the mature and quiet neighbourhood of Grandview. This property has so much to offer including a large green space directly across from the home, a beautiful backyard with mature trees that add privacy and a double detached garage as well as a large deck off the back. When you walk in the front door you are greeted by all the character that this 1955 build has to offer from the original hardwood floors to the rounded archways. Walking further into the house you find a kitchen and dining room space that has lots of room for a big dining table and even space to add a kitchen island if you so desire. You will also find in this spacious kitchen a beautiful gas stove along with great stainless steel appliances. The main floor boasts three good size bedrooms and a renovated 5 piece bathroom that compliments the character and flow of this home. The basement is sure to impress as you walk downstairs you enter a family room space that has been used for a theatre room in the past as well as a full mother-in-law suite complete with a full kitchen, fully renovated bathrooms with modern upgrades. The incredible features do not stop there, the basement flooring has all been completely redone with an engineered hardwood that gives it a nice warm and inviting atmosphere. There is no lack of space in the basement bedrooms as they both have enough space for king beds with room to spare. To top off this gem of a house there is also a new furnace and hot water tank as of 2021 for added peace of mind.
Location
Province AB
County Red Deer
Zoning R1
Direction N
Rooms
Basement Finished, Full
Interior
Interior Features Central Vacuum, Closet Organizers, Storage
Heating Forced Air, Natural Gas
Cooling None
Flooring Carpet, Ceramic Tile, Hardwood, Linoleum
Appliance Dishwasher, Electric Stove, Gas Stove, Refrigerator, Washer/Dryer
Laundry In Basement
Exterior
Garage Double Garage Detached, Garage Faces Rear
Garage Spaces 2.0
Garage Description Double Garage Detached, Garage Faces Rear
Fence Fenced
Community Features Schools Nearby, Playground, Shopping Nearby
Roof Type Shingle
Porch Deck
Lot Frontage 40.0
Exposure N
Total Parking Spaces 2
Building
Lot Description Back Lane, Back Yard, City Lot, Corner Lot, Front Yard
Foundation Poured Concrete
Architectural Style Bungalow
Level or Stories One
Structure Type Concrete,Vinyl Siding
Others
Restrictions None Known
Tax ID 75157676
Ownership Private
Read Less Info
Want to know what your home might be worth? Contact us for a FREE valuation!

Our team is ready to help you sell your home for the highest possible price ASAP
GET MORE INFORMATION

Agent | License ID: LDKATOCAN






