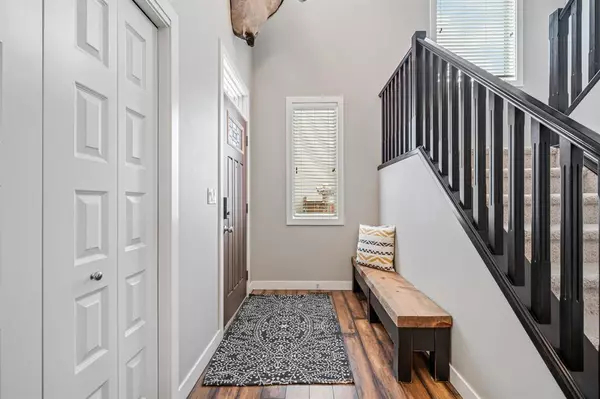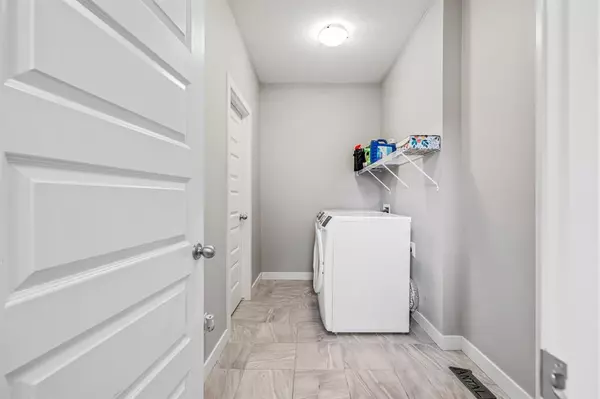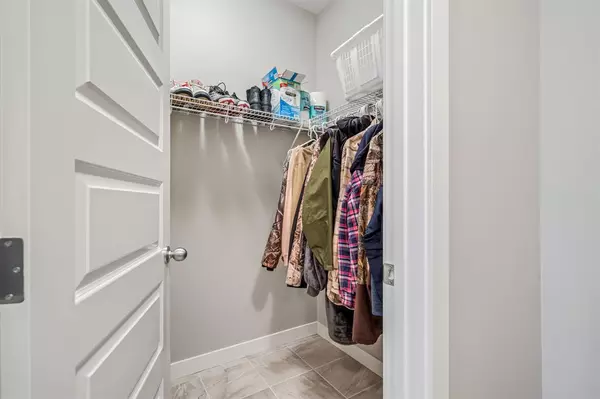$490,000
$500,000
2.0%For more information regarding the value of a property, please contact us for a free consultation.
3 Beds
3 Baths
1,972 SqFt
SOLD DATE : 01/07/2023
Key Details
Sold Price $490,000
Property Type Single Family Home
Sub Type Detached
Listing Status Sold
Purchase Type For Sale
Square Footage 1,972 sqft
Price per Sqft $248
Subdivision Montrose
MLS® Listing ID A2016278
Sold Date 01/07/23
Style 2 Storey
Bedrooms 3
Full Baths 2
Half Baths 1
Originating Board Calgary
Year Built 2015
Annual Tax Amount $3,717
Tax Year 2022
Lot Size 4,897 Sqft
Acres 0.11
Property Description
Amazing Single family home move in ready! Located in a beautiful cul de sac minutes from walking paths, amenities and fenced community dog park! Walk in and be wowed by the Soaring Ceilings in the entrance, Gorgeous Country Hickory flooring and a Spacious main floor layout with lots of windows and Natural Light. Open concept Kitchen with beautiful Quartz Counter Tops and Espresso Cabinetry! Lots of space in the pantry and Island for additional storage and enough room for seating for 4! The high ceilings are perfect allowing for lots of room in the Living Room ideal for family gatherings and getting cozy next to the gas fireplace. Completing the main floor is a spacious storage and laundry area with a custom Barn door separating the powder room from the main living space. Upstairs is the Huge Master Suite with a beautiful En-suite, walk in closet and lots of natural light. Two additional bedrooms are spacious and share the upper Main bath area. The upstairs also features an AMAZING BONUS ROOM perfect for movie nights! Add in central air conditioning, a heated finished garage, a double garage, big deck and spacious yard this is your next home! The basement is ready for completion or simply an open area for your future plans!
Location
Province AB
County Foothills County
Zoning TND
Direction SE
Rooms
Basement Full, Unfinished
Interior
Interior Features Double Vanity, High Ceilings, Kitchen Island, Pantry, Soaking Tub, Stone Counters, Walk-In Closet(s)
Heating Forced Air, Natural Gas
Cooling None
Flooring Carpet, Laminate, Tile
Fireplaces Number 1
Fireplaces Type Gas
Appliance Dishwasher, Electric Stove, Microwave Hood Fan, Refrigerator, Washer/Dryer, Window Coverings
Laundry Main Level
Exterior
Garage Double Garage Attached
Garage Spaces 2.0
Garage Description Double Garage Attached
Fence Fenced
Community Features Schools Nearby, Sidewalks, Street Lights, Shopping Nearby
Roof Type Asphalt Shingle
Porch Deck
Lot Frontage 21.2
Total Parking Spaces 4
Building
Lot Description Back Yard, Cul-De-Sac, Front Yard
Foundation Poured Concrete
Architectural Style 2 Storey
Level or Stories Two
Structure Type Stone,Vinyl Siding,Wood Frame
Others
Restrictions Utility Right Of Way
Tax ID 77129050
Ownership Private
Read Less Info
Want to know what your home might be worth? Contact us for a FREE valuation!

Our team is ready to help you sell your home for the highest possible price ASAP
GET MORE INFORMATION

Agent | License ID: LDKATOCAN






