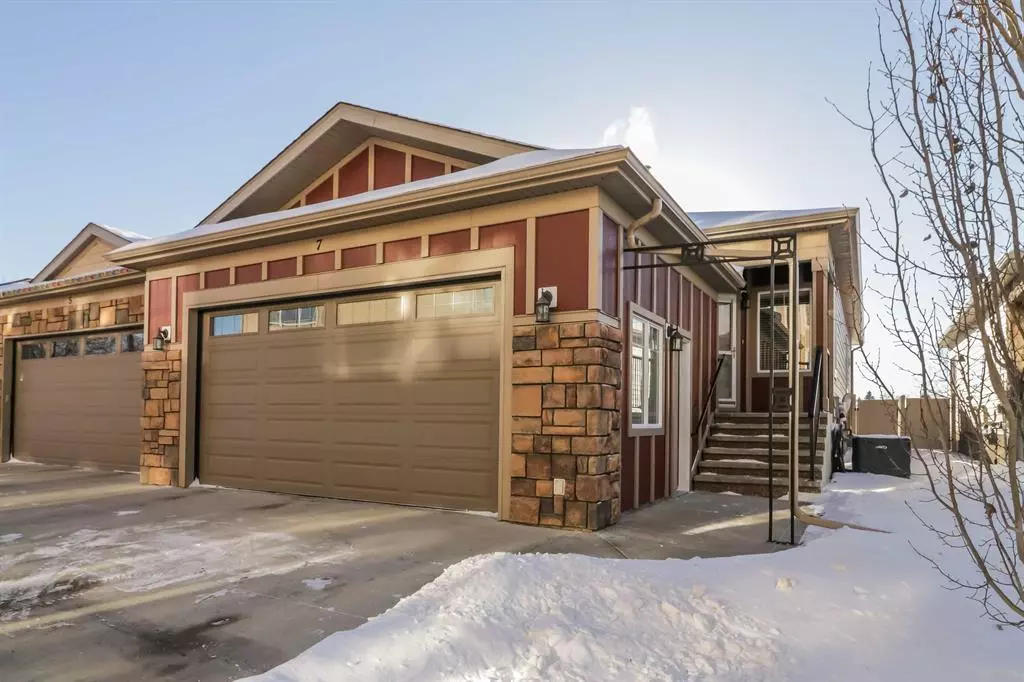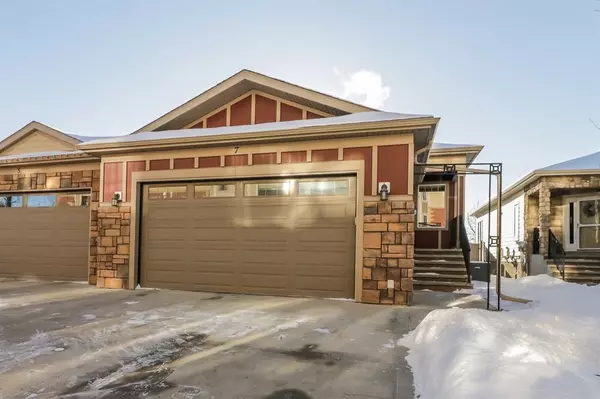$467,500
$475,000
1.6%For more information regarding the value of a property, please contact us for a free consultation.
3 Beds
3 Baths
1,193 SqFt
SOLD DATE : 01/06/2023
Key Details
Sold Price $467,500
Property Type Single Family Home
Sub Type Semi Detached (Half Duplex)
Listing Status Sold
Purchase Type For Sale
Square Footage 1,193 sqft
Price per Sqft $391
Subdivision Michener Hill
MLS® Listing ID A2014758
Sold Date 01/06/23
Style Bungalow,Side by Side
Bedrooms 3
Full Baths 3
Condo Fees $162
Originating Board Central Alberta
Year Built 2011
Annual Tax Amount $4,120
Tax Year 2022
Property Description
Downsize without compromise! This former show home is in the Adult 40+ community of Michener Hill Villas. You will love the large and spacious open floor plan featuring granite counter centre island, corner pantry, stainless steel appliances, hardwood floors, neutral paint colors and access to your private patio off the living room. The master bedroom on the main level has a luxurious 5 pc ensuite hosting dual sinks, separate shower and a soaker tub completed with a huge walk in closet and access to your deck and fenced back yard. The main level is complete with an office/den, 3 pc bath and MAIN FLOOR laundry for your convenience. The basement is fully finished and is equipped with in floor heat, a beautiful wet bar, 2 large bedrooms, a 3 pc bathroom, a cozy family room and a theatre room. This immaculate home also features a fully finished heated double garage, central air conditioning and a built in Sonos system. The location is great with with easy access to anywhere in the city as well as the walking trails and all amenities. Lastly, here is a list of some new items/extras and upgrades recently added ~ new dishwasher 2022 ~ new Lino on stairs ~ new hardwood in master bedroom ~ chair lift (3400.00 value) ~ water softener ~ A/C unit recently serviced ~ new exterior doors ~ new shed. Come and see in person what 7 Michener has to offer, you'll be pleasantly surprised.
Location
Province AB
County Red Deer
Zoning R2
Direction N
Rooms
Basement Finished, Full
Interior
Interior Features Bar, Central Vacuum, Granite Counters, No Animal Home, No Smoking Home, Open Floorplan, Pantry, Vinyl Windows, Walk-In Closet(s), Wet Bar, Wired for Sound
Heating In Floor, Forced Air
Cooling Central Air
Flooring Carpet, Hardwood, Tile
Fireplaces Number 1
Fireplaces Type Gas, Living Room, Masonry
Appliance Built-In Refrigerator, Central Air Conditioner, Dishwasher, Electric Stove, Garage Control(s), Microwave, Washer/Dryer, Window Coverings
Laundry Main Level
Exterior
Garage Double Garage Attached, Driveway
Garage Spaces 2.0
Garage Description Double Garage Attached, Driveway
Fence Fenced
Community Features Park, Schools Nearby, Playground, Sidewalks, Shopping Nearby
Amenities Available Other
Roof Type Asphalt Shingle
Porch Deck
Exposure N
Total Parking Spaces 2
Building
Lot Description Backs on to Park/Green Space, Lawn
Foundation Poured Concrete
Architectural Style Bungalow, Side by Side
Level or Stories One
Structure Type Concrete
Others
HOA Fee Include Professional Management,Reserve Fund Contributions,Snow Removal
Restrictions Adult Living
Tax ID 75125617
Ownership Private
Pets Description Restrictions
Read Less Info
Want to know what your home might be worth? Contact us for a FREE valuation!

Our team is ready to help you sell your home for the highest possible price ASAP
GET MORE INFORMATION

Agent | License ID: LDKATOCAN






