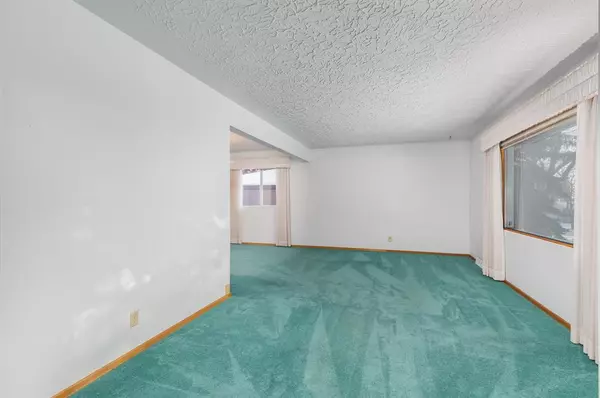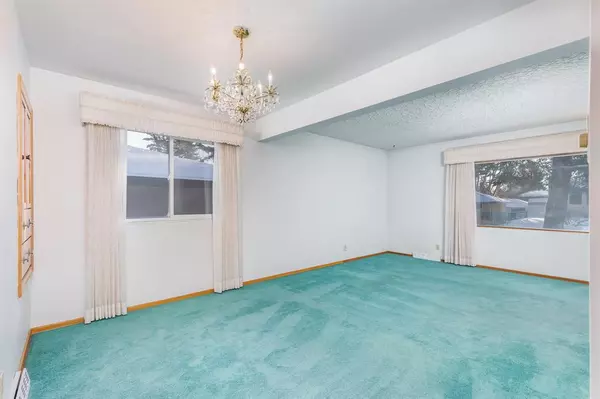$450,000
$430,000
4.7%For more information regarding the value of a property, please contact us for a free consultation.
2 Beds
2 Baths
930 SqFt
SOLD DATE : 01/06/2023
Key Details
Sold Price $450,000
Property Type Single Family Home
Sub Type Detached
Listing Status Sold
Purchase Type For Sale
Square Footage 930 sqft
Price per Sqft $483
Subdivision Thorncliffe
MLS® Listing ID A2016110
Sold Date 01/06/23
Style Bungalow
Bedrooms 2
Full Baths 2
Originating Board Calgary
Year Built 1957
Annual Tax Amount $2,856
Tax Year 2022
Lot Size 6,017 Sqft
Acres 0.14
Property Description
**CHRISTMAS SPECIAL** Treat your FAMILY to a home in a BEAUTIFUL ESTABLISHED NEIGHBOURHOOD with large MATURE TREES and close to everything! As soon as you turn onto this street you gasp at the sight of the street shaded by BEAUTIFUL MASSIVE TREES. A few steps inside and you are captivated by the (south-facing) LARGE SUNNY WINDOW in the living room. Taking a peek out the back your gaze takes in the MASSIVE PRIVATE YARD - what a perfect place for the kids to play! Never scrape ice off your windshield again - park inside your own DOUBLE GARAGE! What an amazing family home! Enjoy this mature ONE-OWNER FAMILY HOME as it is or update it with your creative touch. A short walk to WATCH THE SUNSET from NOSE HILL PARK. Quick & convenient public transportation ride to downtown in 25 minutes. Local Restaurants & Pubs within 2-blocks. All of this for only $21,500 down & $2,372.68 per month (o.a.c.). OPEN HOUSE EVERY DAY (Call for times)!
Location
Province AB
County Calgary
Area Cal Zone N
Zoning R-C1
Direction S
Rooms
Basement Finished, Full
Interior
Interior Features No Animal Home, No Smoking Home, Recessed Lighting, Storage
Heating Forced Air, Natural Gas
Cooling None
Flooring Carpet, Linoleum
Fireplaces Number 1
Fireplaces Type Basement, Wood Burning Stove
Appliance Electric Stove, Freezer, Garage Control(s), Refrigerator, Window Coverings
Laundry In Basement
Exterior
Garage Alley Access, Double Garage Detached, Garage Faces Rear
Garage Spaces 2.0
Garage Description Alley Access, Double Garage Detached, Garage Faces Rear
Fence Fenced
Community Features Park, Schools Nearby, Playground, Sidewalks, Street Lights, Shopping Nearby
Roof Type Asphalt Shingle
Porch None
Lot Frontage 50.0
Exposure S
Total Parking Spaces 2
Building
Lot Description Back Yard, City Lot, Front Yard, Landscaped, Many Trees, Street Lighting, Rectangular Lot, Treed
Foundation Poured Concrete
Architectural Style Bungalow
Level or Stories One
Structure Type Metal Siding ,Wood Frame
Others
Restrictions Airspace Restriction
Tax ID 76760207
Ownership Private
Read Less Info
Want to know what your home might be worth? Contact us for a FREE valuation!

Our team is ready to help you sell your home for the highest possible price ASAP
GET MORE INFORMATION

Agent | License ID: LDKATOCAN






