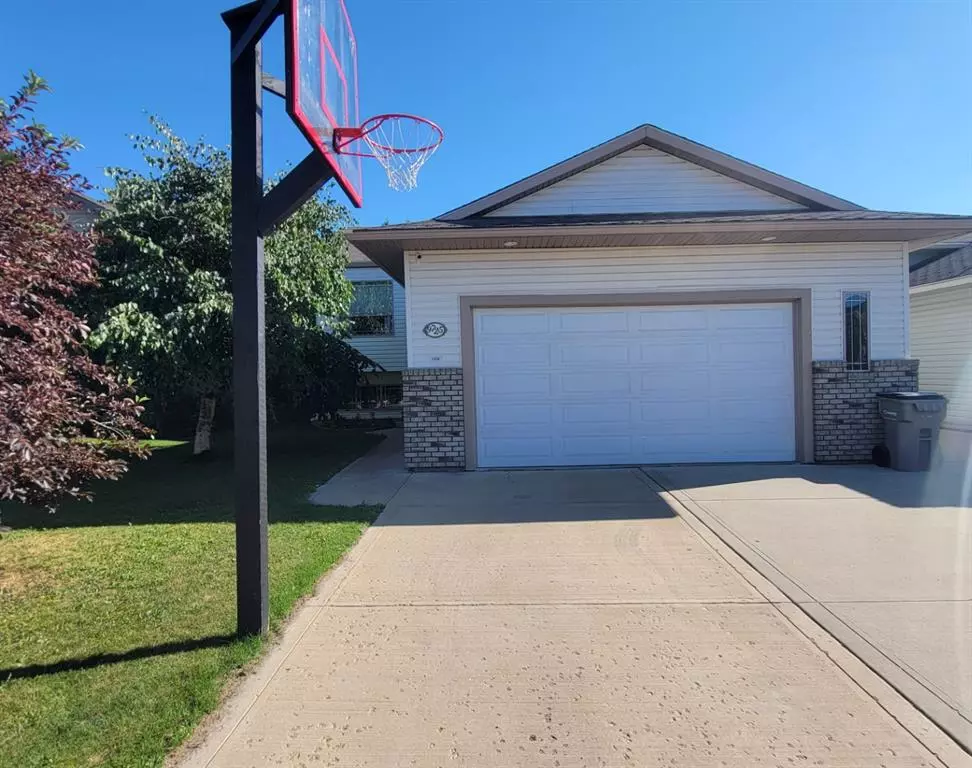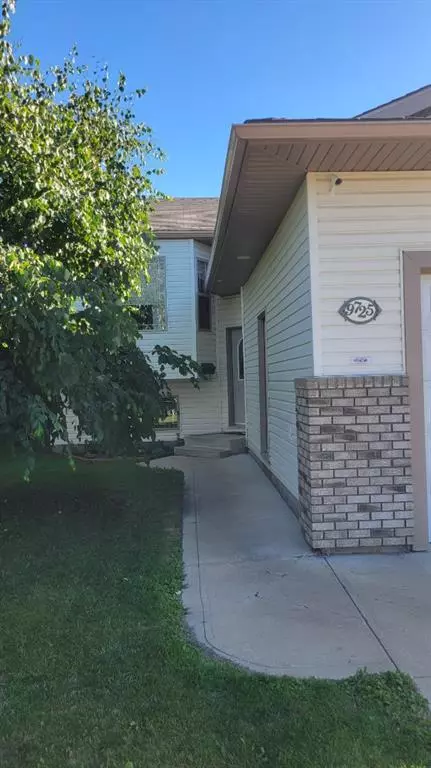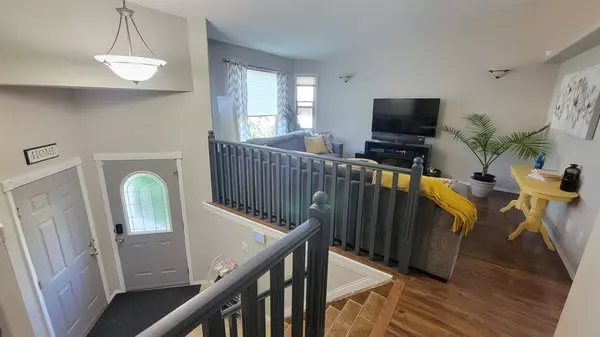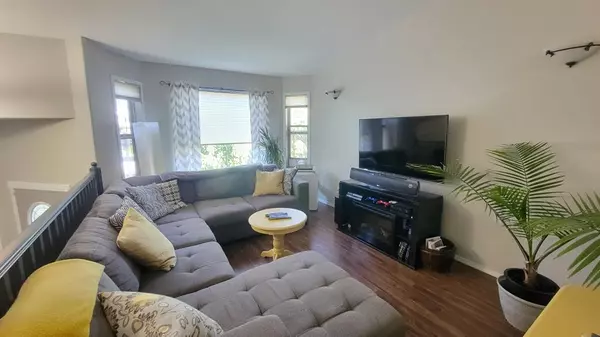$350,000
$354,900
1.4%For more information regarding the value of a property, please contact us for a free consultation.
5 Beds
3 Baths
1,200 SqFt
SOLD DATE : 01/06/2023
Key Details
Sold Price $350,000
Property Type Single Family Home
Sub Type Detached
Listing Status Sold
Purchase Type For Sale
Square Footage 1,200 sqft
Price per Sqft $291
Subdivision Country Club West
MLS® Listing ID A1250352
Sold Date 01/06/23
Style Bi-Level
Bedrooms 5
Full Baths 3
Originating Board Grande Prairie
Year Built 2003
Annual Tax Amount $4,701
Tax Year 2022
Lot Size 4,951 Sqft
Acres 0.11
Property Description
Fantastic location in Country Club West! This fully developed home is in a nice quiet location with a south facing backyard. The main floor has a living room with nice large windows, kitchen with an island, plus corner pantry, lots of cabinets and built in vac sweep system , the kitchen leads to the good sized a dining area that has patio doors to the covered deck that also has storage built in underneath it . There are 3 bedrooms and a main bathroom on the main floor; the master bedroom has a walk in closet & an ensuite bathroom with a shower. The basement is very spacious and offers a great family room with a corner gas fireplace, 2 bedrooms, a 4 pc. bathroom and a large laundry room. There is also great storage. The yard is fully fenced and landscaped with an easement behind, plus a large storage shed, and there is additional dry storage under the deck! The garage is very roomy, finished and heated, with lots of storage options and work areas. This wonderful home is move-in ready with recent up grades to light fixtures and the hot water tank , well cared for and even walking distance to schools!
Location
Province AB
County Grande Prairie
Zoning MUNI
Direction N
Rooms
Basement Finished, Full
Interior
Interior Features See Remarks
Heating Forced Air
Cooling None
Flooring Carpet, Laminate, Tile
Appliance Dishwasher, Refrigerator, Stove(s), Washer/Dryer
Laundry In Basement
Exterior
Garage Double Garage Attached
Garage Spaces 2.0
Garage Description Double Garage Attached
Fence Fenced
Community Features Schools Nearby, Shopping Nearby
Roof Type Asphalt
Porch Deck
Lot Frontage 45.93
Total Parking Spaces 4
Building
Lot Description City Lot
Foundation Poured Concrete
Architectural Style Bi-Level
Level or Stories Bi-Level
Structure Type Concrete
Others
Restrictions None Known
Tax ID 75863702
Ownership Joint Venture
Read Less Info
Want to know what your home might be worth? Contact us for a FREE valuation!

Our team is ready to help you sell your home for the highest possible price ASAP
GET MORE INFORMATION

Agent | License ID: LDKATOCAN






