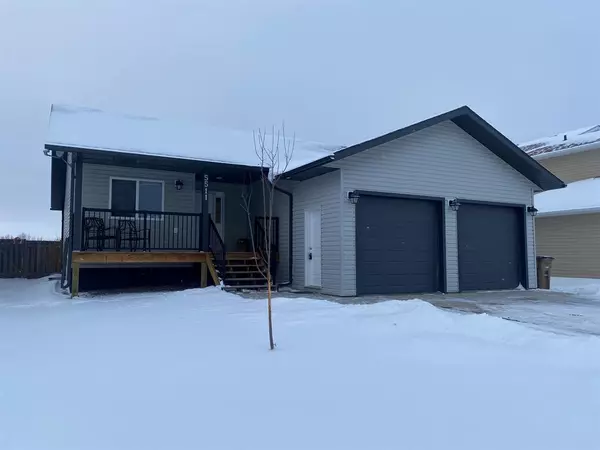$392,500
$392,500
For more information regarding the value of a property, please contact us for a free consultation.
4 Beds
3 Baths
1,384 SqFt
SOLD DATE : 01/05/2023
Key Details
Sold Price $392,500
Property Type Single Family Home
Sub Type Detached
Listing Status Sold
Purchase Type For Sale
Square Footage 1,384 sqft
Price per Sqft $283
Subdivision Athabasca Town
MLS® Listing ID A2015494
Sold Date 01/05/23
Style Bungalow
Bedrooms 4
Full Baths 3
Originating Board Central Alberta
Year Built 2013
Annual Tax Amount $4,061
Tax Year 2022
Lot Size 7,803 Sqft
Acres 0.18
Property Description
Remarkable family home! This home was very thoughtfully designed, I very much enjoy the open floor plan. The vaulted ceilings makes the main living room feel so inviting. Come sit and rest by the fireplace over morning coffee. Kitchen is incredibly spacious with a work space style island making it the idea social location when entertaining friends and family. The bedrooms are perfectly sized for an enjoyable private retreat. The laundry room has a wash up sink and cabinets. The garage is every mans dream, room for a work station, boat storage or just a great place to park in winter ! skip the cold mornings spent brushing off the snow, walk directly from your heated home into your warm car on the way to work. The Primary bedroom has a walk in closet & 3 PC ensuite with walk in shower. The bathrooms are tasteful designed with vessel sinks and modern tile work. The property is one of the newest options on the market making it turn key ready no need to update this home. The basement hosts a large recreation room and a living room area, one bedroom, one bathroom giving full use to the entire property. The private back yard is oversized and includes a nice garden shed. This truly is a spectacular property. notable 34 bedroom 3 bathroom, vaulted ceilings, heated garage, kitchen pantry, wash sink in laundry, basement storage room, HE furnace, HE hot heater, extra concrete for parking.
Location
Province AB
County Athabasca County
Zoning R1
Direction E
Rooms
Basement Finished, Full
Interior
Interior Features Ceiling Fan(s), Central Vacuum, Kitchen Island, Vaulted Ceiling(s)
Heating Fireplace(s), Forced Air, Natural Gas
Cooling None
Flooring Carpet, Hardwood, Tile
Fireplaces Number 1
Fireplaces Type Gas
Appliance Dishwasher, Dryer, Electric Range, Freezer, Garage Control(s), Microwave Hood Fan, Refrigerator, Washer
Laundry Laundry Room, Main Level
Exterior
Garage Double Garage Attached
Garage Spaces 2.0
Garage Description Double Garage Attached
Fence Fenced
Community Features Playground, Sidewalks, Street Lights
Roof Type Asphalt Shingle
Porch Deck
Lot Frontage 56.11
Total Parking Spaces 4
Building
Lot Description Lawn, Landscaped
Foundation Poured Concrete
Architectural Style Bungalow
Level or Stories One
Structure Type Vinyl Siding
Others
Restrictions None Known
Tax ID 57388866
Ownership Private
Read Less Info
Want to know what your home might be worth? Contact us for a FREE valuation!

Our team is ready to help you sell your home for the highest possible price ASAP
GET MORE INFORMATION

Agent | License ID: LDKATOCAN






