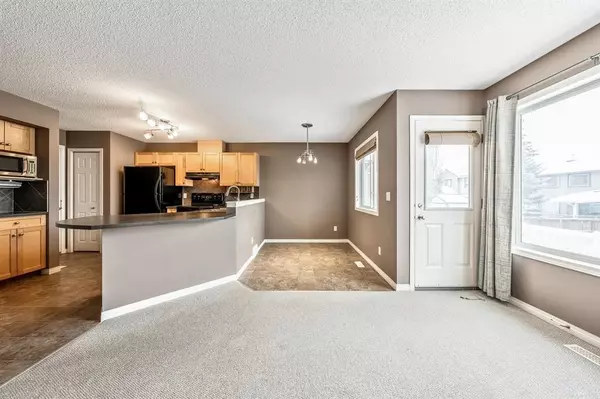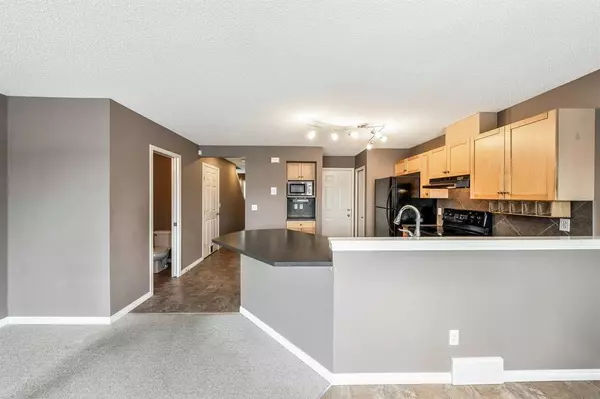$361,000
$345,000
4.6%For more information regarding the value of a property, please contact us for a free consultation.
2 Beds
3 Baths
1,145 SqFt
SOLD DATE : 01/05/2023
Key Details
Sold Price $361,000
Property Type Townhouse
Sub Type Row/Townhouse
Listing Status Sold
Purchase Type For Sale
Square Footage 1,145 sqft
Price per Sqft $315
Subdivision Royal Oak
MLS® Listing ID A2014469
Sold Date 01/05/23
Style 2 Storey
Bedrooms 2
Full Baths 2
Half Baths 1
Condo Fees $308
Originating Board Calgary
Year Built 2003
Annual Tax Amount $1,905
Tax Year 2022
Lot Size 1,485 Sqft
Acres 0.03
Property Description
This 2 bed 2.5 bath townhouse is the perfect property for you! Whether you’re looking for your first home, downsizing or investing, this townhouse offers immense value! The entire house has been upgraded with energy-efficient appliances making the utility bills barely noticeable. On the main floor, you have your cozy living and dining area and the spacious kitchen boasting a large peninsula with bar-style seating. Your single garage is conveniently located off the kitchen to make the grocery run quick and easy with an extra parking stall in the driveway as well as visitors parking steps away from your front door. Outside, just down the stairs off the living area, you’ll find a semi-private patio to enjoy the summer days. Downstairs you will find the large unfinished basement awaiting your creative eye to complete, with an upgraded washer and dryer. Upstairs you’re welcomed to a large bonus room for an open at-home office, kids area, or alternative living space. The full bath has ample space for guests, along with the spacious secondary bedroom. The primary suite has a built-in desk area so you can get ready for your day in the comfort of your own room, as well as a 3 piece ensuite and walk-in closet. You can’t beat this location, minutes away from grocery stores, schools, shops and restaurants the community will make you feel at home! Just a few steps from your door there is a feeder bus that will take you directly to the Tuscany train station, making your work commute a breeze!
Location
Province AB
County Calgary
Area Cal Zone Nw
Zoning M-CG d50
Direction W
Rooms
Basement Full, Unfinished
Interior
Interior Features See Remarks
Heating Forced Air, Natural Gas
Cooling None
Flooring Carpet, Linoleum
Fireplaces Number 1
Fireplaces Type Gas
Appliance Dishwasher, Microwave, Refrigerator, Stove(s), Washer/Dryer
Laundry Lower Level
Exterior
Garage Single Garage Attached
Garage Spaces 1.0
Garage Description Single Garage Attached
Fence Partial
Community Features Playground
Amenities Available Visitor Parking
Roof Type Asphalt Shingle
Porch Patio, See Remarks
Exposure W
Total Parking Spaces 2
Building
Lot Description See Remarks
Foundation Poured Concrete
Architectural Style 2 Storey
Level or Stories Two
Structure Type Stone,Vinyl Siding,Wood Frame
Others
HOA Fee Include Common Area Maintenance,Insurance,Professional Management,Reserve Fund Contributions,Snow Removal
Restrictions None Known,Park Approval
Ownership Private
Pets Description Restrictions
Read Less Info
Want to know what your home might be worth? Contact us for a FREE valuation!

Our team is ready to help you sell your home for the highest possible price ASAP
GET MORE INFORMATION

Agent | License ID: LDKATOCAN






