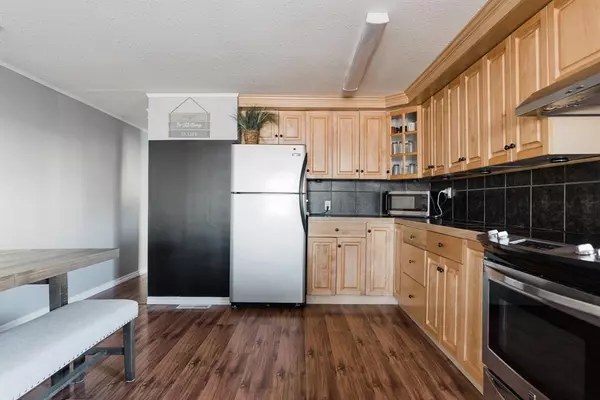$224,900
$224,900
For more information regarding the value of a property, please contact us for a free consultation.
4 Beds
2 Baths
1,482 SqFt
SOLD DATE : 01/05/2023
Key Details
Sold Price $224,900
Property Type Single Family Home
Sub Type Detached
Listing Status Sold
Purchase Type For Sale
Square Footage 1,482 sqft
Price per Sqft $151
Subdivision Timberlea
MLS® Listing ID A2013102
Sold Date 01/05/23
Style Modular Home
Bedrooms 4
Full Baths 2
Condo Fees $270
Originating Board Fort McMurray
Year Built 1974
Annual Tax Amount $1,025
Tax Year 2022
Lot Size 4,710 Sqft
Acres 0.11
Property Description
RENOVATIONS GALORE ON THIS 4 BEDROOM 2 FULL BATH HOME IN TIMBERLEA WITH AN OVERSIZED SHED WITH GARAGE OVERHEAD DOOR TO STORE ALL YOUR TOYS OR BE THE PERFECT MAN CAVE! This home may be built in 1974 on paper but was recently AND PROFESSIONALY APPRAISED GIVING THIS HOME Estimated Effective Age = Twenty-Two 22 Years old Estimated Remaining Economic Life = 28 years after so many updates that include, NEW SHINGLES ON HOME AND SHED IN 2016, UPDATED WINDOWS, UPDATED SIDING, NEW SIDING ON SHED IN 2017, NEW HOT WATER TANK IN 2022, FURNACE REPLACED IN 2017 AND IS A/C READY, UPDATED PLUMBING LINES, NEW HEAT TRACE, NEW INSULATION IN BELLY BAG, AND NEW FRONT DOOR! Now let's talk about the interior upgrades. FRESH PAINT, UPDATED INTERIOR DOORS AND TRIM, and a gorgeous updated Solid maple Kitchen featuring stainless steel appliances, large MOVEABLE ISLAND, loads of counter tops and cabinets. The main level of this home continues with a bright front living room surrounded by windows. The Home offers THE RARE FIND OF 4 BEDROOMS. If you didn't need 4 bedrooms like the sellers, they use one as a Bonus family room/playroom. There is a 4 pc RENOVATED bathroom that offers NEW FLOORS, corner soaker tub, TITLE SURROUND AND UPDATED VANITY. The primary bedroom features GARDEN DOORS TO THE EXTERIOR DECK and a RENOVATED FULL ENSUITE that includes beautiful, tiled walk-in shower. The main level also features a large front mudroom. Some added features of this home are an updated large front deck that has a front seating area and then runs along the side of the home that leads you to your fully landscaped and fenced yard, that has a children play set and a private firepit and seating area covered by a gazebo. The seller says he has taken great pride in having the greenest and nicest grass in the neighbourhood. Pride of ownership shines through this move in ready home at a fantastic affordable price and is perfectly located next to site bus stops, and Syncrude Athletic Park, trails, schools and more. call today for your personal tour.
Location
Province AB
County Wood Buffalo
Area Fm Northwest
Zoning RMH
Direction NE
Rooms
Basement None
Interior
Interior Features Breakfast Bar, Built-in Features, Crown Molding, Kitchen Island, Laminate Counters, No Animal Home, No Smoking Home, See Remarks, Vaulted Ceiling(s), Vinyl Windows
Heating Forced Air, Natural Gas
Cooling None
Flooring Laminate, Tile
Appliance Dishwasher, Refrigerator, Stove(s), Washer/Dryer
Laundry In Bathroom
Exterior
Garage Driveway, Parking Pad
Garage Description Driveway, Parking Pad
Fence Fenced
Community Features Park, Schools Nearby, Playground, Sidewalks, Street Lights, Shopping Nearby
Amenities Available Trash
Roof Type Asphalt Shingle
Porch Deck
Lot Frontage 41.05
Exposure NE
Total Parking Spaces 2
Building
Lot Description Back Yard
Foundation Other
Architectural Style Modular Home
Level or Stories One
Structure Type Vinyl Siding
Others
HOA Fee Include Sewer,Trash,Water
Restrictions None Known
Tax ID 76153062
Ownership Private
Pets Description Yes
Read Less Info
Want to know what your home might be worth? Contact us for a FREE valuation!

Our team is ready to help you sell your home for the highest possible price ASAP
GET MORE INFORMATION

Agent | License ID: LDKATOCAN






