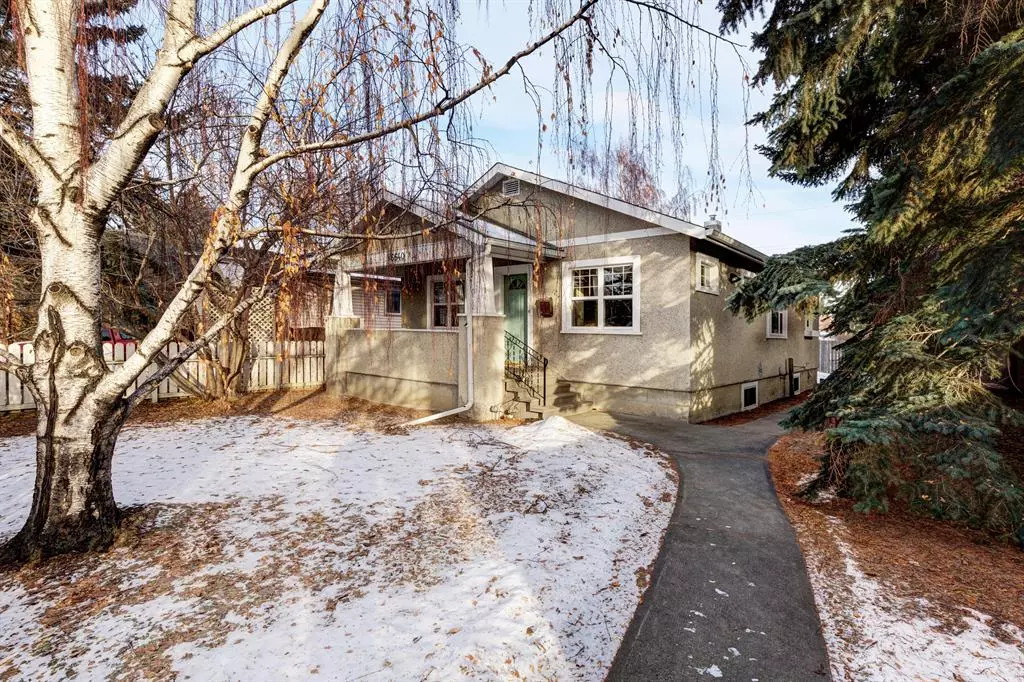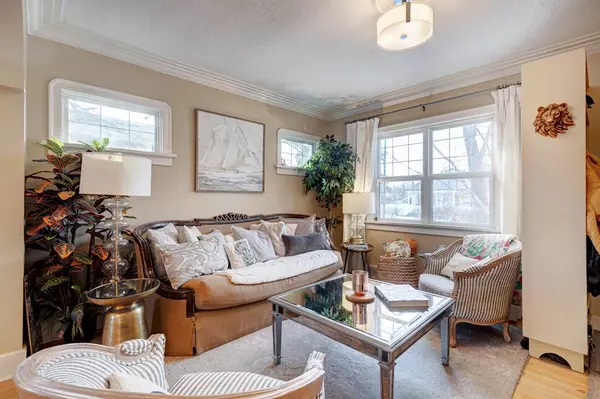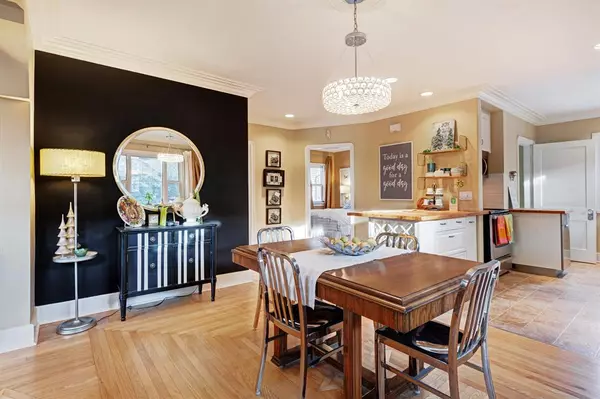$452,000
$468,800
3.6%For more information regarding the value of a property, please contact us for a free consultation.
3 Beds
2 Baths
936 SqFt
SOLD DATE : 01/04/2023
Key Details
Sold Price $452,000
Property Type Single Family Home
Sub Type Detached
Listing Status Sold
Purchase Type For Sale
Square Footage 936 sqft
Price per Sqft $482
Subdivision Ogden
MLS® Listing ID A2013453
Sold Date 01/04/23
Style Bungalow,Up/Down
Bedrooms 3
Full Baths 2
Originating Board Calgary
Year Built 1935
Annual Tax Amount $2,652
Tax Year 2022
Lot Size 5,995 Sqft
Acres 0.14
Property Description
HOME SWEET HOME! Calling all investors! Welcome to this stunning, exceptionally updated home with an (illegal) SUITE in the heart of upper Ogden, just a short walk to the River Ridge. As soon as you walk in the door you are greeted with that cozy family relaxing feel that makes you just want to stay a little bit longer! Perhaps it’s the private front hedge and the welcoming covered front porch that sets the tone. Enjoy your 2 separate living spaces (Live up/Rent Down) and the long term potential of this 50 foot frontage lot. Upstairs you will find 2 good sized bedrooms, dressing closet, 4 piece bathroom and the modern, open plan kitchen with butcher block countertops, butcherblock island/ eating bar and stainless steel appliances, formal dining room and the cozy living room drenched in natural sunlight Downstairs you will find 2 good sized bedrooms, a 4 piece bathroom, a spacious kitchen, dining room, large living room and a shared utility, storage, laundry Room. Outside, the yard is fully landscaped and fenced with a single detached garage, mature trees, hedge, front porch and an oversized deck. Upgrades and additional highlight features of this home include plumbing, wiring (see supplements), recent shingles, kitchen (wood counters and stainless appliances upstairs), bathrooms, windows, crown molding, knock down ceiling, modern lighting, Custom Hard wood Flooring (original and beautifully refurbished) and 2 cozy electric fireplaces. This lovely home is located a short walk to the new green line LTR, close to parks, schools, bike and river pathways, swimming pool, arena, shopping, major roadways (short drive to both Glenmore and Deerfoot Trails and Deerfoot Meadows Town Centre) and all other amenities you could desire. Don't miss out on this excellent opportunity, book your private viewing of this GEM today!
Location
Province AB
County Calgary
Area Cal Zone Se
Zoning R-C2
Direction W
Rooms
Basement Full, Suite
Interior
Interior Features Breakfast Bar, Built-in Features, Chandelier, Closet Organizers, Crown Molding, Granite Counters, Kitchen Island, No Animal Home, No Smoking Home, Open Floorplan, See Remarks, Separate Entrance, Soaking Tub, Storage
Heating Forced Air, Natural Gas
Cooling None
Flooring Carpet, Ceramic Tile, Hardwood
Fireplaces Number 2
Fireplaces Type Bedroom, Electric, Living Room
Appliance Built-In Refrigerator, Dishwasher, Dryer, Electric Stove, Microwave, Microwave Hood Fan, Refrigerator, Stove(s), Washer
Laundry In Basement
Exterior
Garage Garage Door Opener, Oversized, Single Garage Detached, Workshop in Garage
Garage Spaces 1.0
Garage Description Garage Door Opener, Oversized, Single Garage Detached, Workshop in Garage
Fence Fenced
Community Features Airport/Runway, Fishing, Golf, Other, Park, Schools Nearby, Playground, Pool, Sidewalks, Street Lights, Tennis Court(s), Shopping Nearby
Roof Type Asphalt Shingle
Porch Deck, Front Porch, See Remarks
Lot Frontage 50.0
Exposure W
Total Parking Spaces 1
Building
Lot Description Back Lane, Back Yard, City Lot, Fruit Trees/Shrub(s), Few Trees, Front Yard, Landscaped, Level, Standard Shaped Lot, Private, See Remarks, Views
Foundation Poured Concrete
Architectural Style Bungalow, Up/Down
Level or Stories One
Structure Type Stucco,Wood Frame
Others
Restrictions Airspace Restriction
Tax ID 76843318
Ownership Private
Read Less Info
Want to know what your home might be worth? Contact us for a FREE valuation!

Our team is ready to help you sell your home for the highest possible price ASAP
GET MORE INFORMATION

Agent | License ID: LDKATOCAN






