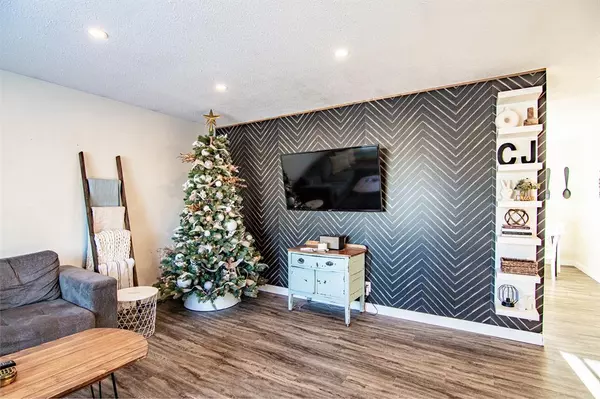$313,000
$319,900
2.2%For more information regarding the value of a property, please contact us for a free consultation.
3 Beds
2 Baths
1,146 SqFt
SOLD DATE : 01/03/2023
Key Details
Sold Price $313,000
Property Type Single Family Home
Sub Type Detached
Listing Status Sold
Purchase Type For Sale
Square Footage 1,146 sqft
Price per Sqft $273
Subdivision Michener Hill
MLS® Listing ID A2015104
Sold Date 01/03/23
Style Bungalow
Bedrooms 3
Full Baths 1
Half Baths 1
Originating Board Central Alberta
Year Built 1975
Annual Tax Amount $2,499
Tax Year 2022
Lot Size 7,210 Sqft
Acres 0.17
Property Description
~ Welcome to 3940 51 Street Close, a charming & updated bungalow situated on a quiet close in Michener Hill! ~ Walk in and immediately feel invited into this bright and warm space with a functional family layout that flows great with vinyl plank flooring throughout, newer trim and recessed lighting. The front closet has been converted to a stylish built in with hooks, space for baskets and board & batten detail. The living room features a large window and a trendy accent wall which transitions nicely into the renovated eat-in kitchen. You will love the ample white cabinetry, farmhouse sink, epoxy countertops, stainless steel appliances, coffee bar, subway tile & black accessories. The spacious primary bedroom can easily fit a king bed and is equipped with its own 2 PC ensuite & barn door accent. The main floor finishes off with two more good sized bedrooms, updated 4 PC main bathroom and access to the 18x22 attached garage which has lots of space for your vehicle and storage. Head down to the lower level which is framed and insulted and ready for development of a recreation room, den, full bathroom and a 4th bedroom. Additional perks of this property include: updated furnace & hot water tank, most windows replaced and shingles less than 10 years old. The backyard is fully fenced and massive with over 7000 square feet of space leaving plenty of room for the two sheds, patio and RV parking! This property is located steps to Michener Aquatic Center and close to schools, playgrounds and shopping. Move-in ready and awaiting its new owners!
Location
Province AB
County Red Deer
Zoning R1
Direction NE
Rooms
Basement Full, Unfinished
Interior
Interior Features See Remarks
Heating Forced Air, Natural Gas
Cooling None
Flooring Vinyl
Appliance Dishwasher, Dryer, Electric Stove, Microwave Hood Fan, Refrigerator, Washer
Laundry In Basement
Exterior
Garage Additional Parking, Alley Access, Driveway, Garage Door Opener, Single Garage Attached
Garage Spaces 1.0
Garage Description Additional Parking, Alley Access, Driveway, Garage Door Opener, Single Garage Attached
Fence Fenced
Community Features Schools Nearby, Shopping Nearby
Roof Type Asphalt Shingle
Porch Patio
Lot Frontage 215.4
Exposure NE
Total Parking Spaces 1
Building
Lot Description City Lot
Foundation Poured Concrete
Architectural Style Bungalow
Level or Stories One
Structure Type Stucco,Wood Frame
Others
Restrictions None Known
Tax ID 75157958
Ownership Joint Venture
Read Less Info
Want to know what your home might be worth? Contact us for a FREE valuation!

Our team is ready to help you sell your home for the highest possible price ASAP
GET MORE INFORMATION

Agent | License ID: LDKATOCAN






