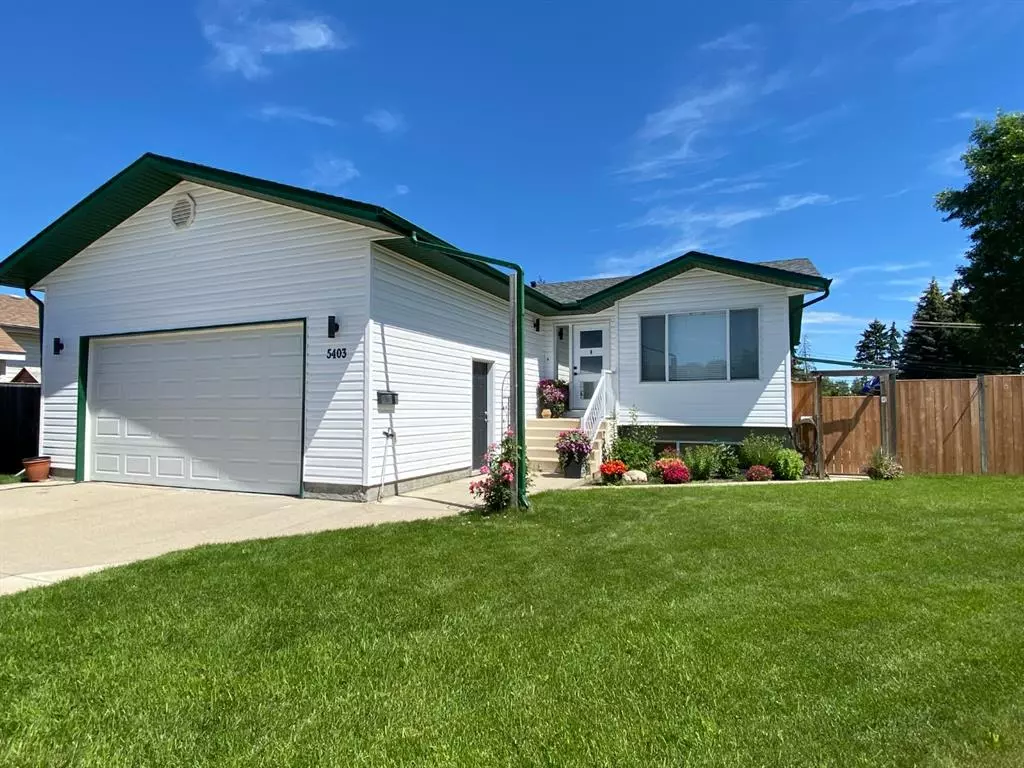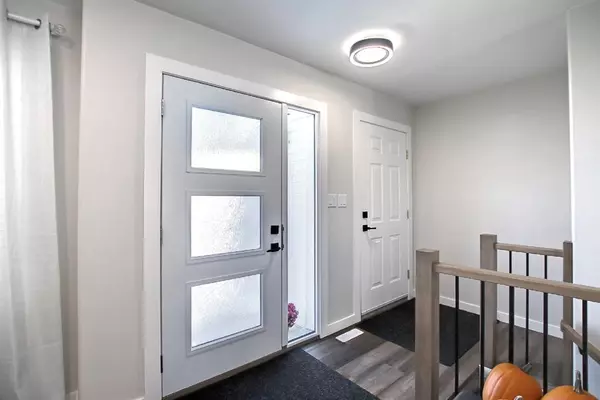$370,000
$384,900
3.9%For more information regarding the value of a property, please contact us for a free consultation.
4 Beds
3 Baths
1,146 SqFt
SOLD DATE : 01/03/2023
Key Details
Sold Price $370,000
Property Type Single Family Home
Sub Type Detached
Listing Status Sold
Purchase Type For Sale
Square Footage 1,146 sqft
Price per Sqft $322
Subdivision Lucas Heights
MLS® Listing ID A1238733
Sold Date 01/03/23
Style Bungalow
Bedrooms 4
Full Baths 3
Originating Board Central Alberta
Year Built 1999
Annual Tax Amount $2,885
Tax Year 2022
Lot Size 4,920 Sqft
Acres 0.11
Property Description
This home has undergone a Professional Makeover that must be seen to be appreciated! 4 bedrooms & 3 baths. Main floor offers a Bright & Open Floor Plan with beautiful kitchen by Ponoka Cabinet Makers & Dittmar Stone & Tile! Great Gathering Space! Basement includes a large rumpus room with gas fireplace, a 4th bedroom and full bath with jetted tub. Extensive Upgrades include a new Kitchen with Pullouts, Quartz Countertops & New Appliances. New vinyl plank floors up and down with carpeted stairs leading to the basement . Fresh paint & trim throughout, new lights with all LED's, new Patio Door, Front Door & Railing. New Back Deck in 2019, New Fence in 2020. Very Functional Laundry Room includes a folding bench & sink. Double attached garage is drywalled & insulated. Long concrete driveway offers extra parking. Large Backyard with firepit area, raised garden beds and new deck. Located close to High School & Hospital. Great Neighborhood with both Young & Old enjoying the safety of this quiet close. This home would be a perfect fit for a growing family or empty nesters! All Shingles and Siding to be replaced with modern colors through insurance (a $30,000 upgrade). Don't wait to View!
Location
Province AB
County Ponoka County
Zoning R1
Direction W
Rooms
Basement Finished, Full
Interior
Interior Features Kitchen Island, No Smoking Home, Open Floorplan
Heating Forced Air, Natural Gas
Cooling None
Flooring Carpet, Vinyl
Fireplaces Number 1
Fireplaces Type Family Room, Gas
Appliance Dishwasher, Garage Control(s), Microwave, Refrigerator, Stove(s), Washer/Dryer
Laundry In Basement
Exterior
Garage Concrete Driveway, Double Garage Attached, Garage Door Opener
Garage Spaces 2.0
Garage Description Concrete Driveway, Double Garage Attached, Garage Door Opener
Fence Fenced
Community Features Schools Nearby
Roof Type Asphalt Shingle
Porch Deck, Porch
Lot Frontage 40.0
Total Parking Spaces 2
Building
Lot Description Back Yard, Cul-De-Sac, Landscaped
Foundation Poured Concrete
Architectural Style Bungalow
Level or Stories One
Structure Type Vinyl Siding,Wood Frame
Others
Restrictions None Known
Tax ID 56561002
Ownership Private
Read Less Info
Want to know what your home might be worth? Contact us for a FREE valuation!

Our team is ready to help you sell your home for the highest possible price ASAP
GET MORE INFORMATION

Agent | License ID: LDKATOCAN






