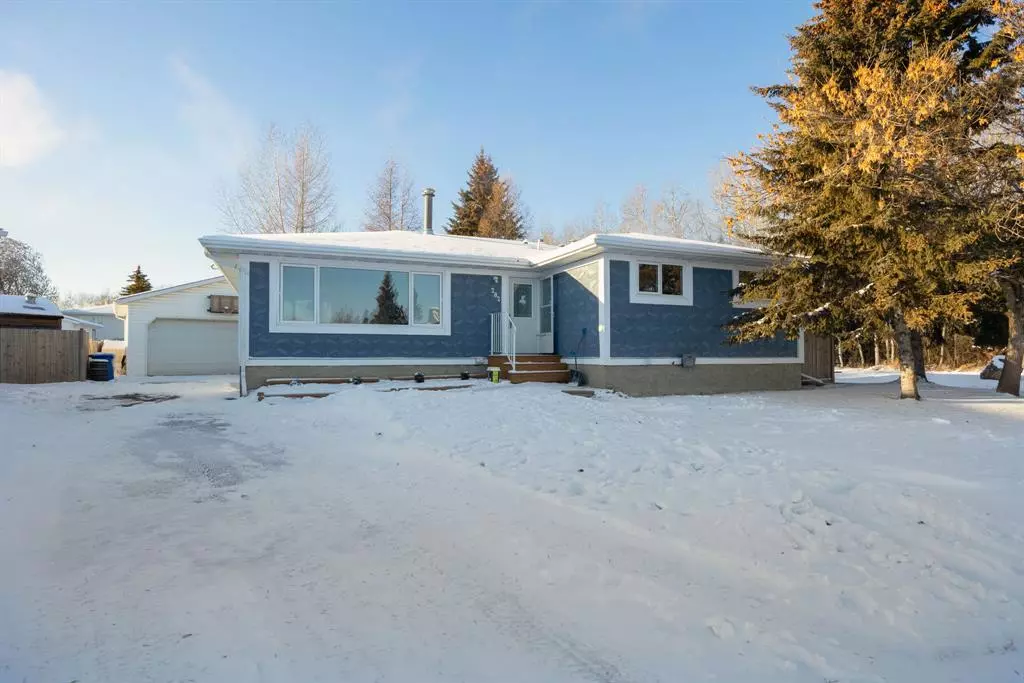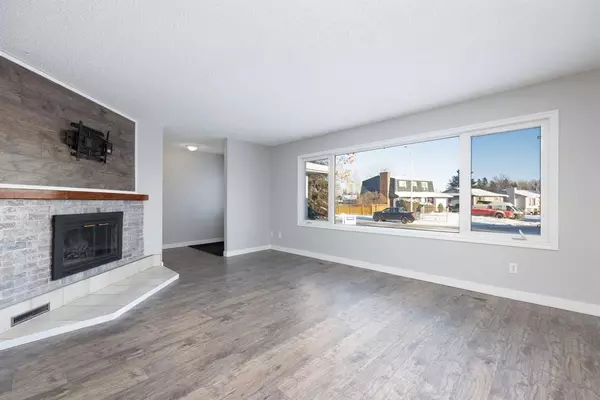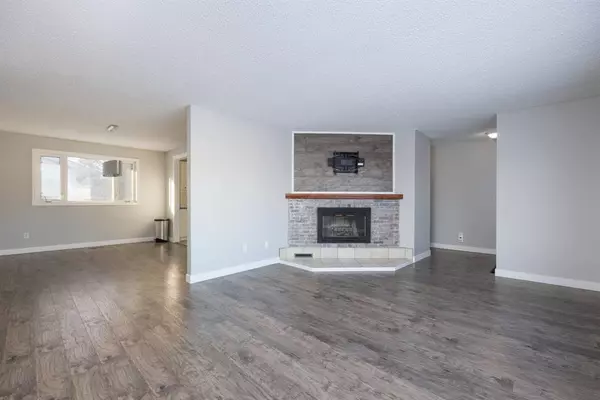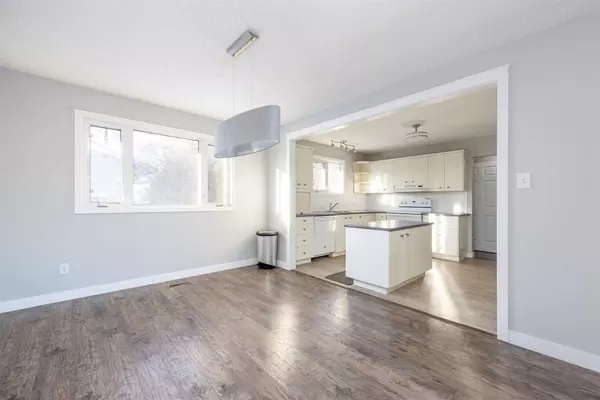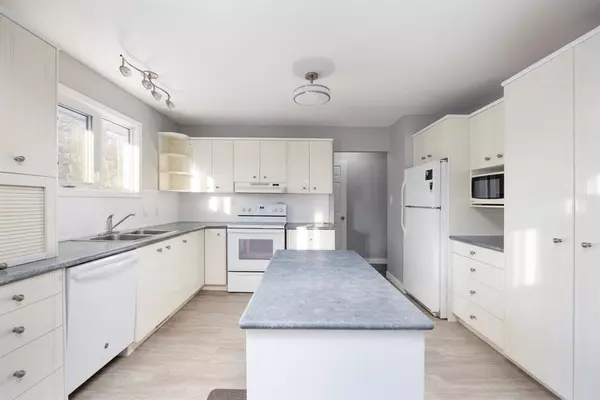$495,000
$514,900
3.9%For more information regarding the value of a property, please contact us for a free consultation.
5 Beds
4 Baths
1,477 SqFt
SOLD DATE : 01/03/2023
Key Details
Sold Price $495,000
Property Type Single Family Home
Sub Type Detached
Listing Status Sold
Purchase Type For Sale
Square Footage 1,477 sqft
Price per Sqft $335
Subdivision Thickwood
MLS® Listing ID A2014841
Sold Date 01/03/23
Style Bungalow
Bedrooms 5
Full Baths 4
Originating Board Fort McMurray
Year Built 1976
Annual Tax Amount $2,191
Tax Year 2022
Lot Size 7,227 Sqft
Acres 0.17
Property Description
A fresh new look in maximized space! 282 Hillcrest Drive in Thickwood has undergone updates & renovations top to bottom and sits on an oversized pie shaped corner lot next to the greenbelt and includes a double detached garage (21.1'x23.3') with in floor heat! Inside is bright, modern & fully updated. The main floor includes a large living room, ample dining space and a beautifully bright kitchen with plenty of counter & cabinet space. The primary bedroom includes a 3pc ensuite, along with a beautiful walk in closet that features a window & gorgeous barn door for optimal space. Down the hall are 2 other good sized bedrooms and a tastefully renovated 4 pc main bath. The separate entrance leads downstairs to the illegal suite, which includes a massive laundry room with wash sink, cabinets and folding counter. There are 2 massive sized bedrooms, 1 including a 4pc ensuite & WIC and an additional 4pc bathroom. The open concept kitchen and living are oversized, modern and cozy. Outside is a large private backyard with fire pit, surrounded by mature trees and no neighbours on the back or the side of the property. The double detached garage includes in floor heat, floor drain shelving/cabinets and counters. For more information or to book a showing, call today!
Location
Province AB
County Wood Buffalo
Area Fm Northwest
Zoning R1
Direction SE
Rooms
Basement Separate/Exterior Entry, Finished, Full
Interior
Interior Features Ceiling Fan(s), Kitchen Island
Heating In Floor, Forced Air, Natural Gas
Cooling None
Flooring Laminate, Linoleum
Fireplaces Number 1
Fireplaces Type Wood Burning
Appliance Dishwasher, Microwave Hood Fan, Range Hood, Refrigerator, Stove(s), Washer/Dryer, Washer/Dryer Stacked
Laundry In Basement, In Hall, Laundry Room, Main Level
Exterior
Garage Double Garage Detached
Garage Spaces 2.0
Garage Description Double Garage Detached
Fence Fenced
Community Features Park, Schools Nearby, Playground, Sidewalks, Street Lights, Shopping Nearby
Roof Type Asphalt Shingle
Porch Deck
Lot Frontage 55.94
Total Parking Spaces 5
Building
Lot Description Back Yard, Backs on to Park/Green Space, Corner Lot, Few Trees, Lawn, Low Maintenance Landscape, Greenbelt, No Neighbours Behind, Irregular Lot, Landscaped, Pie Shaped Lot
Foundation Poured Concrete
Architectural Style Bungalow
Level or Stories One
Structure Type Stucco,Vinyl Siding,Wood Frame
Others
Restrictions None Known
Tax ID 76161891
Ownership Private
Read Less Info
Want to know what your home might be worth? Contact us for a FREE valuation!

Our team is ready to help you sell your home for the highest possible price ASAP
GET MORE INFORMATION

Agent | License ID: LDKATOCAN

