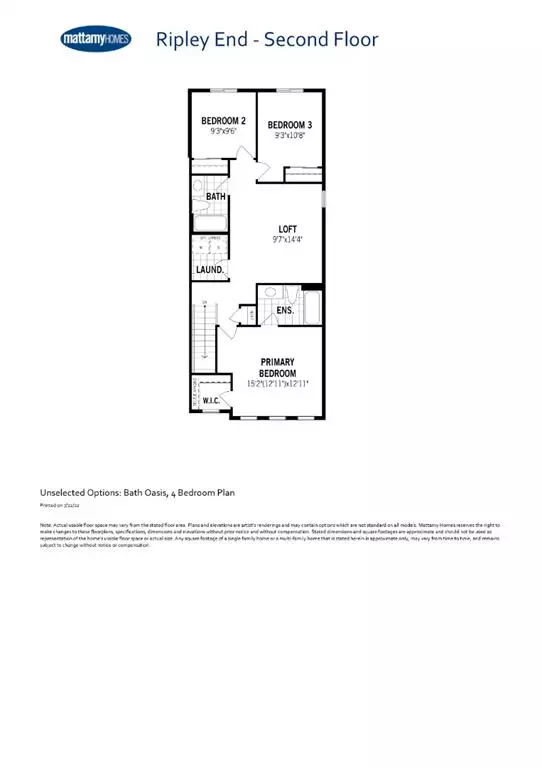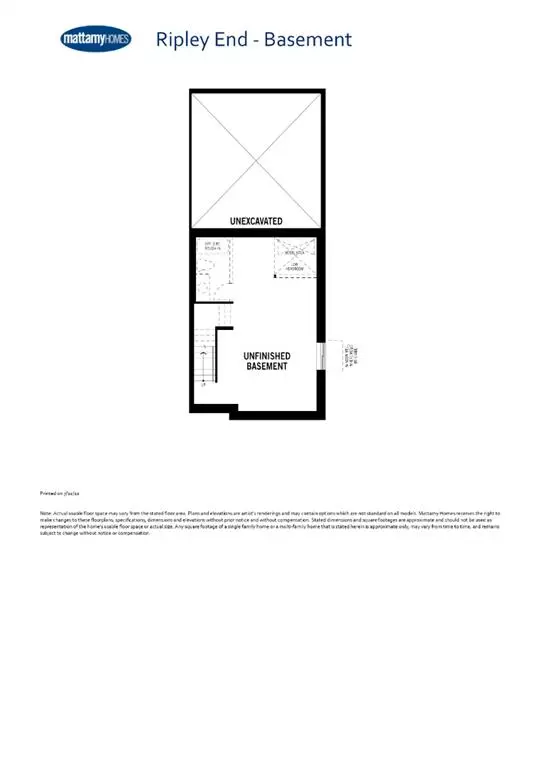$414,990
$425,990
2.6%For more information regarding the value of a property, please contact us for a free consultation.
3 Beds
3 Baths
1,353 SqFt
SOLD DATE : 01/02/2023
Key Details
Sold Price $414,990
Property Type Townhouse
Sub Type Row/Townhouse
Listing Status Sold
Purchase Type For Sale
Square Footage 1,353 sqft
Price per Sqft $306
Subdivision South Windsong
MLS® Listing ID A2012662
Sold Date 01/02/23
Style 2 Storey
Bedrooms 3
Full Baths 2
Half Baths 1
Originating Board Calgary
Year Built 2023
Lot Size 1,797 Sqft
Acres 0.04
Property Description
The Ripley Colonial offers 1469 sq. ft (builder sq ft) in the Southwinds community in Airdrie, starting at $425,990. This attached double car garage townhome has Design Studio finishes like Quartz countertops, Luxury Vinyl Plank throughout the main. Upstairs, your primary bedroom features a walk in closet and ensuite. Down the hall you will find bedrooms 2, 3, loft, main bath and laundry for ultra-convenient living. Enjoy access to amenities including an already developed commercial space and Cross Iron Mills Shopping center, you can’t find a better place to call home. Not to mention the playgrounds, splash park or walks around our many pathways throughout the community.
Location
Province AB
County Airdrie
Zoning R2-T
Direction E
Rooms
Basement Full, Unfinished
Interior
Interior Features No Animal Home, No Smoking Home, Open Floorplan, Soaking Tub, Walk-In Closet(s)
Heating Forced Air, Natural Gas
Cooling None
Flooring Carpet, Laminate
Appliance Dishwasher, Electric Stove, Garage Control(s), Range Hood, Refrigerator
Laundry Laundry Room, Upper Level
Exterior
Garage Alley Access, Double Garage Attached, Garage Faces Rear
Garage Spaces 2.0
Garage Description Alley Access, Double Garage Attached, Garage Faces Rear
Fence None
Community Features Park, Schools Nearby, Playground, Sidewalks, Street Lights
Roof Type Asphalt Shingle
Porch Front Porch
Lot Frontage 27.46
Exposure E
Total Parking Spaces 3
Building
Lot Description Rectangular Lot
Foundation Poured Concrete
Architectural Style 2 Storey
Level or Stories Two
Structure Type Concrete,Vinyl Siding,Wood Frame
New Construction 1
Others
Restrictions None Known
Ownership Private
Read Less Info
Want to know what your home might be worth? Contact us for a FREE valuation!

Our team is ready to help you sell your home for the highest possible price ASAP
GET MORE INFORMATION

Agent | License ID: LDKATOCAN





