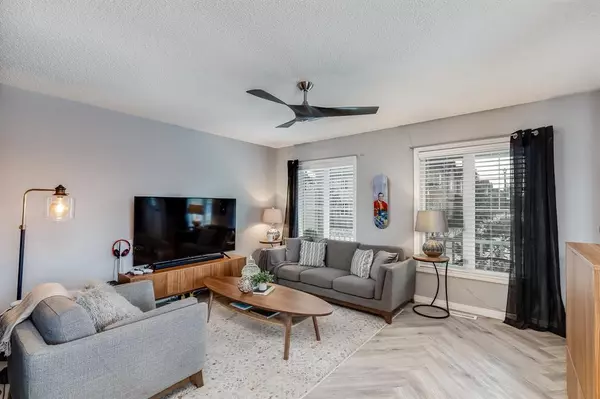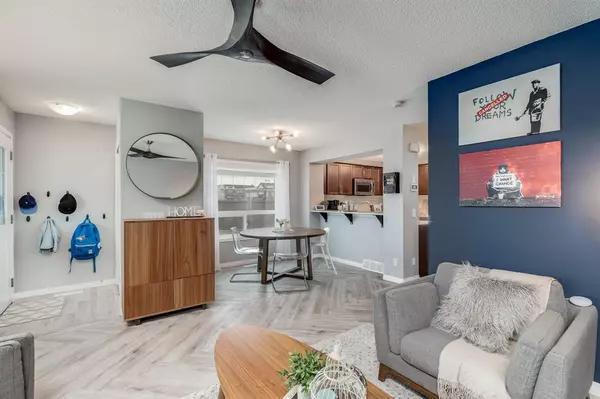$412,500
$417,500
1.2%For more information regarding the value of a property, please contact us for a free consultation.
2 Beds
3 Baths
1,258 SqFt
SOLD DATE : 12/31/2022
Key Details
Sold Price $412,500
Property Type Townhouse
Sub Type Row/Townhouse
Listing Status Sold
Purchase Type For Sale
Square Footage 1,258 sqft
Price per Sqft $327
Subdivision Windsong
MLS® Listing ID A2012317
Sold Date 12/31/22
Style 2 Storey
Bedrooms 2
Full Baths 2
Half Baths 1
Originating Board Calgary
Year Built 2013
Annual Tax Amount $2,193
Tax Year 2022
Lot Size 1,752 Sqft
Acres 0.04
Property Description
NEWLY RENOVATED END UNIT with NO CONDO FEES! OVER $30,000 in upgrades including vinyl plank flooring and beautiful CUSTOM TILE throughout! Welcome to this beautiful 2 bedroom + BONUS ROOM home with a SOUTH FACING back patio in the highly sought after community of Windsong in SW Airdrie. This home has over 1250 square feet of beautifully designed living space and an ATTACHED DOUBLE GARAGE. As you arrive you will notice that this home is an END UNIT which means many more windows throughout the main and upper floor. As you approach you will notice a fully fenced yard and a lovely front porch with plenty of room to sit outside and enjoy a morning coffee. As you enter the home you will be blown away by the absolutely gorgeous vinyl plank floors installed in a herringbone fashion which adds interest and a rich look to the entire main floor. The bright and open main living area is perfect for entertaining and it flows seamlessly to the large dining space. The kitchen features lovely wood cabinets, granite countertops, stainless steel appliances, an eating bar and convenient pantry closet. A NEWLY RENOVATED two piece bath and entrance to the garage complete the main floor layout. Head upstairs and find a stunning bonus room with tons of windows, vinyl plank flooring and a gorgeous fireplace with marble tile and lovely mantle.Head outside to the large outdoor patio/deck space and notice that it is SOUTH FACING so you can enjoy the warmth of the sun year round. Down the hall you will find a generous sized secondary bedroom and a 4 piece main bath that was RECENTLY RENOVATED and includes upgraded gold fixtures and a beautiful custom tile feature wall. The King-sized primary bedroom has a large walk-in closet and a stunning renovated ensuite. This bathroom is a show stopper with floor to ceiling tile and a beautiful custom shower. The partially finished basement houses a laundry and storage area and a rec room space being used as a home office and home gym. This home is close to all of the great amenities Windstong has to offer such as the many playgrounds, parks and pathways that meander through the community including CHINOOK WINDS PARK that offers a splash park, basketball courts, a skate park, baseball diamonds and more. Living here means you are walking distance to Windsong Heights School (K-8) and older kids can walk to WH Croxford High School. Shopping is also walkable thanks to the newly completed Cooperstown Promenade featuring many restaurants, Save On Foods, and many other convenient shopping and professional service options. Commuting? The new overpass from 40th Ave is underway & in the near future commuting will get even easier. Windsong already is one of the best areas to live in as a commuter thanks to the easy access to 8th Street. You can head South on 8th and be at Cross Iron Mills in mere minutes. This home is stylish and has a fantastic layout and location - it won't last long! Book your private showing today!
Location
Province AB
County Airdrie
Zoning R2-T
Direction N
Rooms
Basement Full, Partially Finished
Interior
Interior Features Ceiling Fan(s), No Smoking Home, Open Floorplan, Pantry, Stone Counters, Vinyl Windows, Walk-In Closet(s)
Heating Forced Air, Natural Gas
Cooling None
Flooring Carpet, Tile, Vinyl
Fireplaces Number 1
Fireplaces Type Gas, Mantle, Marble, Other, Tile
Appliance Dishwasher, Garage Control(s), Microwave Hood Fan, Refrigerator, Stove(s), Washer/Dryer, Window Coverings
Laundry In Basement
Exterior
Garage Alley Access, Double Garage Attached, Garage Door Opener, Garage Faces Rear
Garage Spaces 2.0
Garage Description Alley Access, Double Garage Attached, Garage Door Opener, Garage Faces Rear
Fence Fenced
Community Features Park, Schools Nearby, Playground, Sidewalks, Street Lights, Shopping Nearby
Roof Type Asphalt Shingle
Porch Deck, Front Porch
Lot Frontage 26.97
Exposure S
Total Parking Spaces 2
Building
Lot Description Back Lane, Corner Lot, Dog Run Fenced In, Front Yard, Lawn, Low Maintenance Landscape, Landscaped, Level, Street Lighting, Rectangular Lot
Foundation Poured Concrete
Architectural Style 2 Storey
Level or Stories Two
Structure Type Stone,Vinyl Siding
Others
Restrictions Airspace Restriction,Restrictive Covenant-Building Design/Size
Tax ID 78810025
Ownership Private
Read Less Info
Want to know what your home might be worth? Contact us for a FREE valuation!

Our team is ready to help you sell your home for the highest possible price ASAP
GET MORE INFORMATION

Agent | License ID: LDKATOCAN






