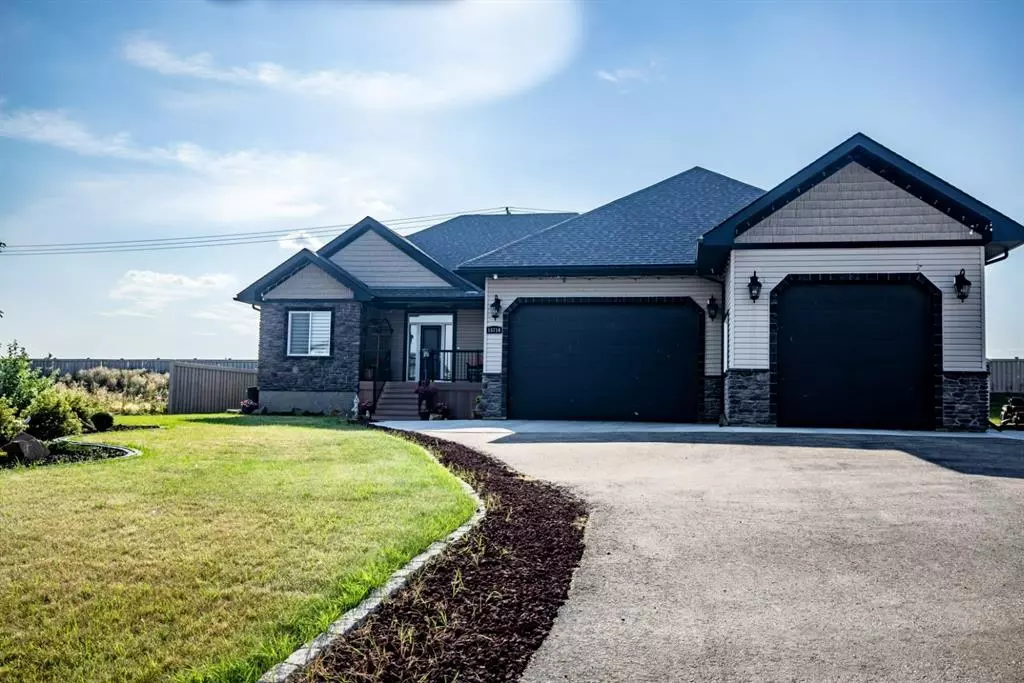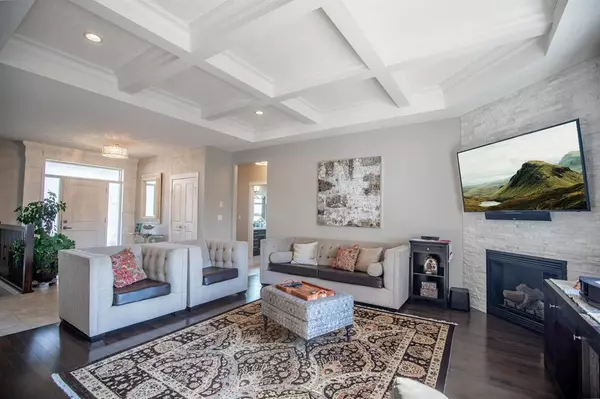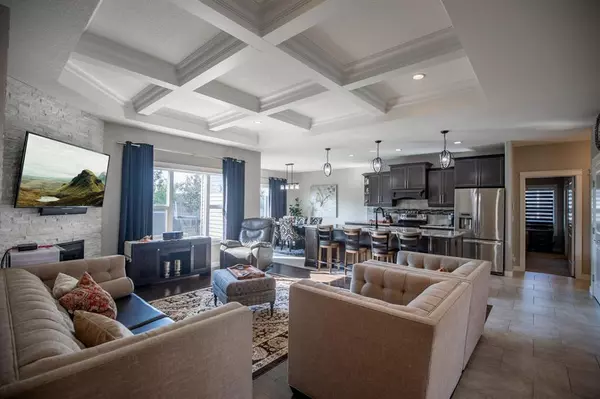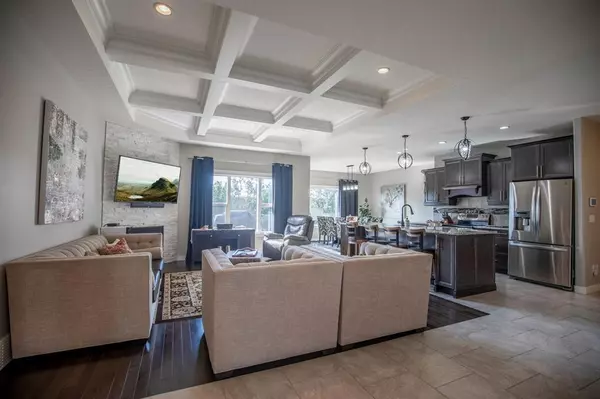$735,000
$759,000
3.2%For more information regarding the value of a property, please contact us for a free consultation.
6 Beds
4 Baths
1,859 SqFt
SOLD DATE : 12/31/2022
Key Details
Sold Price $735,000
Property Type Single Family Home
Sub Type Detached
Listing Status Sold
Purchase Type For Sale
Square Footage 1,859 sqft
Price per Sqft $395
Subdivision Westlake Village
MLS® Listing ID A2012321
Sold Date 12/31/22
Style Bungalow
Bedrooms 6
Full Baths 4
Originating Board Grande Prairie
Year Built 2014
Annual Tax Amount $4,528
Tax Year 2022
Lot Size 0.318 Acres
Acres 0.32
Property Description
This gorgeous CUSTOM-BUILT 6 bed, 4 bath, 1859 sq.ft. bungalow is a PERFECT family home! Located in sought-after community of Westlake Village with NO REAR NEIGHBOURS. All on one level with open concept floor plan, 9ft ceilings, and lots of windows providing an abundance of natural light. Wide open tiled entry leads into the living area featuring hardwood flooring, beautiful high coffered ceilings, and cozy gas fireplace with cultured stone surround. Modern kitchen with room for everyone boasts rich dark cabinetry with soft close doors/drawers, fully tiled backsplash, built-in wine rack, 10ft island with breakfast bar, quartz countertops, SS appliances, and handy pantry for extra storage. Spacious dining area off the kitchen with deck access. Master bedroom includes walk-in closet and ensuite oasis with dbl vanity, soaker tub, and fully tiled shower + oversized shower heads. 2 over-sized spare bedrooms, laundry room with cabinets + hanging space, and full 4 pc bath with tile surround complete the main floor. Head downstairs to entertain and enjoy the large rec room which includes a POOL TABLE and watch your favorite movies in the theatre/flex room. 3 additional bedrooms including one with its very own 3 pc ensuite, and a fourth bath (3 pc) to top off this fully developed space. NOTABLE ITEMS: Heated floor in ALL bathrooms, hot water on demand, high efficient furnace. Step outside and enjoy the fully fenced and landscaped yard with garden boxes, lower 16x16 composite patio with gazebo, and a row of trees for added privacy. Soak up the sun or enjoy evenings on the 12x25 low-maintenance composite deck with gas line, and attached gazebo. XL 4.5 car garage is all complete with 10ft overhead doors, heat, epoxy floors, north + south man doors, LED lighting, north side windows for added natural light, shelving, and even 2 floor drains. Convenient direct entrance from the garage to bring groceries in or sit down and take your shoes off. Plenty of parking with room for an RV. Nearby school, walking trails, and parks/playgrounds. City services, and county living with LOW PROPERTY TAXES! Come view today! CLICK MULTIMEDIA FOR VIDEO, PHOTOS AND MORE INFO.
Location
Province AB
County Grande Prairie No. 1, County Of
Zoning RE
Direction E
Rooms
Basement Finished, Full
Interior
Interior Features Breakfast Bar, Built-in Features, Ceiling Fan(s), Crown Molding, Double Vanity, High Ceilings, Kitchen Island, No Animal Home, No Smoking Home, Open Floorplan, Pantry, Recessed Lighting, Soaking Tub, Stone Counters, Tankless Hot Water, Tray Ceiling(s), Walk-In Closet(s)
Heating Forced Air, Natural Gas
Cooling None
Flooring Carpet, Hardwood, Laminate, Tile
Fireplaces Number 1
Fireplaces Type Gas, Living Room
Appliance Dishwasher, Dryer, Electric Stove, Microwave, Range Hood, Refrigerator, Washer, Window Coverings
Laundry Laundry Room
Exterior
Garage Quad or More Attached
Garage Spaces 4.0
Garage Description Quad or More Attached
Fence Fenced
Community Features Lake, Park, Schools Nearby, Playground
Roof Type Asphalt Shingle
Porch Deck, Patio
Lot Frontage 86.95
Total Parking Spaces 10
Building
Lot Description Back Yard, Few Trees, Gazebo, No Neighbours Behind, Landscaped, Rectangular Lot
Foundation Poured Concrete
Architectural Style Bungalow
Level or Stories One
Structure Type Stone,Vinyl Siding
Others
Restrictions None Known
Tax ID 77483831
Ownership Private
Read Less Info
Want to know what your home might be worth? Contact us for a FREE valuation!

Our team is ready to help you sell your home for the highest possible price ASAP
GET MORE INFORMATION

Agent | License ID: LDKATOCAN






