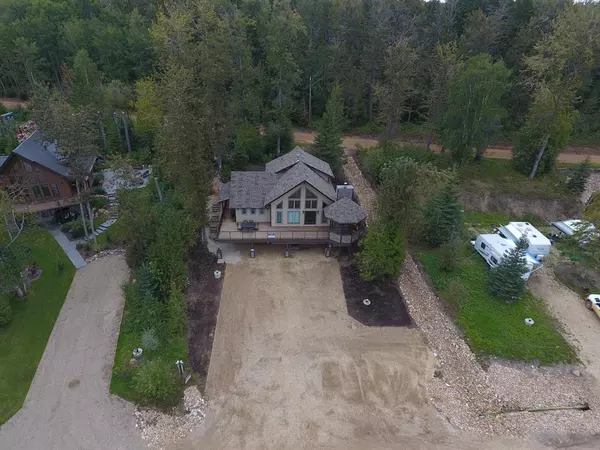$625,000
$649,500
3.8%For more information regarding the value of a property, please contact us for a free consultation.
4 Beds
3 Baths
2,562 SqFt
SOLD DATE : 12/31/2022
Key Details
Sold Price $625,000
Property Type Single Family Home
Sub Type Detached
Listing Status Sold
Purchase Type For Sale
Square Footage 2,562 sqft
Price per Sqft $243
Subdivision Hilliard'S Bay
MLS® Listing ID A1183628
Sold Date 12/31/22
Style Cottage/Cabin
Bedrooms 4
Full Baths 3
Condo Fees $900
Originating Board Grande Prairie
Year Built 2011
Annual Tax Amount $4,155
Tax Year 2021
Lot Size 0.430 Acres
Acres 0.43
Property Description
Hilliards Bay Estates presents you one of the first luxury Cottages built. Built in 2011 this 2562 sq. ft cottage with an attached 390 sq. ft garage and detached 16x24 garage will provide you with all the necessities of home and more. This home was designed for entertaining family and friends. Located directly across from a green space - playground, the critters and children will have a place to run and play. Inside your friends will congregate in the living room, around the large kitchen island or outside on the wrap around deck which features an outdoor fireplace under the attached gazebo. The entire main floor, deck and Master Suite has virtually unobstructed views of Lesser Slave Lake. The walk out basement is a great space to hang out. The fourth bedroom and a full bathroom are also located on this level. The upper floor Master Suite is accessible via a custom log curved staircase featuring an ensuite and walk in closet. No details have been overlooked inside or out. Creating a zen like atmosphere the home is neighboured by a creek lined in greenery. Enjoy the private fire pit space and find your way around to the front of the house via a custom slate staircase. Hilliards Bay Estates is a perfect getaway where you will have access to the pristine beach, fishing and boating. Access to the Trans Canada Trail and Hilliards Bay Provincial Park hiking trails or choose to enjoy the ATV trails and vast wilderness. Call, email or text to book your personalised tour of this exceptional property.
Location
Province AB
County Big Lakes County
Zoning Residential
Direction S
Rooms
Basement Finished, Walk-Out
Interior
Interior Features High Ceilings, Kitchen Island
Heating In Floor, Hot Water, Natural Gas
Cooling None
Flooring Laminate, Tile
Fireplaces Number 1
Fireplaces Type Gas
Appliance Microwave, Refrigerator, Stove(s), Washer/Dryer, Window Coverings
Laundry Main Level
Exterior
Garage Parking Pad
Garage Description Parking Pad
Fence None
Community Features Fishing, Lake
Amenities Available Beach Access, Boating, Playground, Racquet Courts
Roof Type Asphalt Shingle
Porch Deck, See Remarks
Lot Frontage 85.31
Total Parking Spaces 6
Building
Lot Description See Remarks
Foundation ICF Block
Architectural Style Cottage/Cabin
Level or Stories One and One Half
Structure Type ICFs (Insulated Concrete Forms),Wood Frame
Others
HOA Fee Include Common Area Maintenance,Maintenance Grounds,Snow Removal
Restrictions None Known
Tax ID 57562934
Ownership Private
Pets Description Yes
Read Less Info
Want to know what your home might be worth? Contact us for a FREE valuation!

Our team is ready to help you sell your home for the highest possible price ASAP
GET MORE INFORMATION

Agent | License ID: LDKATOCAN






