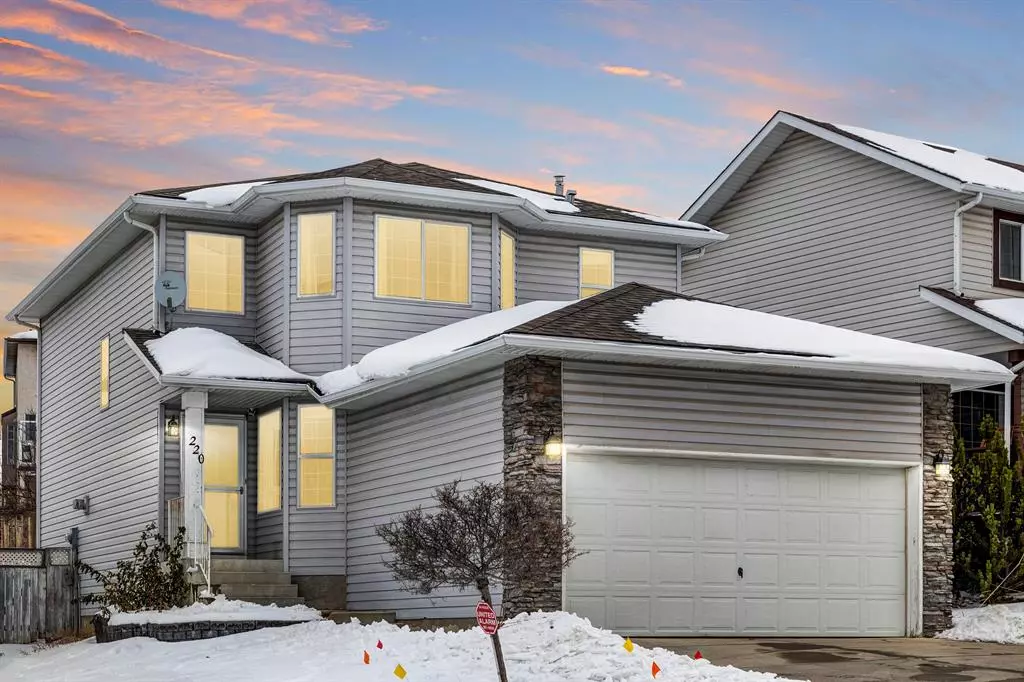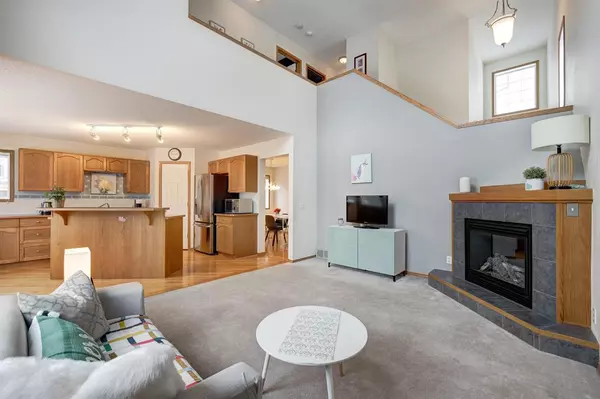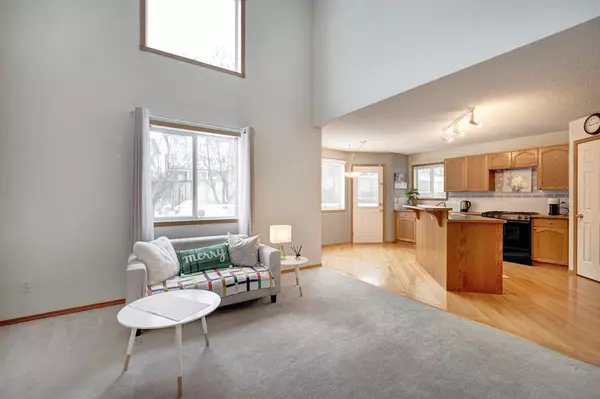$553,000
$579,000
4.5%For more information regarding the value of a property, please contact us for a free consultation.
3 Beds
3 Baths
1,789 SqFt
SOLD DATE : 12/30/2022
Key Details
Sold Price $553,000
Property Type Single Family Home
Sub Type Detached
Listing Status Sold
Purchase Type For Sale
Square Footage 1,789 sqft
Price per Sqft $309
Subdivision Arbour Lake
MLS® Listing ID A2010740
Sold Date 12/30/22
Style 2 Storey
Bedrooms 3
Full Baths 2
Half Baths 1
HOA Fees $21/ann
HOA Y/N 1
Originating Board Calgary
Year Built 1998
Annual Tax Amount $3,464
Tax Year 2022
Lot Size 4,413 Sqft
Acres 0.1
Property Description
Do not miss the opportunity to own this fantastic home in the sought-after neighborhood of Arbour Lake! Imagine picture summers at the beach and winters skating with the family. This two-story, 3-bedroom house boasts approx. 1,800 square footages and the open and spacious high ceiling main floor invites you with gleaming hardwood flooring. At the front of the house is the office with a southwestern exposure allowing an abundance of natural sunlight and perfect for working from home environment.
Great location and layout ideal for the growing family who loves this area with the conveniences of all amenities in the Crowfoot Mall, public & catholic school, C-train, YMCA facility and amazing neighbors. Just steps away from playground and bike pathways too.
Also, Brand New humidifier (2022), New Furnace (2021), New Hot Water Tank (2021) were installed and ready for you.
Please take the **VIRTUAL TOUR** and see for yourself just how magnificent this well laid out home really is! Call your favourite realtor to book a showing today!
Location
Province AB
County Calgary
Area Cal Zone Nw
Zoning R-C1
Direction SE
Rooms
Basement Full, Unfinished
Interior
Interior Features Ceiling Fan(s), Central Vacuum
Heating Forced Air, Natural Gas
Cooling None
Flooring Carpet, Hardwood, Tile
Fireplaces Number 1
Fireplaces Type Blower Fan, Gas, Living Room
Appliance Dishwasher, Dryer, Gas Stove, Humidifier, Microwave, Refrigerator, Washer, Window Coverings
Laundry Main Level
Exterior
Garage Concrete Driveway, Double Garage Attached, Garage Door Opener
Garage Spaces 2.0
Garage Description Concrete Driveway, Double Garage Attached, Garage Door Opener
Fence Fenced
Community Features Clubhouse, Lake, Park, Schools Nearby, Playground, Shopping Nearby
Amenities Available Beach Access, Boating, Clubhouse, Park
Roof Type Asphalt Shingle
Porch Balcony(s), Deck
Lot Frontage 48.11
Total Parking Spaces 4
Building
Lot Description Back Yard, Lawn
Foundation Poured Concrete
Architectural Style 2 Storey
Level or Stories Two
Structure Type Stone,Vinyl Siding,Wood Frame
Others
Restrictions Restrictive Covenant-Building Design/Size,Utility Right Of Way
Tax ID 76485729
Ownership Private
Read Less Info
Want to know what your home might be worth? Contact us for a FREE valuation!

Our team is ready to help you sell your home for the highest possible price ASAP
GET MORE INFORMATION

Agent | License ID: LDKATOCAN






