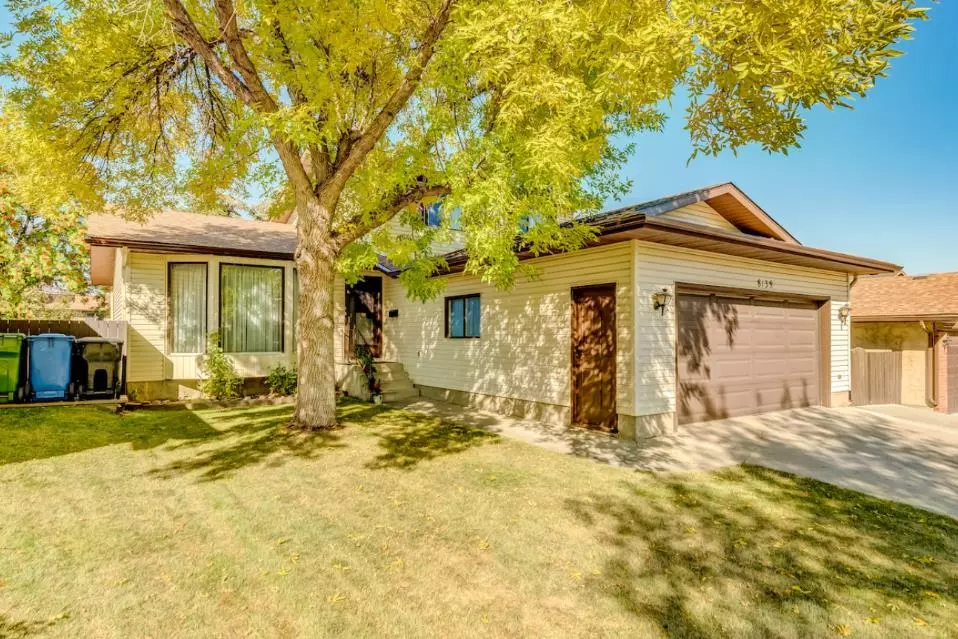$514,900
$529,900
2.8%For more information regarding the value of a property, please contact us for a free consultation.
4 Beds
4 Baths
1,786 SqFt
SOLD DATE : 12/30/2022
Key Details
Sold Price $514,900
Property Type Single Family Home
Sub Type Detached
Listing Status Sold
Purchase Type For Sale
Square Footage 1,786 sqft
Price per Sqft $288
Subdivision Beddington Heights
MLS® Listing ID A1259362
Sold Date 12/30/22
Style 2 Storey
Bedrooms 4
Full Baths 3
Half Baths 1
Originating Board Calgary
Year Built 1979
Annual Tax Amount $3,231
Tax Year 2022
Lot Size 5,747 Sqft
Acres 0.13
Property Description
UNIQUE 2-Storey, BACKING onto WALKWAY/GREENSPACE LEADING TO NOSE HILL PARK! It’s rare to find a 2-Storey for sale in this community, and this one is fully developed with over 2700 SF of living space for your family, Plus a HUGE ATTACHED GARAGE, and a LARGE, BEAUTIFULL BACK YARD. 3 bedrooms & 3.5 baths, plus a main floor Den (or bedroom), Plus 2 extra basement rooms that can easily be converted to bedrooms with proper window egress. A few upgrades over the years include 2 NEW HIGH EFFICIENCY FURNACES (approx. 11/12 years ago), NEW HOT WATER TANK (2022), upgraded tile & appliances (approx. 10 years ago) & extra insulation added when the siding was done (approx. 20 years ago) along with the roof. Lots of potential to upgrade & increase value! Main level consists of a front family room with large picture window, adjacent dining room, u-shaped kitchen and breakfast nook with patio doors leading to the back deck & yard, plus a sunken great room with wood-burning fireplace, with large windows looking out into the beautiful fenced & landscaped yard which backs onto a walkway that leads to Nose Hill Park & throughout the community! Back inside, rounding out the main level is a 2 pce powder room, laundry area in the back mud room with access to your over-sized attached garage! Upstairs, you will find a large master bedroom with walk-in closet & full ensuite, plus 2 additional bedrooms sharing another full bathroom. The fully developed lower level offers a huge rec room / family room with wet bat area, a full bathroom & 2 extra (original bedrooms) that can be converted with enlarged windows. Located close to all levels of schools, Beddington Heights shopping area with Safeway, CO-OP, Super Store, Restaurants, Pharmacies, and all amenities, plus great access to Deerfoot Trail, Centre Street, 14th Street, and major roadways, with direct transit to downtown. The location is just 1/2 block into Beddington Heights from Huntington Hills green space on Hunterview Drive. Don’t miss your opportunity with this unique property… CALL NOW!!
Location
Province AB
County Calgary
Area Cal Zone N
Zoning R-C1
Direction SE
Rooms
Basement Finished, Full
Interior
Interior Features No Animal Home, No Smoking Home, See Remarks, Storage
Heating Forced Air, Natural Gas
Cooling None
Flooring Carpet, Ceramic Tile
Fireplaces Number 1
Fireplaces Type Great Room, Wood Burning
Appliance Dishwasher, Dryer, Electric Stove, Garage Control(s), Microwave, Range Hood, Refrigerator, Washer, Window Coverings
Laundry Main Level
Exterior
Garage Double Garage Attached
Garage Spaces 2.0
Garage Description Double Garage Attached
Fence Fenced
Community Features Schools Nearby, Playground, Pool, Sidewalks, Shopping Nearby
Roof Type Asphalt Shingle
Porch See Remarks
Lot Frontage 50.0
Total Parking Spaces 4
Building
Lot Description Back Yard, Backs on to Park/Green Space, Front Yard, Lawn, Greenbelt, No Neighbours Behind, Landscaped, Private, Rectangular Lot, See Remarks, Treed
Foundation Poured Concrete
Architectural Style 2 Storey
Level or Stories Two
Structure Type Wood Frame
Others
Restrictions None Known
Tax ID 76321583
Ownership Private
Read Less Info
Want to know what your home might be worth? Contact us for a FREE valuation!

Our team is ready to help you sell your home for the highest possible price ASAP
GET MORE INFORMATION

Agent | License ID: LDKATOCAN






