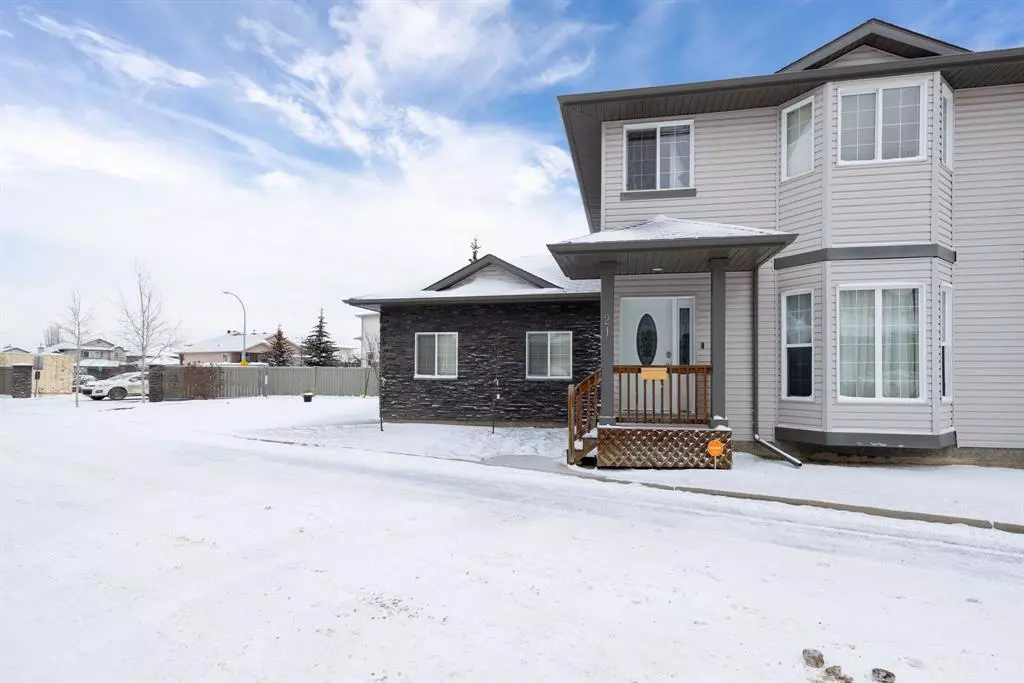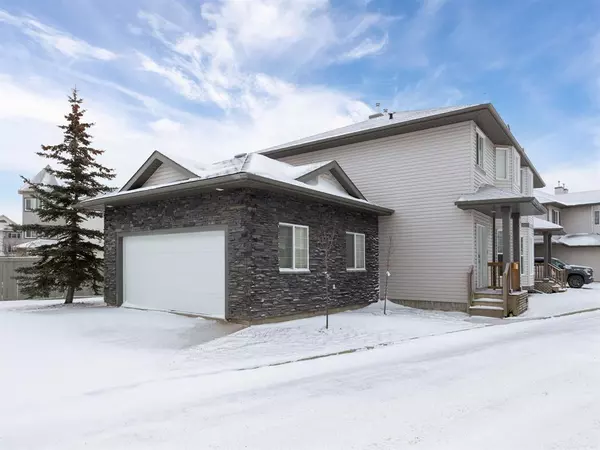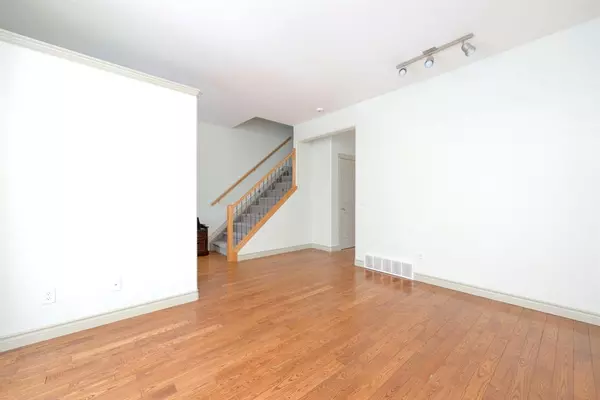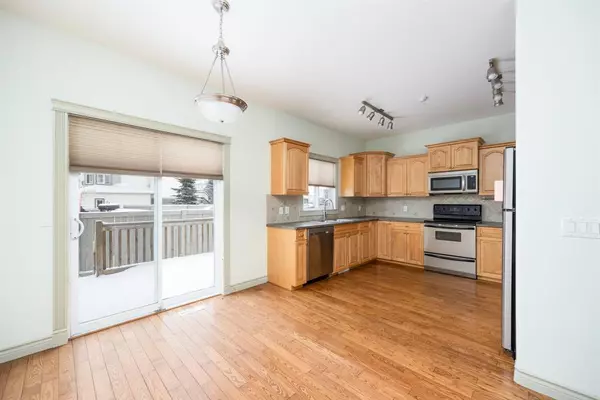$292,500
$319,900
8.6%For more information regarding the value of a property, please contact us for a free consultation.
4 Beds
4 Baths
1,214 SqFt
SOLD DATE : 12/30/2022
Key Details
Sold Price $292,500
Property Type Townhouse
Sub Type Row/Townhouse
Listing Status Sold
Purchase Type For Sale
Square Footage 1,214 sqft
Price per Sqft $240
Subdivision Wood Buffalo
MLS® Listing ID A2014212
Sold Date 12/30/22
Style 2 Storey
Bedrooms 4
Full Baths 3
Half Baths 1
Condo Fees $475
Originating Board Fort McMurray
Year Built 2005
Annual Tax Amount $1,255
Tax Year 2022
Lot Size 3,636 Sqft
Acres 0.08
Property Description
Welcome to 411 Williams Drive #21. This amazing corner lot executive townhouse with a RARE DOUBLE ATTACHED GARAGE and 4-vehicle parking in Woodhaven Landing is guaranteed to be a great catch! This impeccably maintained property has 4 bedrooms, 3.5 bathrooms, parking galore, and so much more. This home has fresh paint throughout as well as updated hardwood flooring on the main and upper levels. The living room has large bay windows that keep this area filled with natural light. The large eat-in kitchen has ample counter space and has tons of storage available in its cabinets and cupboards. You also have stainless steel appliances, a spacious pantry, and a nice nook that could easily be turned into your very own coffee station. The kitchen flows nicely through the dining area and has sliding doors that lead to the deck outside making this space great for entertaining. For your convenience, there is also access to the garage from the dining area. A 2-piece bathroom completes this floor. Make your way upstairs and you will find the large primary bedroom which is complete with fantastic bay windows, a 3-piece ensuite, and a walk-in closet to help keep you organized. This level has two more generous-sized bedrooms, both of which have spacious closets. The 4-piece main bathroom.on this floor spoils you with a massive mirror, great lighting, and a wide vanity. This home’s basement was professionally finished by the builder. The huge rec room makes it great for spending quality time with your family be it game night or movie night. There is another large bedroom on this floor as well as a laundry room, utility room, storage room, and a 4-piece bathroom. Outside, you have a fantastic deck that looks out to the rest of the neighbourhood while keeping your privacy with a fenced backyard. Located in the heart of Wood Buffalo, close to nature, trails, parks, and a golf course, this home is a true gem and must be seen to be appreciated! Call today to book your personal viewing.
Location
Province AB
County Wood Buffalo
Area Fm Northwest
Zoning R3
Direction W
Rooms
Basement Finished, Full
Interior
Interior Features Pantry, Walk-In Closet(s)
Heating Forced Air, Natural Gas
Cooling None
Flooring Carpet, Hardwood, Laminate, Tile
Appliance Dishwasher, Dryer, Microwave, Refrigerator, See Remarks, Stove(s), Washer, Window Coverings
Laundry In Basement, Laundry Room
Exterior
Garage Concrete Driveway, Double Garage Attached
Garage Spaces 2.0
Garage Description Concrete Driveway, Double Garage Attached
Fence Fenced
Community Features Park, Playground, Sidewalks, Street Lights
Amenities Available Parking, Visitor Parking
Roof Type Asphalt Shingle
Porch Deck
Exposure NW
Total Parking Spaces 4
Building
Lot Description Corner Lot, Irregular Lot, Landscaped, Street Lighting
Foundation Poured Concrete
Architectural Style 2 Storey
Level or Stories Two
Structure Type Stone,Vinyl Siding
Others
HOA Fee Include Maintenance Grounds,Professional Management,Reserve Fund Contributions,Snow Removal,Trash,Water
Restrictions None Known
Tax ID 76141127
Ownership Private
Pets Description Yes
Read Less Info
Want to know what your home might be worth? Contact us for a FREE valuation!

Our team is ready to help you sell your home for the highest possible price ASAP
GET MORE INFORMATION

Agent | License ID: LDKATOCAN






