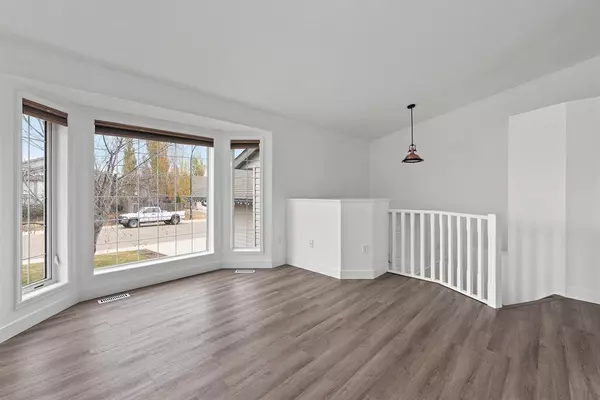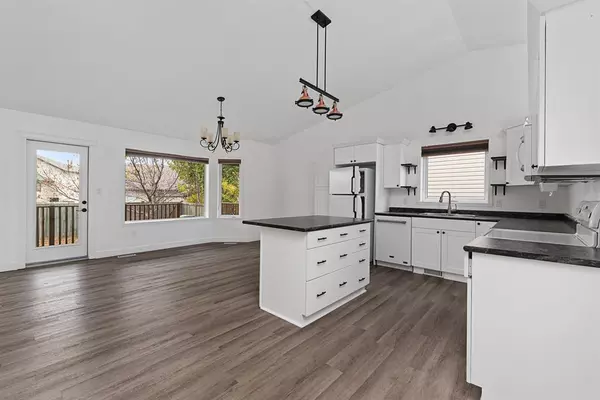$320,000
$334,777
4.4%For more information regarding the value of a property, please contact us for a free consultation.
4 Beds
3 Baths
1,280 SqFt
SOLD DATE : 12/30/2022
Key Details
Sold Price $320,000
Property Type Single Family Home
Sub Type Detached
Listing Status Sold
Purchase Type For Sale
Square Footage 1,280 sqft
Price per Sqft $250
Subdivision West Lloydminster City
MLS® Listing ID A2008851
Sold Date 12/30/22
Style Bi-Level
Bedrooms 4
Full Baths 3
Originating Board Lloydminster
Year Built 2003
Annual Tax Amount $3,259
Tax Year 2003
Lot Size 6,805 Sqft
Acres 0.16
Property Description
Awesome quiet College Park location! This 2004 bi-level has an open floor plan with a vaulted ceiling and lots of natural light. Some updates include paint, flooring and cabinets. Bright spacious kitchen/dining area with an island and all appliances included. Also, a great view of the backyard makes it easy to keep an eye on the little ones while making dinner. Three bedrooms on the main including the primary with 3 piece ensuite and walk-in closet. Finished basement with a huge family room, bedroom and 4-piece bathroom with jacuzzi tub. Large irregular lot with a 2-tier deck to enjoy with family and friends. Double attached (20.4x25.7) garage and RV parking. Quick possession before the snow flies. Welcome home!
Location
Province AB
County Lloydminster
Zoning R1
Direction E
Rooms
Basement Finished, Full
Interior
Interior Features Ceiling Fan(s), Kitchen Island, Laminate Counters, Open Floorplan, Storage, Vaulted Ceiling(s), Walk-In Closet(s)
Heating Forced Air, Natural Gas
Cooling None
Flooring Carpet, Linoleum, Tile
Appliance Dishwasher, Microwave Hood Fan, Refrigerator, Stove(s), Washer/Dryer
Laundry In Basement
Exterior
Garage Concrete Driveway, Double Garage Attached, RV Access/Parking
Garage Spaces 2.0
Garage Description Concrete Driveway, Double Garage Attached, RV Access/Parking
Fence Fenced
Community Features Sidewalks, Street Lights
Utilities Available Electricity Connected, Natural Gas Connected, Garbage Collection, Sewer Connected, Water Connected
Roof Type Asphalt Shingle
Porch Deck
Lot Frontage 1.0
Total Parking Spaces 4
Building
Lot Description Back Yard, Lawn, Irregular Lot, Landscaped
Foundation Wood
Architectural Style Bi-Level
Level or Stories One
Structure Type Brick,Vinyl Siding,Wood Frame
Others
Restrictions None Known
Tax ID 56793509
Ownership Private
Read Less Info
Want to know what your home might be worth? Contact us for a FREE valuation!

Our team is ready to help you sell your home for the highest possible price ASAP
GET MORE INFORMATION

Agent | License ID: LDKATOCAN






