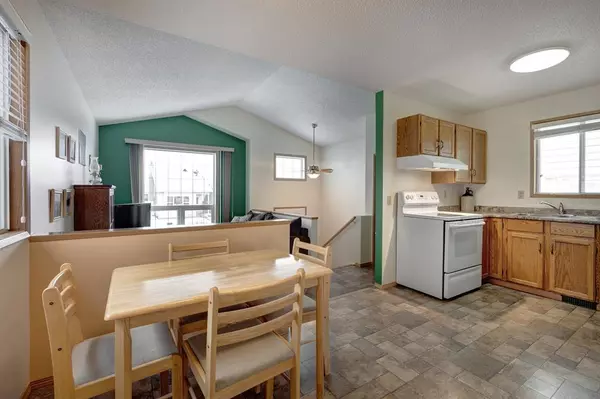$315,000
$300,000
5.0%For more information regarding the value of a property, please contact us for a free consultation.
3 Beds
2 Baths
786 SqFt
SOLD DATE : 12/30/2022
Key Details
Sold Price $315,000
Property Type Single Family Home
Sub Type Detached
Listing Status Sold
Purchase Type For Sale
Square Footage 786 sqft
Price per Sqft $400
Subdivision Erin Woods
MLS® Listing ID A2013455
Sold Date 12/30/22
Style Bi-Level
Bedrooms 3
Full Baths 1
Half Baths 1
Originating Board Calgary
Year Built 1988
Annual Tax Amount $2,102
Tax Year 2022
Lot Size 2,809 Sqft
Acres 0.06
Property Description
BACK ON MARKET!!!!!!!!!!!!! HOME SWEET HOME! You don't want to miss out on this amazing and affordable opportunity to call this Erin Woods bi-level, your new dream home. This charming and wonderfully maintained home offers 3 bedrooms, 1.5 bathrooms, 1,527 SQFT of living space throughout, a double detached garage and a perfect location steps from Erin Woods Park on a quiet family friendly cul-de-sac. Heading inside you will find a spacious living room loaded with natural sunlight, a formal dining room/breakfast nook, a large kitchen with ample cabinet space and full appliances with access to the backyard. Completing this floor is the magnificent master retreat, generous sized bedroom and a fantastic 4 piece bathroom. Downstairs you will find a laundry room, 2 piece bathroom, huge family/recreation room that's great additional entertaining space for the family, 3rd full bedroom and tons of space for all of your storage needs. Outside, there is your fully fenced and beautifully manicured backyard and double garage. This is a great opportunity for buyers and investors alike steps from schools, parks, shopping, public transportation and major roadways. Don't miss out on this excellent home, book your private viewing today!
Location
Province AB
County Calgary
Area Cal Zone E
Zoning R-C2
Direction E
Rooms
Basement Full, Partially Finished
Interior
Interior Features Built-in Features, Ceiling Fan(s), Closet Organizers, No Animal Home, No Smoking Home, Open Floorplan, See Remarks, Storage, Vaulted Ceiling(s)
Heating Forced Air, Natural Gas
Cooling None
Flooring Carpet, Linoleum, Vinyl
Appliance Dishwasher, Dryer, Electric Stove, Refrigerator, Washer, Window Coverings
Laundry In Basement
Exterior
Garage Additional Parking, Double Garage Detached, Driveway, Garage Door Opener, Garage Faces Rear, On Street, Parking Pad, Secured
Garage Spaces 2.0
Garage Description Additional Parking, Double Garage Detached, Driveway, Garage Door Opener, Garage Faces Rear, On Street, Parking Pad, Secured
Fence Fenced
Community Features Airport/Runway, Clubhouse, Fishing, Golf, Other, Park, Schools Nearby, Playground, Sidewalks, Street Lights, Tennis Court(s), Shopping Nearby
Roof Type Asphalt Shingle
Porch Deck, Patio, See Remarks
Lot Frontage 25.59
Exposure E
Total Parking Spaces 3
Building
Lot Description Back Lane, Back Yard, City Lot, Cul-De-Sac, Fruit Trees/Shrub(s), Few Trees, Lawn, Low Maintenance Landscape, Landscaped, Level, See Remarks, Views
Foundation See Remarks, Wood
Architectural Style Bi-Level
Level or Stories One
Structure Type Vinyl Siding,Wood Frame
Others
Restrictions None Known
Tax ID 76329073
Ownership Private
Read Less Info
Want to know what your home might be worth? Contact us for a FREE valuation!

Our team is ready to help you sell your home for the highest possible price ASAP
GET MORE INFORMATION

Agent | License ID: LDKATOCAN






