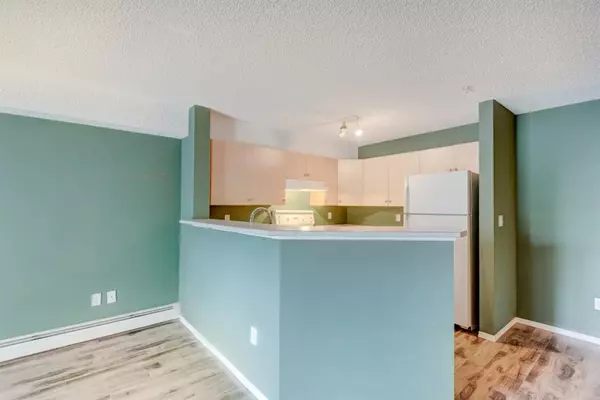$219,000
$219,000
For more information regarding the value of a property, please contact us for a free consultation.
2 Beds
1 Bath
843 SqFt
SOLD DATE : 12/30/2022
Key Details
Sold Price $219,000
Property Type Condo
Sub Type Apartment
Listing Status Sold
Purchase Type For Sale
Square Footage 843 sqft
Price per Sqft $259
Subdivision Citadel
MLS® Listing ID A1230725
Sold Date 12/30/22
Style Low-Rise(1-4)
Bedrooms 2
Full Baths 1
Condo Fees $470/mo
Originating Board Calgary
Year Built 2003
Annual Tax Amount $1,248
Tax Year 2021
Property Description
Welcome to Citadel Point, a well maintained 2 bedroom ground level unit with sunny patio. All new laminate flooring and step in showing in bathroom. The kitchen boasts a great open concept, has lots of cupboard space and a raised Island/bar which accommodates bar stools perfect for entertaining. This unit has in-suite laundry and newly added fiber optic cable. surrounded by greenery and a private walking path just steps from the patio. Condo fees are very reasonable including electricity, water, and heat! Units in this building go fast so don't sleep on this one book a private showing fast!
Location
Province AB
County Calgary
Area Cal Zone Nw
Zoning M-C1 d75
Direction S
Interior
Interior Features Chandelier, No Animal Home, No Smoking Home
Heating Boiler, Natural Gas
Cooling None
Flooring Laminate
Appliance Dishwasher, Dryer, Oven, Refrigerator, Washer, Window Coverings
Laundry In Unit, Laundry Room
Exterior
Garage Stall
Garage Description Stall
Community Features Schools Nearby, Sidewalks, Street Lights, Shopping Nearby
Amenities Available Snow Removal, Visitor Parking
Roof Type Asphalt Shingle
Porch Patio
Exposure S
Total Parking Spaces 1
Building
Lot Description Many Trees, Treed
Story 4
Foundation Poured Concrete
Architectural Style Low-Rise(1-4)
Level or Stories Single Level Unit
Structure Type Stucco,Vinyl Siding
Others
HOA Fee Include Electricity,Heat,Insurance,Parking,Professional Management,Reserve Fund Contributions,Sewer,Trash,Water
Restrictions Pet Restrictions or Board approval Required
Tax ID 64352950
Ownership Private
Pets Description Restrictions, Yes
Read Less Info
Want to know what your home might be worth? Contact us for a FREE valuation!

Our team is ready to help you sell your home for the highest possible price ASAP
GET MORE INFORMATION

Agent | License ID: LDKATOCAN






