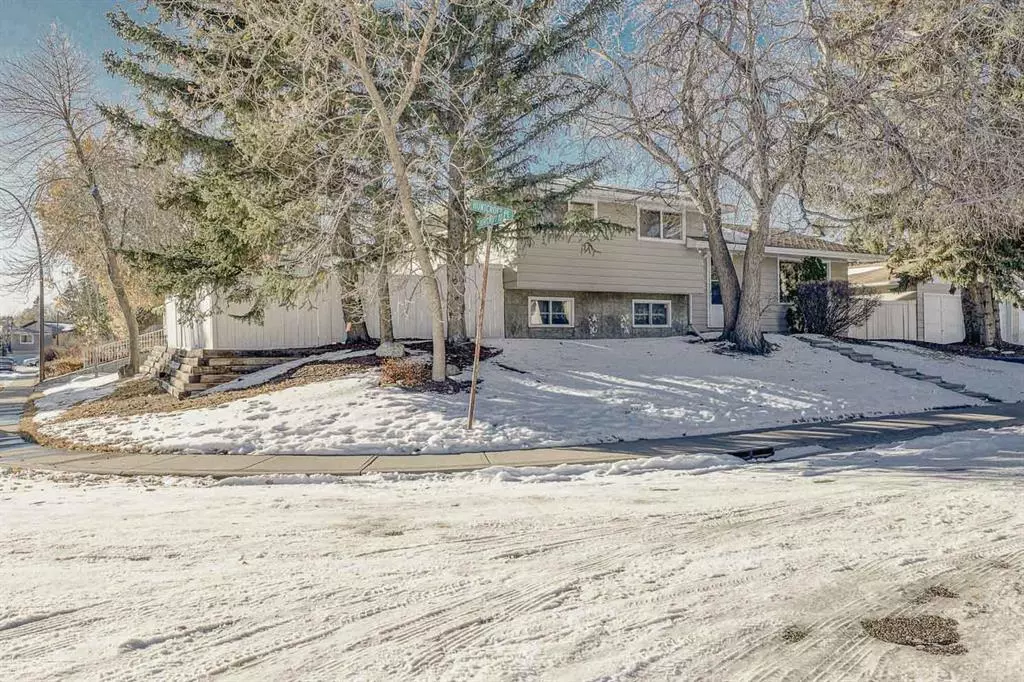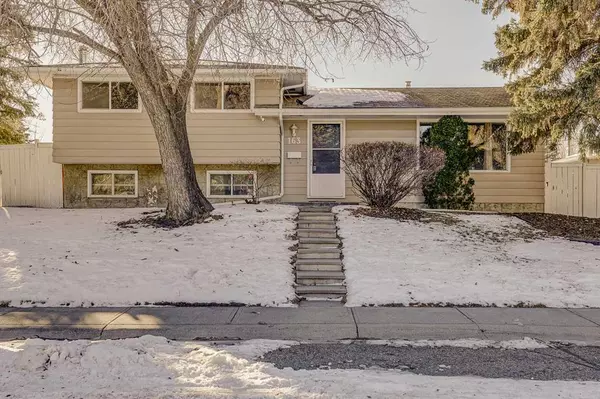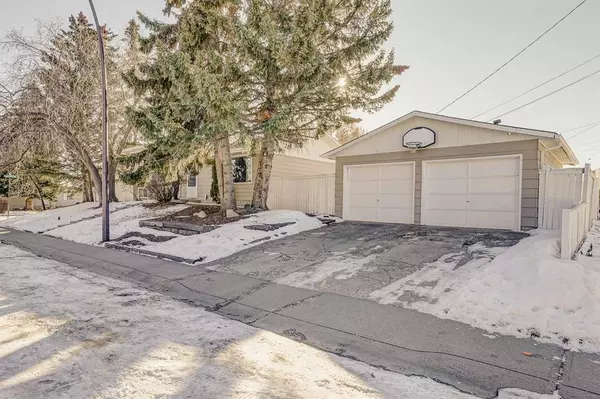$462,000
$475,000
2.7%For more information regarding the value of a property, please contact us for a free consultation.
4 Beds
2 Baths
1,096 SqFt
SOLD DATE : 12/30/2022
Key Details
Sold Price $462,000
Property Type Single Family Home
Sub Type Detached
Listing Status Sold
Purchase Type For Sale
Square Footage 1,096 sqft
Price per Sqft $421
Subdivision Huntington Hills
MLS® Listing ID A2012713
Sold Date 12/30/22
Style 4 Level Split
Bedrooms 4
Full Baths 2
Originating Board Calgary
Year Built 1969
Annual Tax Amount $2,752
Tax Year 2022
Lot Size 5,930 Sqft
Acres 0.14
Property Description
This beautifully updated home on an oversized corner lot is located in the family-friendly community of Huntington Hills walking distance to Nose Creek Park for outdoor enthusiasts, the off-leash park for dog owners and all levels of schooling for growing families. Mature trees surround the exterior of the home which also includes an oversized double detached garage with 2 doors and an extra wide driveway. Pride of ownership is instantly evident upon entering this lovely home with stylish décor and over 2,150 sq ft of developed space that is functional for families while also allowing for individual space and privacy. The interactive living and dining rooms ease entertaining with an abundance of natural light streaming in from the large window. Culinary adventures await in the neutral kitchen featuring a plethora of cabinets, a great eating nook and a huge window making it bright and inviting. 3 spacious bedrooms are located on the upper level along with a modernly updated 4-piece bathroom boasting stylish finishes and low flush plumbing. Gleaming hardwood floors adorn the lower level family room with extra windows and a quaint, stand alone wood-burning fireplace enticing relaxation. A 4th bedroom on this level is perfect for guests or as a home office. This level is completed by a convenient 3-piece bathroom. A ton of more versatile space is found on the basement level with a massive flex room that can easily accommodate a rec room, gym, playroom or hobby space plus there is a wet bar area that is ideal for refilling your drink or grabbing a snack on movie nights, rehydrating after a workout or washing up after crafts. Enjoy the warmer seasons in the fully fenced, backyard and large patio privately nestled amongst mature trees. Truly an exceptional home in an unsurpassable location that is within walking distance to 3 schools, endless parks, extensive shopping areas, transit and has great access to major roads. This wonderful community can also take advantage of the neighbouring Thorncliffe Community Centre with bowling lanes, ice rink, racquetball, lounge and much more at your disposal!
Location
Province AB
County Calgary
Area Cal Zone N
Zoning R-C1
Direction NE
Rooms
Basement Finished, Full
Interior
Interior Features Low Flow Plumbing Fixtures, Recessed Lighting, Storage, Wet Bar
Heating Forced Air, Natural Gas
Cooling None
Flooring Carpet, Hardwood, Tile
Fireplaces Number 1
Fireplaces Type Family Room, Free Standing, Wood Burning
Appliance Dishwasher, Dryer, Electric Stove, Garage Control(s), Range Hood, Refrigerator, Washer, Window Coverings
Laundry In Basement
Exterior
Garage Additional Parking, Double Garage Detached, Driveway, Oversized
Garage Spaces 2.0
Garage Description Additional Parking, Double Garage Detached, Driveway, Oversized
Fence Fenced
Community Features Park, Schools Nearby, Playground, Pool, Sidewalks, Street Lights, Tennis Court(s), Shopping Nearby
Roof Type Asphalt Shingle
Porch Patio
Lot Frontage 54.96
Total Parking Spaces 4
Building
Lot Description Back Lane, Back Yard, Corner Lot, Front Yard, Landscaped, Many Trees
Foundation Poured Concrete
Architectural Style 4 Level Split
Level or Stories 4 Level Split
Structure Type Metal Siding
Others
Restrictions None Known
Tax ID 76502116
Ownership Private
Read Less Info
Want to know what your home might be worth? Contact us for a FREE valuation!

Our team is ready to help you sell your home for the highest possible price ASAP
GET MORE INFORMATION

Agent | License ID: LDKATOCAN






