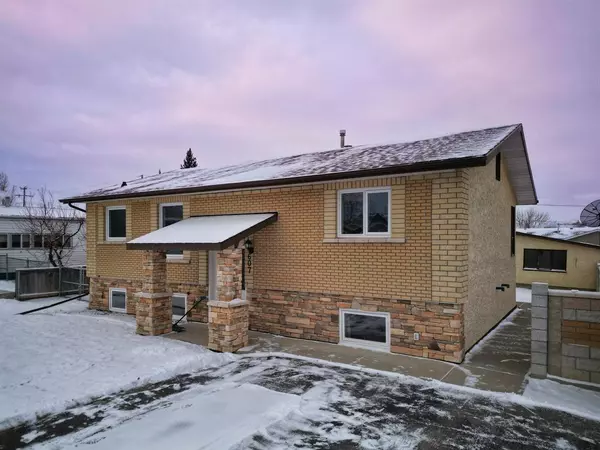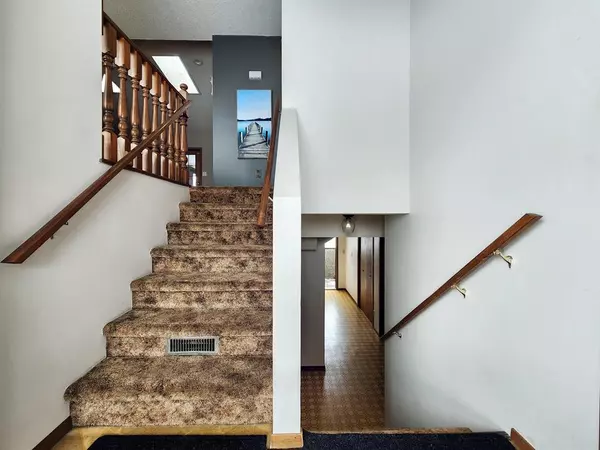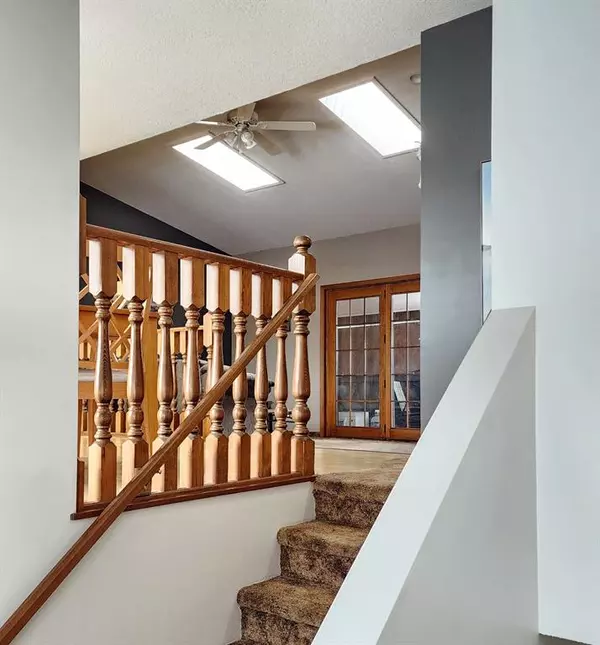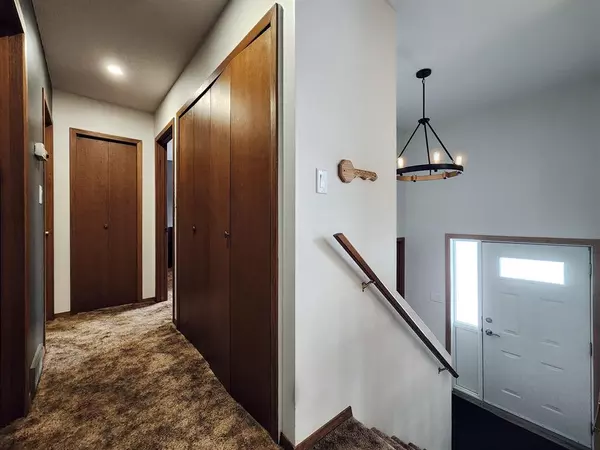$270,000
$275,000
1.8%For more information regarding the value of a property, please contact us for a free consultation.
4 Beds
3 Baths
1,105 SqFt
SOLD DATE : 12/30/2022
Key Details
Sold Price $270,000
Property Type Single Family Home
Sub Type Detached
Listing Status Sold
Purchase Type For Sale
Square Footage 1,105 sqft
Price per Sqft $244
MLS® Listing ID A2014695
Sold Date 12/30/22
Style Bi-Level
Bedrooms 4
Full Baths 3
Originating Board Lethbridge and District
Year Built 1982
Annual Tax Amount $2,582
Tax Year 2022
Lot Size 7,200 Sqft
Acres 0.17
Property Description
Built in 1982, this bi-level on a quiet street close to schools & parks has been well-maintained & is move-in ready! Sturdy brick exterior features beautiful updated stone details. The sheltered front awning greets you from the moment you walk up! Step inside to the foyer, with quick access to the main living area or your basement level. Finished in neutral tones with rich wood detailing & statement paint, this home lends itself well to any decor choices you make! Large kitchen overlooks the living room, to keep that conversation flowing! Bright kitchen is home to oak cabinets, white appliances, multiple windows & a two-level island for additional counterspace. Step out of the kitchen into your living room, with many gorgeous design details. You'll enjoy relaxing with your stone-veneer wood-burning fireplace, wood feature wall detailing, vaulted ceiling & skylights for even more natural light! Double doors lead out onto your covered deck, which is a great space in the warmer months. Down the hall you have access to additional closet space, a 4-piece bathroom & two bedrooms, one with a 3-piece ensuite. There are two additional bedrooms in the basement, with walk-out to back patio, large recreation room with wet bar, laundry room & more storage space. Recent updates include newer furnace & A/C for your comfort. Fully fenced back yard with concrete pad for patio area & landscaping. Covered back porch allows shelter from the elements while still providing plenty of space for your table set! Shed included for additional outdoor storage. Your backyard also has access to your detached double garage (30 x 28), heated with 220v wiring & space for your vehicles PLUS your workshop. Large lot with pad parking beside the garage with additional space for RV parking. If you've been looking for a family home with minimal maintenance requirements, be sure to put this one on your MUST SEE list! At this price, this cozy home will not last long.
Location
Province AB
County Lethbridge County
Zoning Residential
Direction S
Rooms
Basement Finished, Full
Interior
Interior Features Ceiling Fan(s), Kitchen Island, Skylight(s)
Heating Forced Air
Cooling Central Air
Flooring Carpet, Linoleum
Fireplaces Number 1
Fireplaces Type Wood Burning
Appliance Central Air Conditioner, Dishwasher, Dryer, Electric Stove, Range Hood, Refrigerator, Washer
Laundry In Basement, Main Level
Exterior
Garage Double Garage Detached, Off Street, RV Access/Parking
Garage Spaces 2.0
Garage Description Double Garage Detached, Off Street, RV Access/Parking
Fence Fenced
Community Features Park, Schools Nearby, Playground
Roof Type Asphalt Shingle
Porch Deck
Lot Frontage 60.0
Total Parking Spaces 4
Building
Lot Description Back Lane, Level
Foundation Poured Concrete
Architectural Style Bi-Level
Level or Stories Bi-Level
Structure Type Brick,Stone
Others
Restrictions None Known
Tax ID 57218920
Ownership Private
Read Less Info
Want to know what your home might be worth? Contact us for a FREE valuation!

Our team is ready to help you sell your home for the highest possible price ASAP
GET MORE INFORMATION

Agent | License ID: LDKATOCAN






