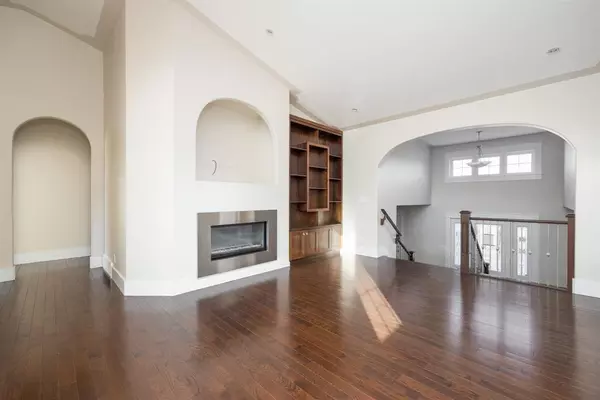$655,000
$690,000
5.1%For more information regarding the value of a property, please contact us for a free consultation.
4 Beds
3 Baths
1,777 SqFt
SOLD DATE : 12/30/2022
Key Details
Sold Price $655,000
Property Type Single Family Home
Sub Type Detached
Listing Status Sold
Purchase Type For Sale
Square Footage 1,777 sqft
Price per Sqft $368
Subdivision Eagle Ridge
MLS® Listing ID A2010645
Sold Date 12/30/22
Style Bi-Level
Bedrooms 4
Full Baths 3
Originating Board Fort McMurray
Year Built 2009
Annual Tax Amount $3,456
Tax Year 2021
Lot Size 5,513 Sqft
Acres 0.13
Property Description
WHAT A HOME! This home has everything you could ever want! Starting off with the INCREDIBLE curb appeal on this executive Home Backing on the GREENBELT! the view from this home is simply stunning, with direct access to trails that extend to the valley. This fully developed Executive Style home has a grand marble foyer, dark hardwood floors, ultra-modern gas fireplaces up and downstairs, custom built-in cabinets in the living room, main floor laundry, and vaulted ceilings. The kitchen is AMAZING with a massive island with a tiered granite countertop and breakfast bar, corner pantry, upgraded high-tech appliances, and a dining nook with large windows all looking on the greenbelt. Upstairs huge Master bedroom with an enormous walking closet.All bathrooms have custom tile work and granite countertops and the ensuite is stunning with his & her sinks, and a separate tub and shower. The lower level is an entertainer's dream with a large family room with a gas fireplace and custom mantle and 2 huge bedrooms and another full bath. The home also has an attached huge double garage. This fully LOADED home is a MUST-SEE!
Location
Province AB
County Wood Buffalo
Area Fm Northwest
Direction SE
Rooms
Basement Finished, Full
Interior
Interior Features Vinyl Windows
Heating Forced Air
Cooling Other
Flooring Carpet, Ceramic Tile, Hardwood
Fireplaces Number 1
Fireplaces Type Gas
Appliance Other
Laundry Main Level
Exterior
Garage Double Garage Attached
Garage Spaces 2.0
Garage Description Double Garage Attached
Fence Fenced
Community Features Park, Schools Nearby, Playground, Sidewalks, Street Lights, Shopping Nearby
Roof Type Asphalt Shingle
Porch Deck
Total Parking Spaces 5
Building
Lot Description Back Yard, Backs on to Park/Green Space
Foundation Poured Concrete
Architectural Style Bi-Level
Level or Stories Bi-Level
Structure Type Concrete,Vinyl Siding,Wood Frame
Others
Restrictions None Known
Tax ID 76162269
Ownership Bank/Financial Institution Owned
Read Less Info
Want to know what your home might be worth? Contact us for a FREE valuation!

Our team is ready to help you sell your home for the highest possible price ASAP
GET MORE INFORMATION

Agent | License ID: LDKATOCAN






