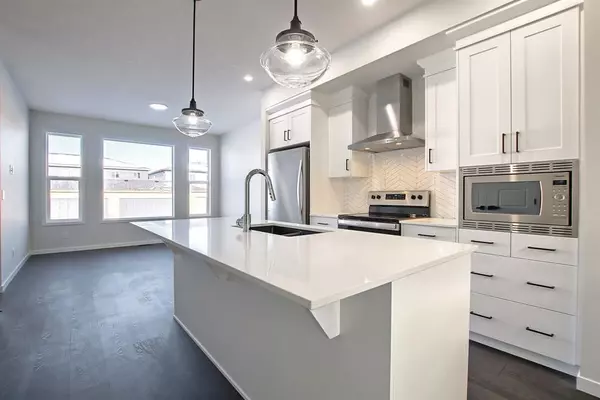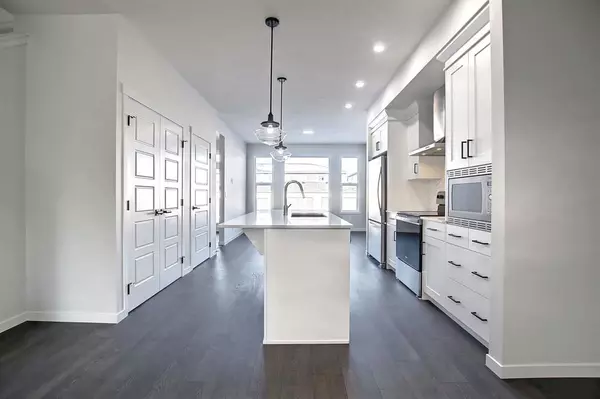$540,000
$549,000
1.6%For more information regarding the value of a property, please contact us for a free consultation.
3 Beds
3 Baths
1,756 SqFt
SOLD DATE : 12/30/2022
Key Details
Sold Price $540,000
Property Type Single Family Home
Sub Type Detached
Listing Status Sold
Purchase Type For Sale
Square Footage 1,756 sqft
Price per Sqft $307
Subdivision Wolf Willow
MLS® Listing ID A2012564
Sold Date 12/30/22
Style 2 Storey
Bedrooms 3
Full Baths 2
Half Baths 1
Originating Board Calgary
Year Built 2022
Annual Tax Amount $2,400
Tax Year 2022
Lot Size 3,010 Sqft
Acres 0.07
Property Description
WELCOME TO THE EXCITING NEW COMMUNITY OF WOLF WILLOW. ENJOY LIVING NEAR THE BOW RIVER PATHWAYS, FISH CREEK PARK AND NEW GOLF COURSE. BRAND NEW MORRISON NIXON MODEL DESIGN FEATURES OVER 1755 SQFT OF DEVELOPED LIVING SPACE. BRIGHT SOUTH FACING HOME WITH EXTRA SIDE DOOR ENTRANCE, OPEN FLOOR PLAN, SPACIOUS KITCHEN ISLAND, REAR MUDROOM, FRONT OFFICE-DEN, AND NINE FOOT CEILINGS! COMFORTABLE AND SPACIOUS THREE BEDROOM, THREE BATHROOM HOME WITH LOTS OF TASTEFUL UPGRADES INCLUDING LARGER WINDOWS, FULL HEIGHT CABINETS, STONE COUNTERS, BACKSPLASH, STAINLESS STEEL APPLIANCES, UPGRADED LIGHTING FIXTURES, DOOR HARDWARE AND WASHER-DRYER AWAIT YOUR MOVE. BEAUTIFUL NEW COMMUNITY CLOSE TO THE NEW BLUE DEVIL GOLF COURSE, BOW RIVER VALLEY PATHWAYS AND FISH CREEK PARK. GST INCLUDED IN PRICE! 82 WOLF CREEK RISE SE. BOOK YOUR PRIVATE VIEWING TO SEE THIS CHARMING HOME TODAY.
Location
Province AB
County Calgary
Area Cal Zone S
Zoning R-1
Direction S
Rooms
Basement Separate/Exterior Entry, Full
Interior
Interior Features Closet Organizers, High Ceilings, Kitchen Island, No Animal Home, No Smoking Home, Open Floorplan, Recessed Lighting, Separate Entrance, Stone Counters, Vinyl Windows, WaterSense Fixture(s)
Heating Central, Forced Air, Natural Gas
Cooling Partial, Rough-In
Flooring Carpet, Tile, Vinyl
Appliance Dishwasher, Electric Range, Microwave, Range Hood, Refrigerator, Washer/Dryer
Laundry Upper Level
Exterior
Garage Parkade, Parking Pad, RV Access/Parking
Garage Description Parkade, Parking Pad, RV Access/Parking
Fence None
Community Features Fishing, Golf, Park, Schools Nearby, Playground
Roof Type Asphalt Shingle
Porch Other
Lot Frontage 25.43
Exposure S
Total Parking Spaces 3
Building
Lot Description Back Yard, Lawn, Rectangular Lot
Foundation Poured Concrete
Architectural Style 2 Storey
Level or Stories Two
Structure Type Wood Frame
New Construction 1
Others
Restrictions None Known
Ownership Private
Read Less Info
Want to know what your home might be worth? Contact us for a FREE valuation!

Our team is ready to help you sell your home for the highest possible price ASAP
GET MORE INFORMATION

Agent | License ID: LDKATOCAN






