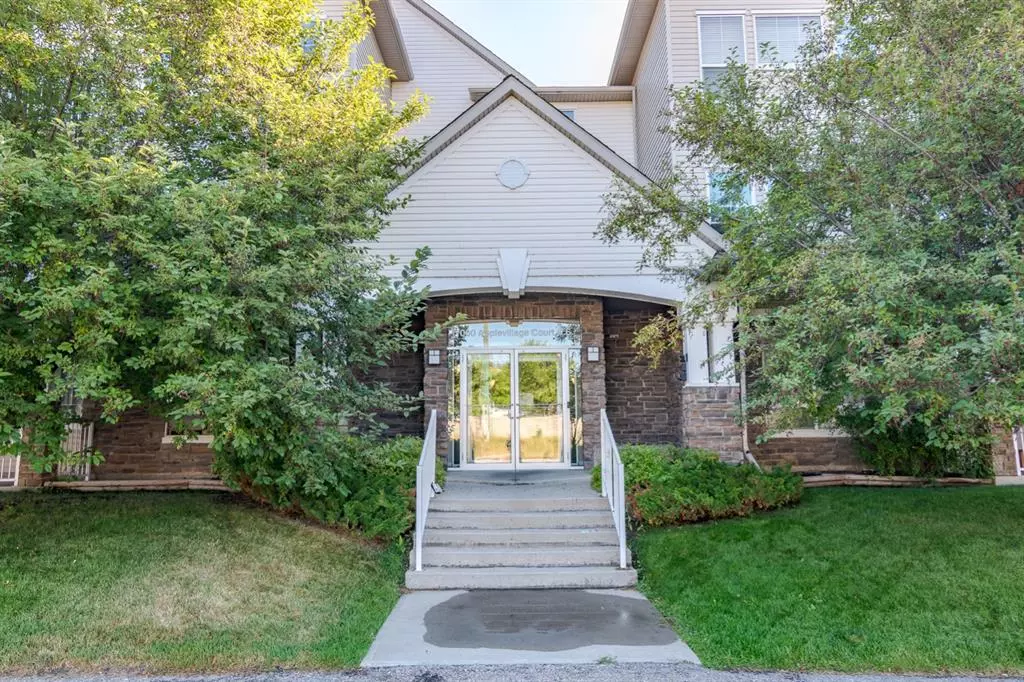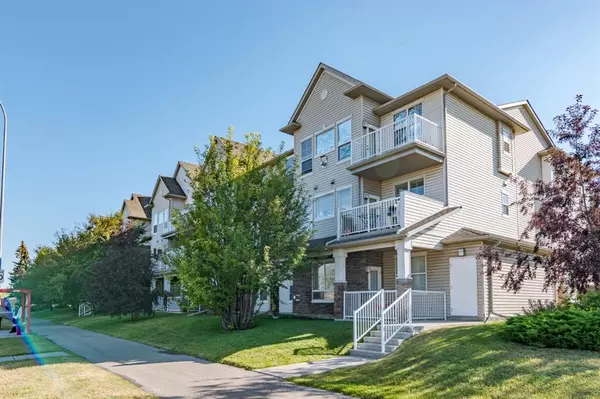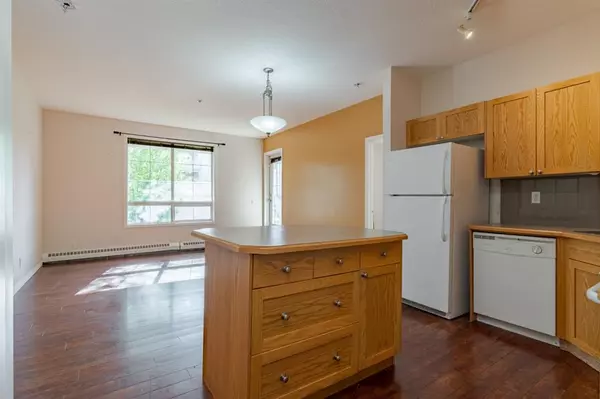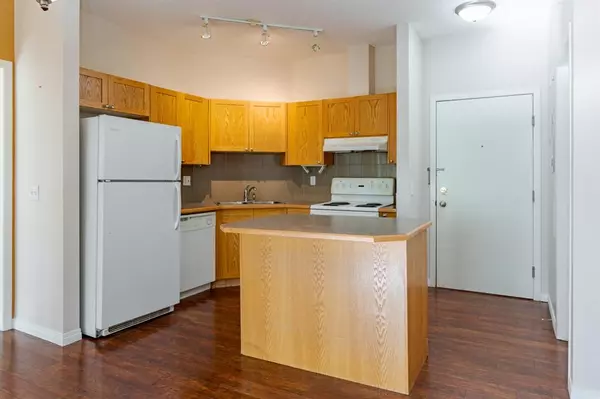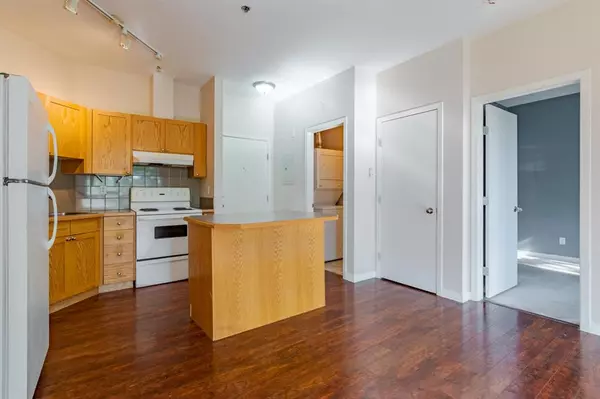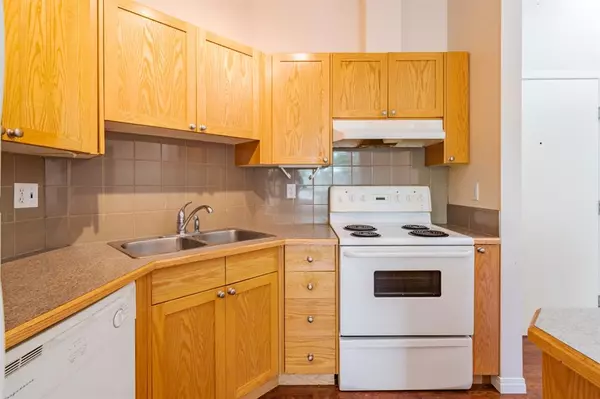$148,989
$157,500
5.4%For more information regarding the value of a property, please contact us for a free consultation.
2 Beds
2 Baths
745 SqFt
SOLD DATE : 12/30/2022
Key Details
Sold Price $148,989
Property Type Condo
Sub Type Apartment
Listing Status Sold
Purchase Type For Sale
Square Footage 745 sqft
Price per Sqft $199
Subdivision Applewood Park
MLS® Listing ID A1241816
Sold Date 12/30/22
Style Apartment
Bedrooms 2
Full Baths 2
Condo Fees $572/mo
Originating Board Calgary
Year Built 2005
Annual Tax Amount $893
Tax Year 2022
Property Description
Welcome to 104-1000 Applevillage Court. . Fall is in the air, but if you act QUICKLY you could still enjoy some summer eves, or morning coffees, on your own back patio! This spacious, 2 bedroom, 2 bath condo with an open floor plan is complete with 2 Good sized bedrooms & two 4 pce baths. The spacious master features a 4-piece en-suite and large Walk-in closet. The rest of the condo is complete with a second, good sized bedroom, a 2nd 4-piece bath with the Laundry/Storage area, a center island, a larger living room and an underground titled parking stall. Close to all amenities, and walking distance to Tim's. Perfect for a first time buyer, downsizer or investor. Call you realtor today to book your showing.
Location
Province AB
County Calgary
Area Cal Zone E
Zoning DC (pre 1P2007)
Direction W
Rooms
Basement None
Interior
Interior Features Walk-In Closet(s)
Heating Hot Water, Natural Gas
Cooling None
Flooring Carpet, Laminate, Linoleum
Appliance None
Laundry In Unit
Exterior
Garage Heated Garage, Stall, Titled, Underground
Garage Description Heated Garage, Stall, Titled, Underground
Fence None
Community Features Park, Schools Nearby, Playground, Sidewalks, Street Lights, Shopping Nearby
Amenities Available Elevator(s), Secured Parking, Visitor Parking
Roof Type Asphalt Shingle
Porch Deck
Exposure E
Total Parking Spaces 1
Building
Lot Description Landscaped, Level
Story 4
Foundation Poured Concrete
Architectural Style Apartment
Level or Stories Single Level Unit
Structure Type Stone,Vinyl Siding,Wood Frame
Others
HOA Fee Include Common Area Maintenance,Heat,Insurance,Parking,Professional Management,Reserve Fund Contributions,Sewer,Snow Removal,Water
Restrictions Utility Right Of Way
Tax ID 76846921
Ownership Bank/Financial Institution Owned
Pets Description Restrictions, Yes
Read Less Info
Want to know what your home might be worth? Contact us for a FREE valuation!

Our team is ready to help you sell your home for the highest possible price ASAP
GET MORE INFORMATION

Agent | License ID: LDKATOCAN

