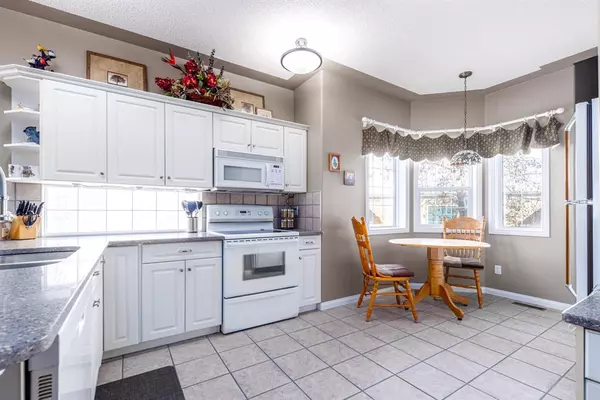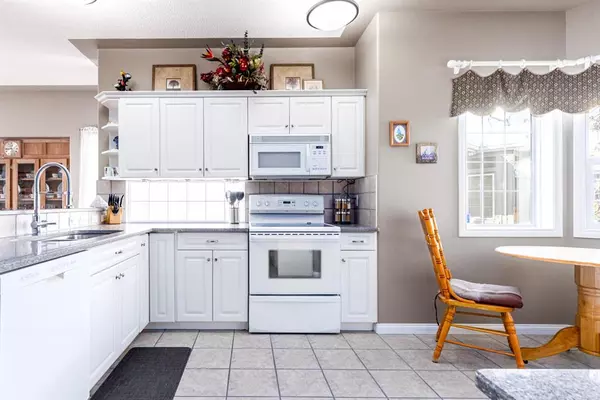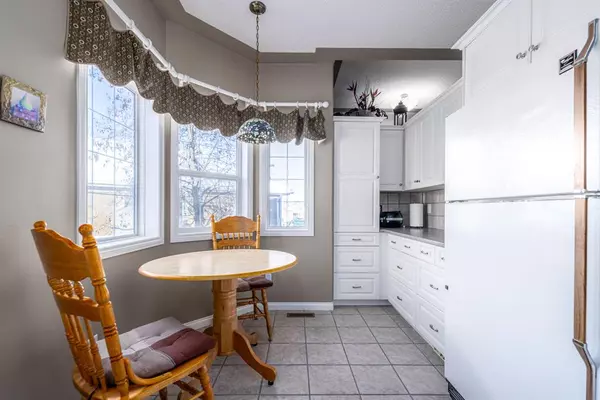$630,000
$649,900
3.1%For more information regarding the value of a property, please contact us for a free consultation.
2 Beds
3 Baths
1,416 SqFt
SOLD DATE : 12/30/2022
Key Details
Sold Price $630,000
Property Type Single Family Home
Sub Type Detached
Listing Status Sold
Purchase Type For Sale
Square Footage 1,416 sqft
Price per Sqft $444
Subdivision Mckenzie Lake
MLS® Listing ID A2012556
Sold Date 12/30/22
Style Bungalow
Bedrooms 2
Full Baths 2
Half Baths 1
HOA Fees $20/ann
HOA Y/N 1
Originating Board Calgary
Year Built 2000
Annual Tax Amount $3,717
Tax Year 2022
Lot Size 4,822 Sqft
Acres 0.11
Property Description
These villas do not come up for sale very often and when they do, they are snatched up very quickly. Would you like to never shovel snow or mow the lawn again? Yes please! More time to enjoy the amenities McKenzie Lake has to offer, kicking back on your covered back deck, or using the pathway right outside your backyard to explore Fish Creek. The floor plan is dynamite here too…walk in the front and be greeted by a large living room and a formal dining room with hardwood flooring that leads out to your covered back deck, overlooking the walking path that leads to the Bow River Ridge. The kitchen is at the front of the house, with tons of windows around the breakfast nook, a perfect spot to enjoy your morning coffee. The primary bedroom and ensuite bathroom are beautiful spaces with lots of natural light, and includes a newer shower. Also on this floor are another bathroom, the laundry room, door to the garage and a second bedroom which could also be a great office or den. The basement is fully developed with a fireplace, custom built-ins, a wet bar, a guest bedroom and bathroom. Perfect for entertaining or hosting out of town guests. This home is a perfect choice for anyone wanting to downsize and simplify, and still have lots of functional space. Please note, there is a $149.00 per month landscaping fee for Legacy Ridge that includes all snow removal from your driveway as well as walkway, lawn care and landscaping maintenance, and underground sprinklers. For more details on recent upgrades, or to see our 360 Degree Virtual Tour and more photos, click the links below.
Location
Province AB
County Calgary
Area Cal Zone Se
Zoning R-C2
Direction N
Rooms
Basement Finished, Full
Interior
Interior Features Built-in Features, No Animal Home, No Smoking Home, Wet Bar
Heating Forced Air, Natural Gas
Cooling Central Air
Flooring Carpet, Ceramic Tile, Hardwood
Fireplaces Number 2
Fireplaces Type Basement, Gas, Living Room, Tile
Appliance Dishwasher, Dryer, Electric Oven, Microwave Hood Fan, Refrigerator, Washer
Laundry Main Level
Exterior
Garage Concrete Driveway, Double Garage Attached, Garage Faces Front
Garage Spaces 2.0
Garage Description Concrete Driveway, Double Garage Attached, Garage Faces Front
Fence None
Community Features Golf, Lake, Other, Park, Schools Nearby, Playground, Sidewalks, Street Lights, Tennis Court(s), Shopping Nearby
Amenities Available Other, Snow Removal
Roof Type Asphalt Shingle
Porch Deck
Lot Frontage 22.11
Exposure N
Total Parking Spaces 4
Building
Lot Description Backs on to Park/Green Space, Landscaped, Level, Street Lighting
Foundation Poured Concrete
Architectural Style Bungalow
Level or Stories One
Structure Type Stone,Stucco,Wood Frame
Others
Restrictions None Known
Tax ID 76319343
Ownership Private
Read Less Info
Want to know what your home might be worth? Contact us for a FREE valuation!

Our team is ready to help you sell your home for the highest possible price ASAP
GET MORE INFORMATION

Agent | License ID: LDKATOCAN






