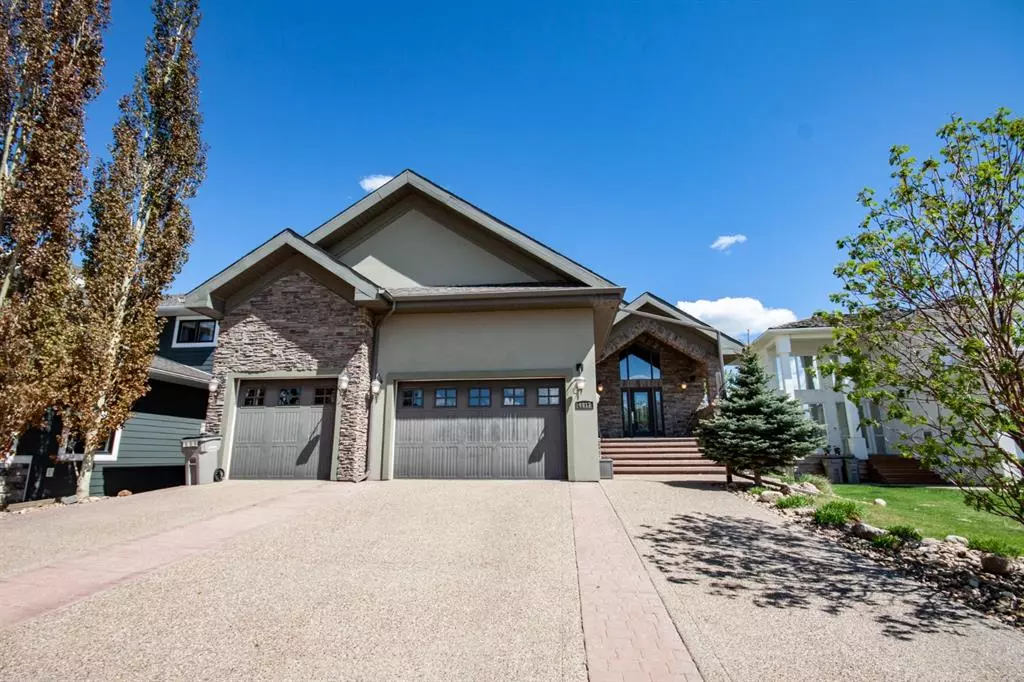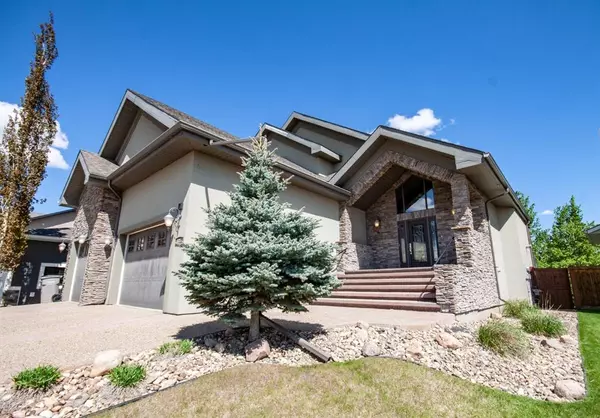$720,000
$738,900
2.6%For more information regarding the value of a property, please contact us for a free consultation.
4 Beds
3 Baths
2,740 SqFt
SOLD DATE : 12/28/2022
Key Details
Sold Price $720,000
Property Type Single Family Home
Sub Type Detached
Listing Status Sold
Purchase Type For Sale
Square Footage 2,740 sqft
Price per Sqft $262
Subdivision Mission Heights
MLS® Listing ID A2015979
Sold Date 12/28/22
Style 1 and Half Storey
Bedrooms 4
Full Baths 2
Half Baths 1
Originating Board Grande Prairie
Year Built 2006
Annual Tax Amount $9,583
Tax Year 2022
Lot Size 7,277 Sqft
Acres 0.17
Property Description
LOOKING FOR SOMETHING SECLUDED IN THE CITY LIMITS? FOUND IT!!! TRULY ONE OF ITS KIND!!! THIS STUNNING EXECUTIVE PROPERTY IS LOCATED ON THE SOUTH SIDE IN MISSION HEIGHTS!! ONCE YOU STEP THRU THE FRONT DOOR YOU WILL APPRECIATE THE CRAFTSMANSHIP THAT WENT INTO THE CREATION OF THIS HOME! CUSTOM MILLWORK INCLUDING BASE, TRIM, DOORS, CABINETS, WINDOW CASINGS, STAIRCASES & BUILT- INS SET THIS CUSTOM HOME APART FROM OTHERS IN THE MARKET! THE MAIN FLOOR FEATURES 18FT VAULTED CEILINGS FILLED WITH TONS OF NATURAL LIGHT FROM LARGE WINDOWS THAT FACE THE PRIVATE BEAR CREEK RAVINE. THE MAIN FLOOR FEATURES, MAIN FLOOR LAUNDRY, 1 BEDROOM, 2PC BATH, LARGE KITCHEN AREA, DINING AREA WITH ACCESS TO THE BACK DECK AND YARD AND LIVING AREA! THE ENTIRE SECOND LEVEL IS DEICATED TO THE MASTER SUITE WHICH FEATURES THE MASTER BEDROOMS WITH ACCESS TO OWN PRIVATE BALCONY WITH A VIEW, 5PC ENSUITE, WALKTHRU CLOSET WHICH LEADS TO AN OFFICE OR FLEX SPACE. THE BASEMENT IS FULLY DEVELOPED WITH 2 LARGE BEDROOMS, 4 PC BATHROOM, WET BAR , HOME THEATRE AREA AND A HUGE FAMILY AREA PERFECT FOR ENTERTAINING!! YOU WILL ALSO FIND A HEATED 3 CAR GARAGE WITH AN ELEVATOR LIFT TO BOTH THE MAIN FLOOR AND SECOND FLOOR!! THE YARD IS FULLY LANDSCAPED AND FENCED! AIR CONDITIONING FOR THOSE HOT SUMMER DAYS !!! BOOK YOUR PRIVATE SHOWING TODAY!!
Location
Province AB
County Grande Prairie
Zoning RR
Direction W
Rooms
Basement Finished, Full
Interior
Interior Features Central Vacuum, Granite Counters, High Ceilings, Jetted Tub, No Animal Home, No Smoking Home, Vaulted Ceiling(s), Wet Bar
Heating Forced Air, Natural Gas
Cooling Central Air
Flooring Carpet, Hardwood, Tile
Fireplaces Number 1
Fireplaces Type Gas
Appliance Dishwasher, Garage Control(s), Microwave, Refrigerator, Stove(s), Washer/Dryer
Laundry Laundry Room, Main Level
Exterior
Garage Aggregate, Concrete Driveway, Heated Garage, Triple Garage Attached
Garage Spaces 3.0
Garage Description Aggregate, Concrete Driveway, Heated Garage, Triple Garage Attached
Fence Fenced
Community Features Schools Nearby, Pool, Sidewalks, Street Lights, Shopping Nearby
Roof Type Asphalt Shingle
Porch Deck
Lot Frontage 60.04
Total Parking Spaces 3
Building
Lot Description Cul-De-Sac, Environmental Reserve, Greenbelt, No Neighbours Behind, Landscaped, Rectangular Lot, Treed
Foundation Poured Concrete
Architectural Style 1 and Half Storey
Level or Stories One and One Half
Structure Type Stone,Stucco
Others
Restrictions None Known
Tax ID 75869398
Ownership Private
Read Less Info
Want to know what your home might be worth? Contact us for a FREE valuation!

Our team is ready to help you sell your home for the highest possible price ASAP
GET MORE INFORMATION

Agent | License ID: LDKATOCAN






